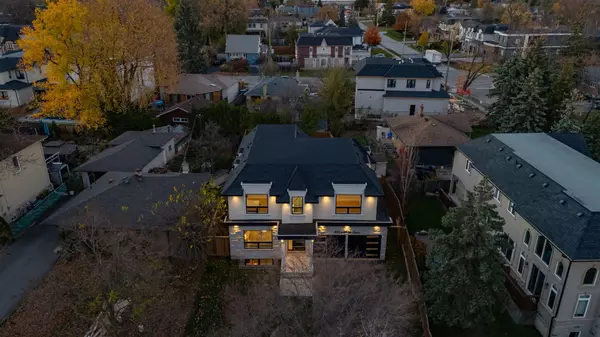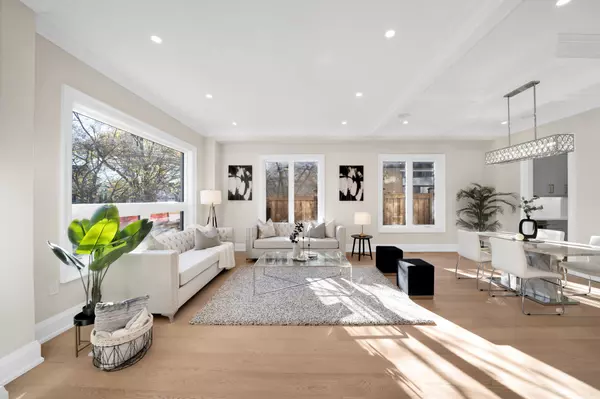REQUEST A TOUR
In-PersonVirtual Tour

$ 3,499,900
Est. payment | /mo
4 Beds
7 Baths
$ 3,499,900
Est. payment | /mo
4 Beds
7 Baths
Key Details
Property Type Single Family Home
Sub Type Detached
Listing Status Active
Purchase Type For Sale
MLS Listing ID W10425163
Style 2-Storey
Bedrooms 4
Tax Year 2024
Property Description
Welcome To This Exquisite Custom-Built Home In Oakville Sought-After Bronte Neighborhood. This Stunning Residence Offers 4,800 Sq Ft. Of Living Space Including 1,600 Sq. Ft. Finished Walkout Basement Making It A True Masterpiece of Modern Luxury and Design. Main Floor Impresses With State-of-the-Art Kitchen, With top-of-the-Line B/I Appliances, Ideal for Cooking, Entertaining, and Family Gatherings. Living Room . Four Generously Sized Bedrooms on the Upper Level, Each With Heated Floor and luxury En-Suite Bathroom. Every Detail In This House Meticulously Designed, From The Elegant Accent Walls To The High-End Finishes Throughout. The Finished Basement Adds Even More To Love, Featuring a Full A Large theatre Room For The Ultimate Movie Experience, A Bedroom With 3Pcs En-Suite, With Large Closet And Additional 2 Storage Rooms, Laundry Room and Plenty Of Additional Living Space For Recreation and Relaxation With Custom Craftsmanship.
Location
Province ON
County Halton
Area Bronte East
Rooms
Family Room Yes
Basement Finished, Separate Entrance
Kitchen 1
Separate Den/Office 1
Interior
Interior Features Other, Auto Garage Door Remote, Bar Fridge, Built-In Oven, Carpet Free, Central Vacuum, In-Law Suite, Storage, Sump Pump, Ventilation System, Water Heater
Cooling Central Air
Fireplaces Type Natural Gas
Fireplace Yes
Heat Source Gas
Exterior
Garage Private
Garage Spaces 4.0
Pool None
Waterfront No
Roof Type Shingles
Total Parking Spaces 6
Building
Foundation Concrete
Listed by EXECUTIVE HOMES REALTY INC.







