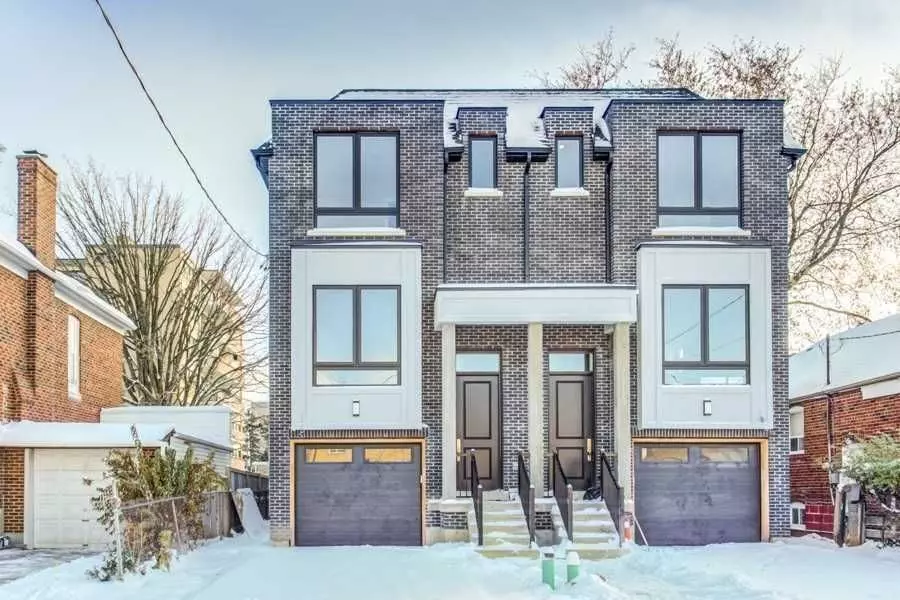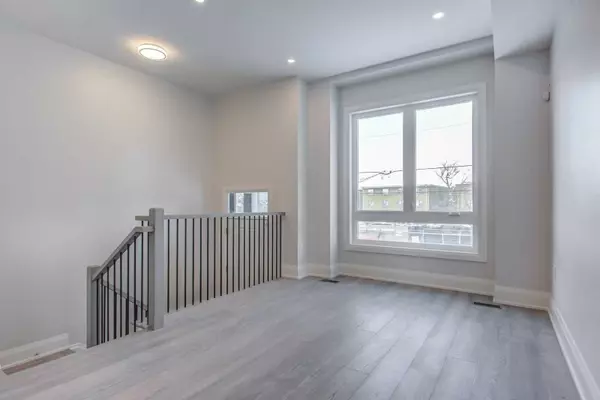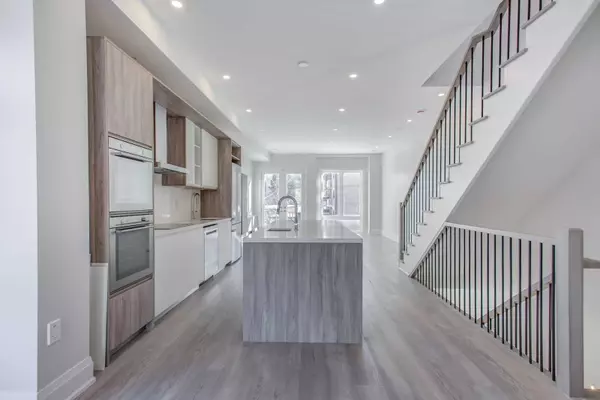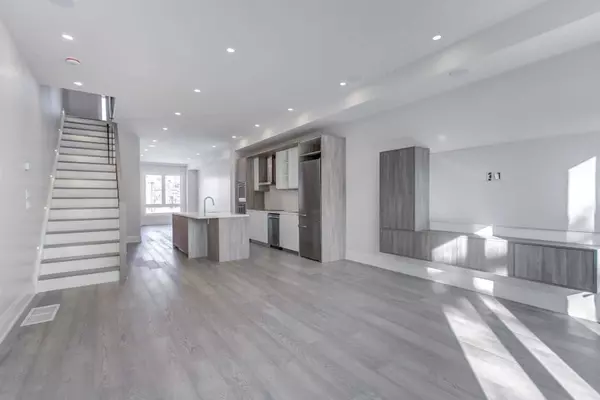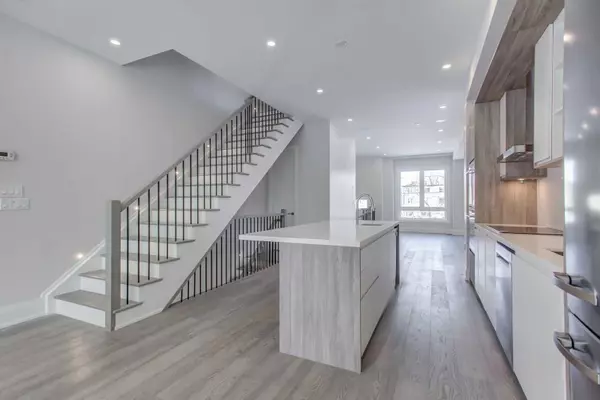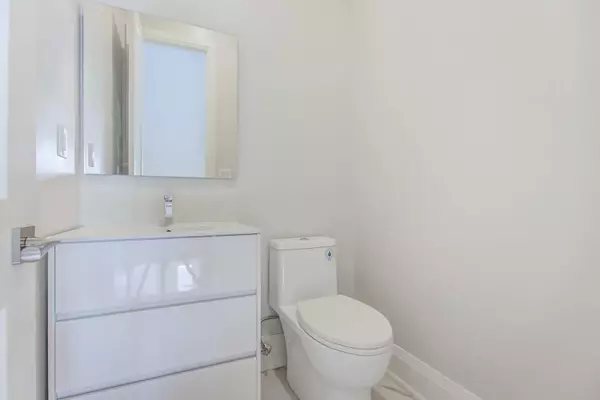REQUEST A TOUR If you would like to see this home without being there in person, select the "Virtual Tour" option and your agent will contact you to discuss available opportunities.
In-PersonVirtual Tour

$ 5,500
Est. payment | /mo
4 Beds
4 Baths
$ 5,500
Est. payment | /mo
4 Beds
4 Baths
Key Details
Property Type Single Family Home
Sub Type Semi-Detached
Listing Status Active
Purchase Type For Lease
MLS Listing ID C10425640
Style 2-Storey
Bedrooms 4
Property Description
Spectacular 4 Bedroom Plus One Beautifully Constructed Family Home In Sought After Convenient Location Minutes to 401! Bright Open Concept With Top Of The Line Miele Appliances, Custom Built Kosher Kitchen. 10 Foot Ceilings, Bright Fully Finished Basement With 12 Foot Ceilings & Oversized Windows & A Walk Out To The Yard. Beautifully Appointed Formal Living & Dining Room. Family Room With Built Ins & Walk Out To Deck. Enjoy The Natural Light With Skylights Thru Out On The Second Floor, Master Bedroom Features Gorgeous Ensuite, His And Her Closets & A Juliette Balcony!! This One Is Truly One Of A Kind!!
Location
Province ON
County Toronto
Community Englemount-Lawrence
Area Toronto
Region Englemount-Lawrence
City Region Englemount-Lawrence
Rooms
Family Room Yes
Basement Finished, Finished with Walk-Out
Kitchen 1
Interior
Interior Features Other
Cooling Central Air
Fireplace No
Heat Source Gas
Exterior
Parking Features Private
Garage Spaces 1.0
Pool None
Roof Type Asphalt Shingle
Total Parking Spaces 2
Building
Foundation Other
Listed by ROYAL LEPAGE SIGNATURE REALTY


