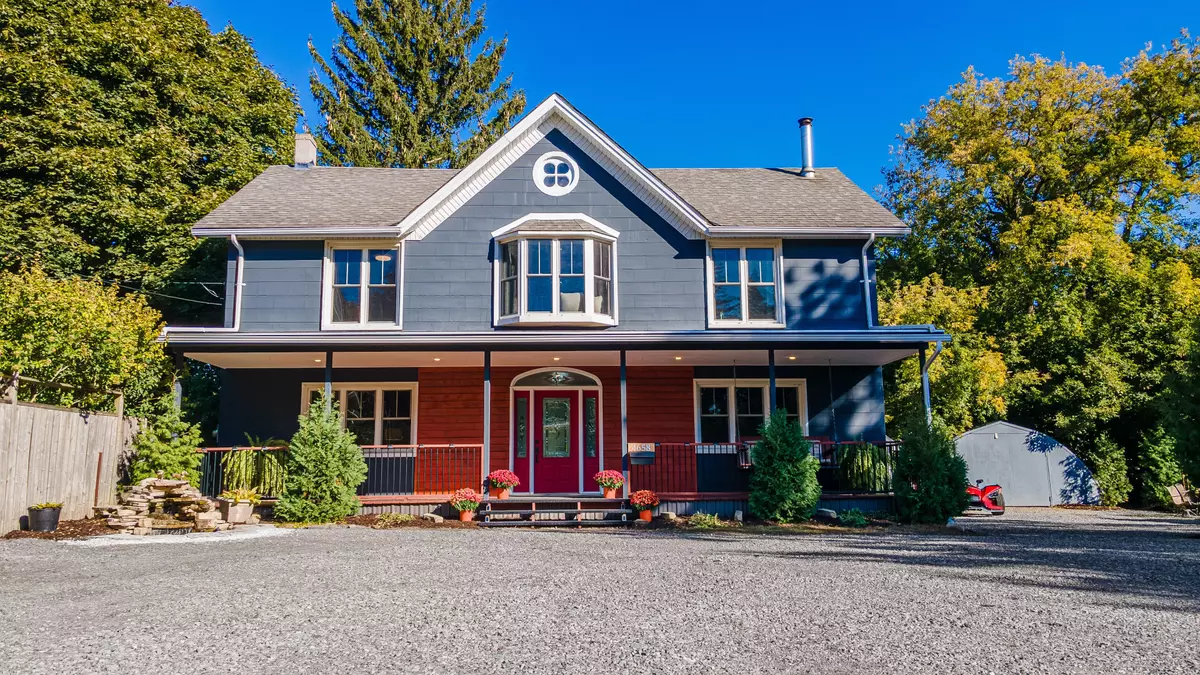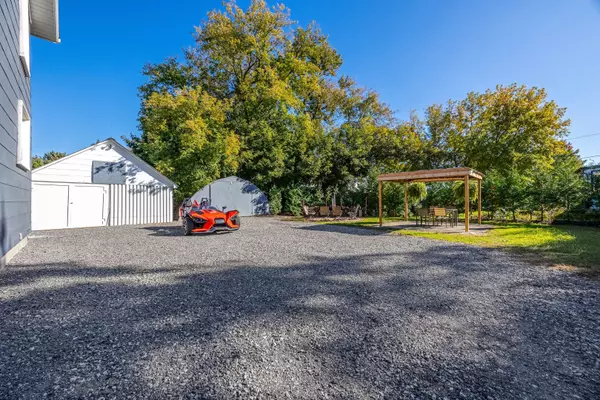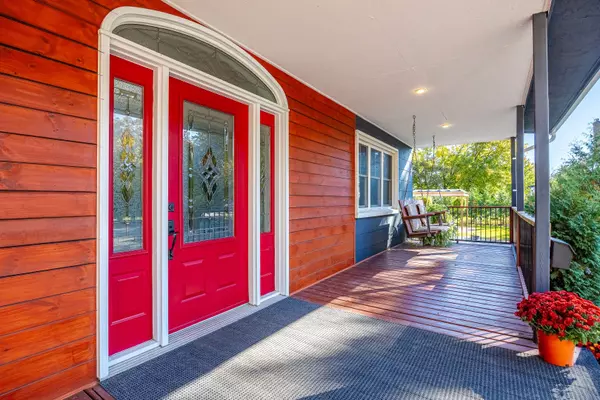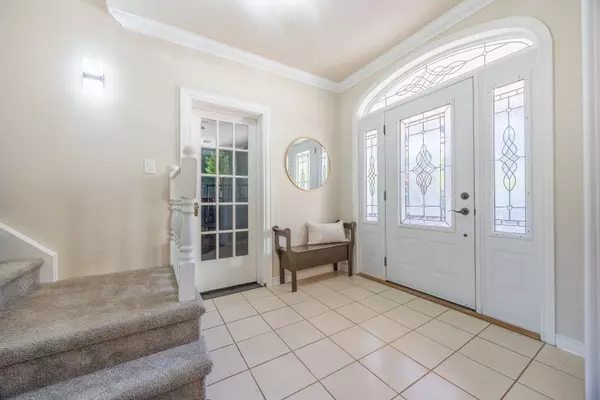REQUEST A TOUR
In-PersonVirtual Tour

$ 799,900
Est. payment | /mo
3 Beds
2 Baths
$ 799,900
Est. payment | /mo
3 Beds
2 Baths
Key Details
Property Type Single Family Home
Sub Type Detached
Listing Status Active
Purchase Type For Sale
Approx. Sqft 2000-2500
MLS Listing ID X10425720
Style 2-Storey
Bedrooms 3
Annual Tax Amount $2,266
Tax Year 2024
Property Description
Take notice of the R2 zoning and 99 x 140 lot size for lot severance opportunity! Welcome to 4658 Stanley Avenue, where city convenience meets country-like living in the heart of Niagara Falls! This beautiful 2,100 sq ft home sits on a double sized lot and exudes timeless elegance with loads of character and has been lovingly maintained throughout the years, providing the perfect combination of modern amenities while keeping the charm of yesteryear. Upon entering you will find soaring ceilings, gorgeous taller baseboards throughout and newly updated floors. The main floor features a bright and cozy living room, dining room, fully updated bathroom with walk-in shower, spacious eat-in kitchen that combines vintage charm with custom cabinetry, with ample counter space, and abundance of natural light, and a private hot tub room with fireplace completes this level. Upstairs you will find 3 generously sized bedrooms, a walkout to a balcony overlooking the expansive property, a cozy reading nook in the large bay window overlooking the front, fully updated bathroom, and a very spacious primary bedroom with double closets and vanity. The finished basement offers loads of storage areas and a laundry room. There is also 2 separate double car garages/workshops and enough parking outside for 18 cars! Enjoy the quaint covered front porch on the hanging swing or cozy up next to the custom built fire pit with family and friends to enjoy your time outdoors in every season! Mins away from The Falls, QEW, Shopping, Go train & Bus station. **** EXTRAS **** Other Structures: Gazebo, Storage, Workshop. Interior Feat: Hot Tub
Location
Province ON
County Niagara
Zoning R2
Rooms
Family Room Yes
Basement Finished with Walk-Out
Kitchen 1
Interior
Interior Features Water Heater Owned
Cooling Central Air
Fireplaces Number 2
Fireplaces Type Electric, Wood
Inclusions Fridge, Stove, washer, dryer, and 3 lcd tv's
Exterior
Exterior Feature Lighting, Patio, Porch, Private Pond
Garage Private Triple
Garage Spaces 22.0
Pool None
Roof Type Asphalt Shingle
Total Parking Spaces 22
Building
Foundation Stone
Listed by BOLDT REALTY INC., BROKERAGE







