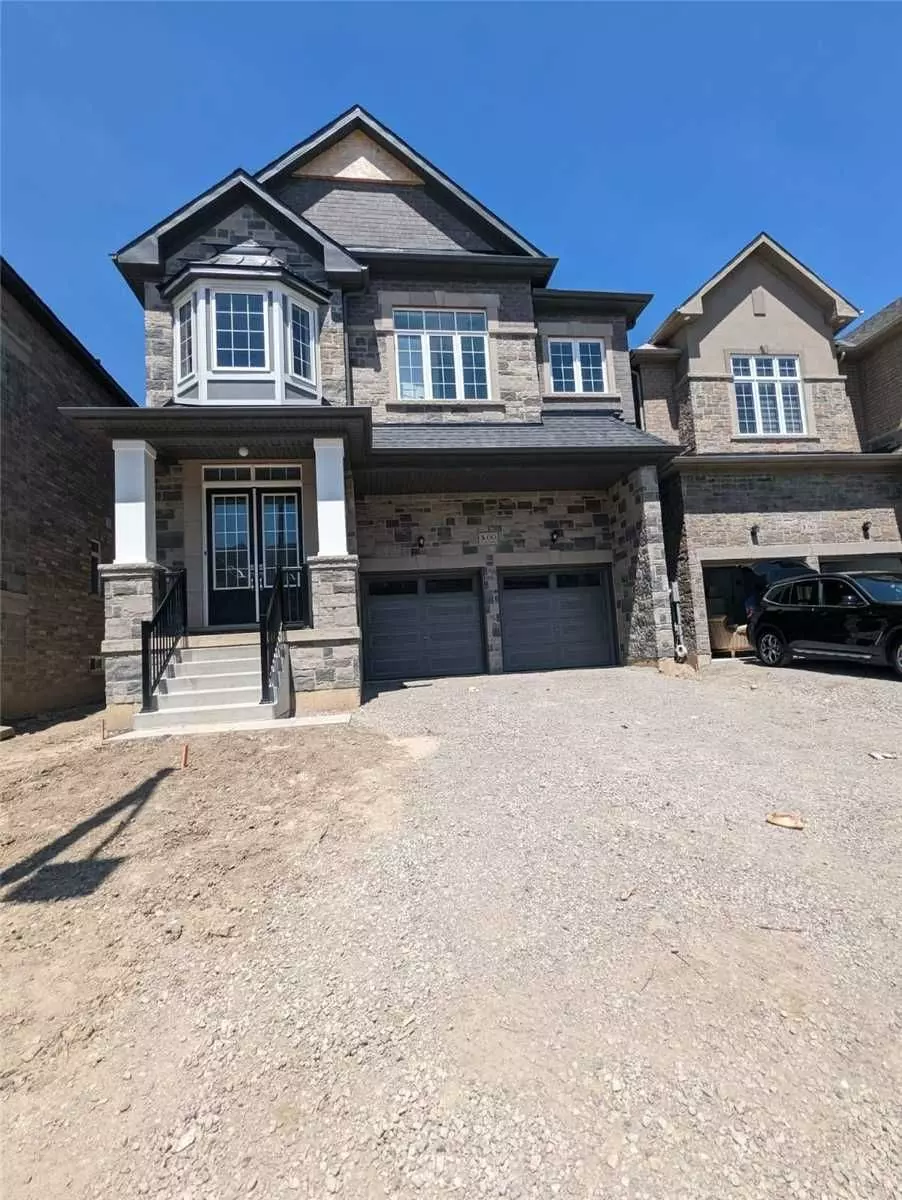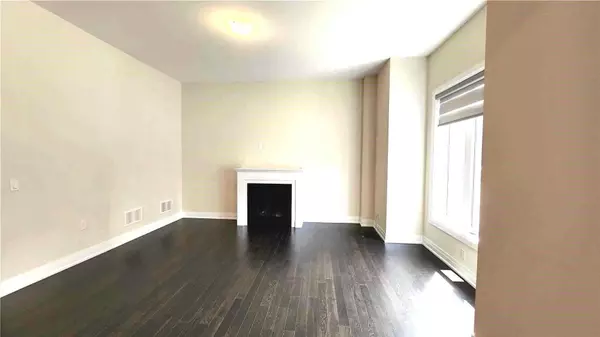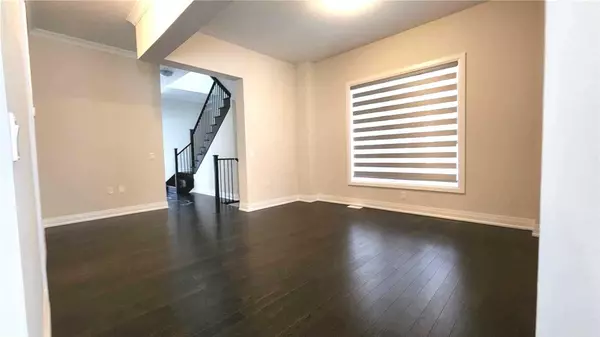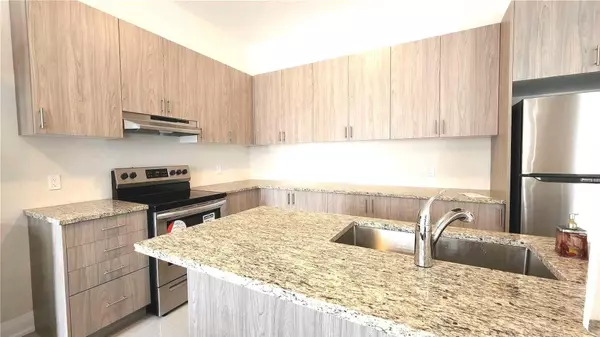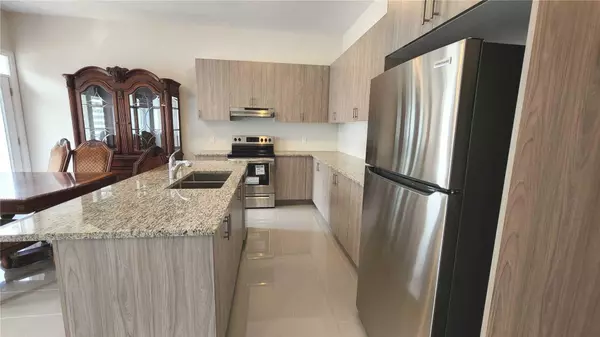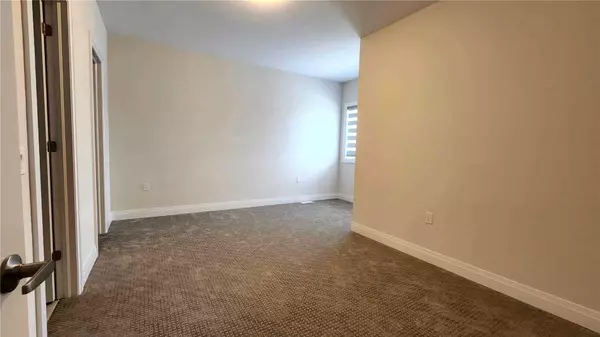REQUEST A TOUR If you would like to see this home without being there in person, select the "Virtual Tour" option and your agent will contact you to discuss available opportunities.
In-PersonVirtual Tour

$ 4,400
Est. payment | /mo
5 Beds
5 Baths
$ 4,400
Est. payment | /mo
5 Beds
5 Baths
Key Details
Property Type Single Family Home
Sub Type Detached
Listing Status Active
Purchase Type For Lease
Approx. Sqft 2500-3000
MLS Listing ID W10425821
Style 2-Storey
Bedrooms 5
Property Description
Welcome To 60 Stow market in Caledon. A 5 Bed 6 Bath Detached Home*** High End Modern Stainless Steel Appliances** Upgraded House*** All Rooms 5 Have En suite***1 Bedroom With En suite On Main Level.**Hardwood Floor on Main and Carpet in Rooms. Close To Community Center And Highway 410 In New Sub-Division In Caledon--- Lots To Say All Appliances, Laundry, New Zebra Blinds, New Garage Door Opener With Remotes!!
Location
Province ON
County Peel
Community Caledon East
Area Peel
Region Caledon East
City Region Caledon East
Rooms
Family Room No
Basement Unfinished
Kitchen 1
Interior
Interior Features None
Cooling Central Air
Fireplace No
Heat Source Gas
Exterior
Parking Features Private
Garage Spaces 2.0
Pool None
Roof Type Shingles
Total Parking Spaces 4
Building
Foundation Concrete
Listed by ROYAL LEPAGE FLOWER CITY REALTY


