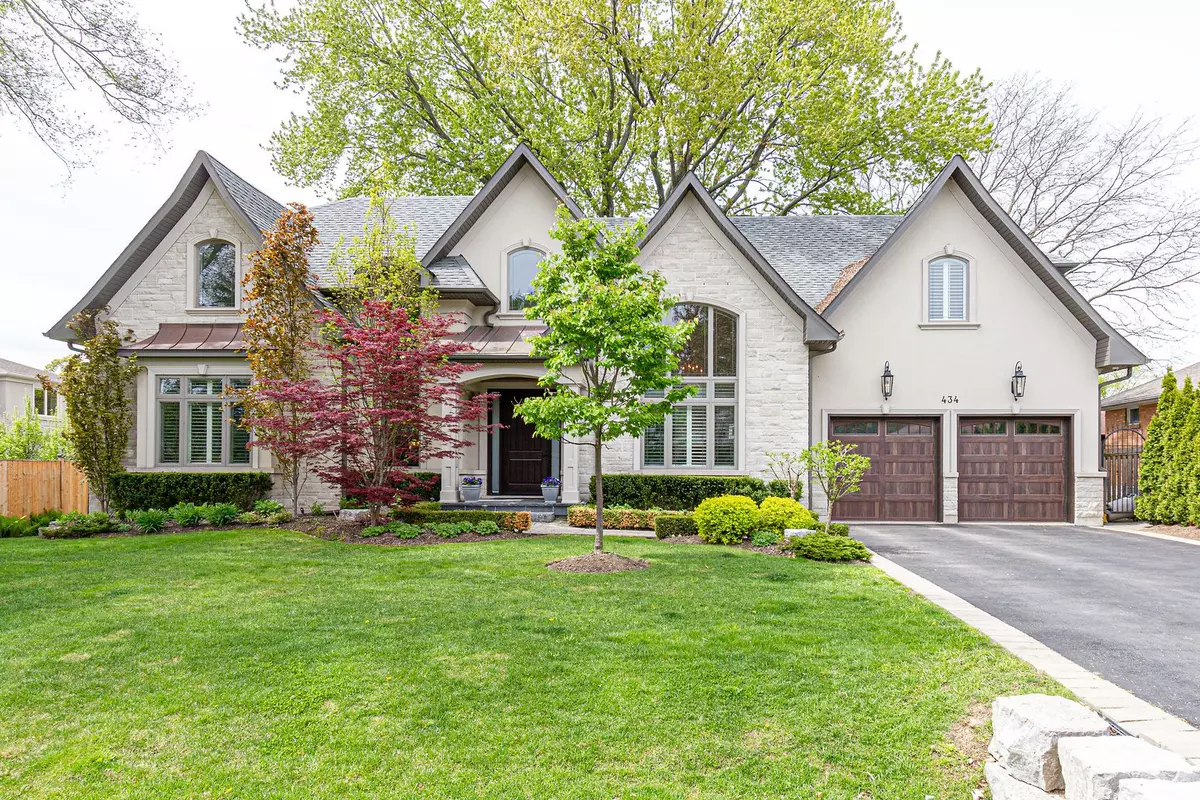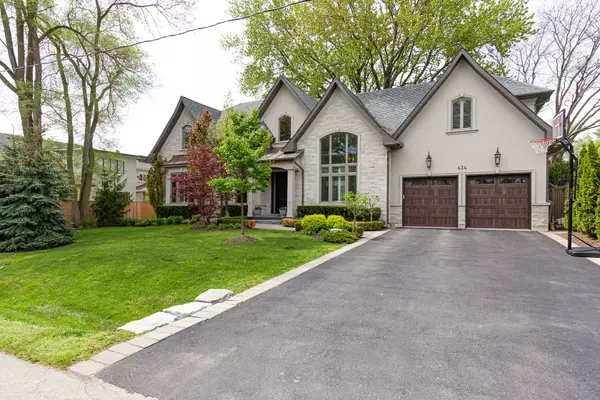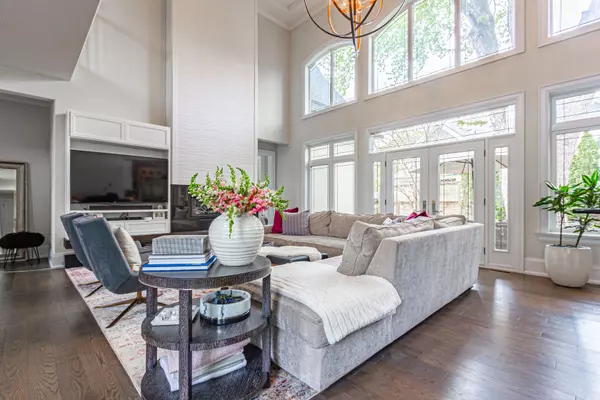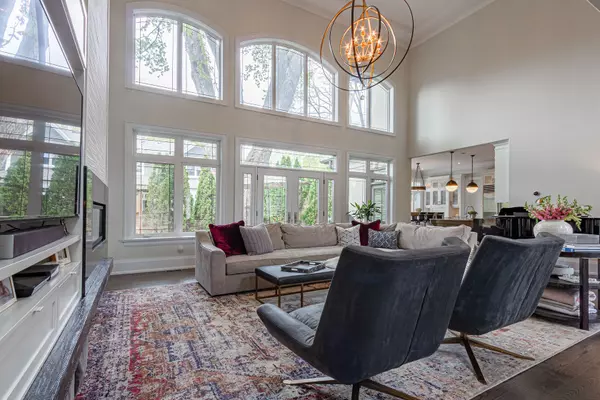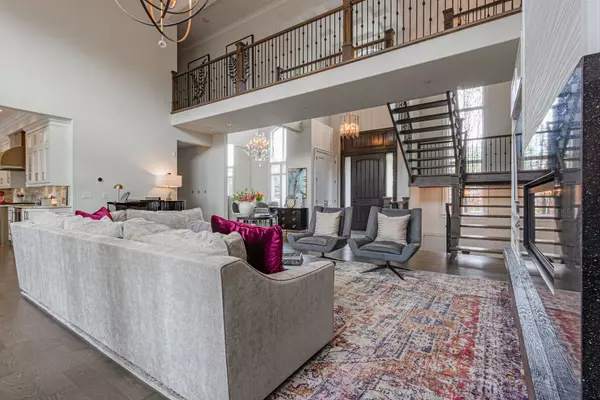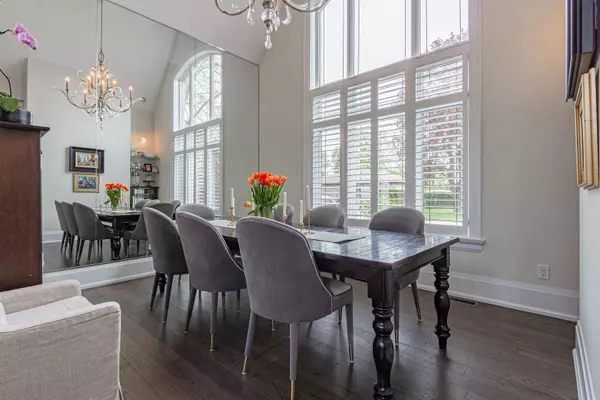REQUEST A TOUR
In-PersonVirtual Tour

$ 9,900
5 Beds
6 Baths
$ 9,900
5 Beds
6 Baths
Key Details
Property Type Single Family Home
Sub Type Detached
Listing Status Active
Purchase Type For Rent
Approx. Sqft 3500-5000
MLS Listing ID W10425920
Style 2-Storey
Bedrooms 5
Property Description
A Lovely Family Home In The Heart Of West Oakville! Stunning & Luxurious Custom Built Home Offers Over 7,000 Sq.Ft. Of Finished Living Space With Impressive High End Finishes Throughout, Gourmet Kitchen With High End Appliances And Custom Designed Wood Cabinetry. Wide-Plank Hardwoods Throughout Main And Upper Levels, Stunning Open Concept Layout With 20Ft Coffered Ceiling And Over-Sized Windows. Space For An Entertainer's Dream In The Professionally Finished Basement With Central Sound System! Spacious Bedrooms With Luxurious Ensuite Bathroom. Walking Distance To Appleby College And The Lake. Nothing Is Missing In This Luxury Home!
Location
Province ON
County Halton
Area Bronte East
Rooms
Family Room No
Basement Finished
Kitchen 1
Interior
Interior Features Central Vacuum, Sump Pump
Heating Yes
Cooling Central Air
Fireplaces Type Electric, Natural Gas
Fireplace Yes
Heat Source Gas
Exterior
Garage Private Double
Garage Spaces 6.0
Pool None
Waterfront No
Roof Type Asphalt Shingle
Total Parking Spaces 9
Building
Unit Features Lake/Pond,Library,Park,Public Transit,School
Foundation Poured Concrete
Listed by RE/MAX ESCARPMENT REALTY INC.


