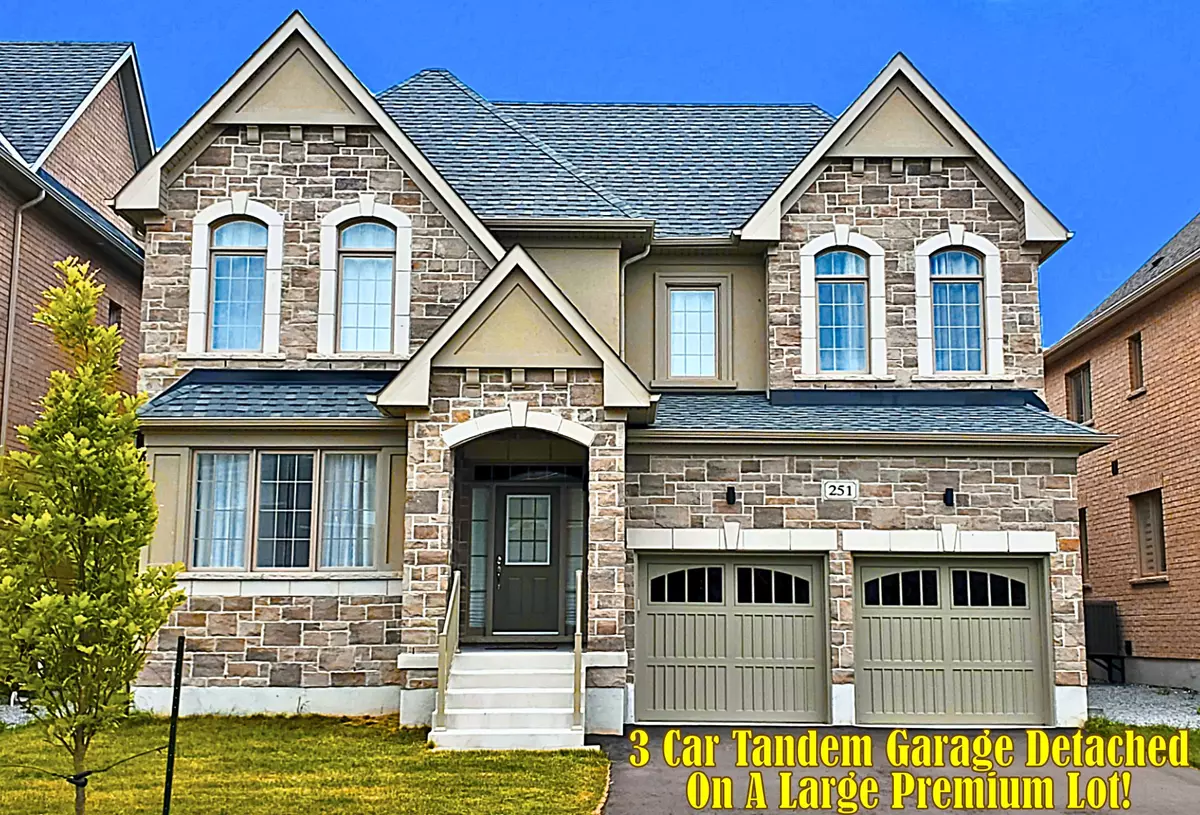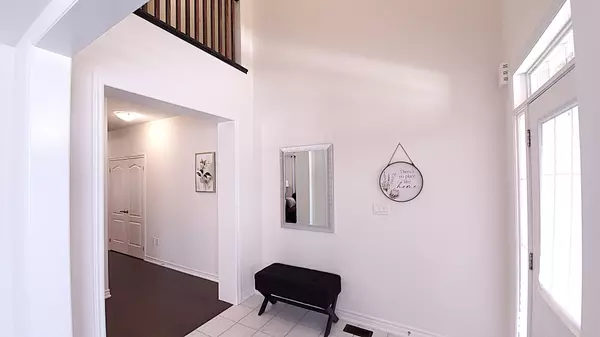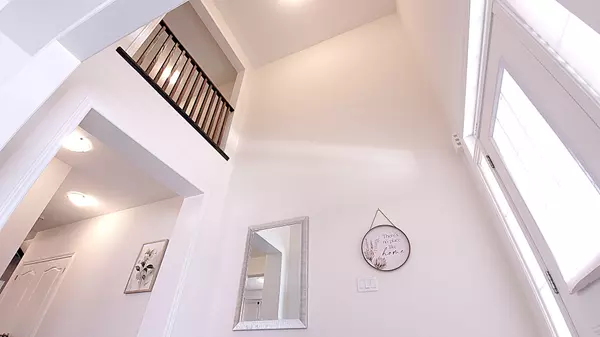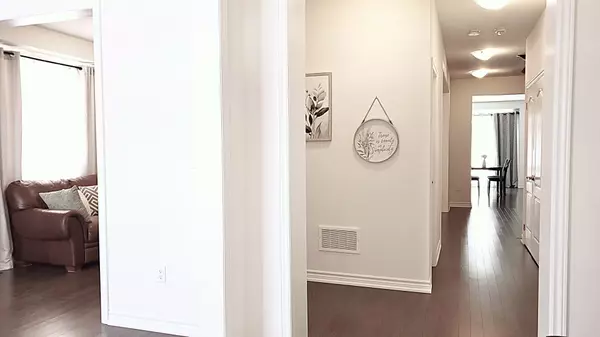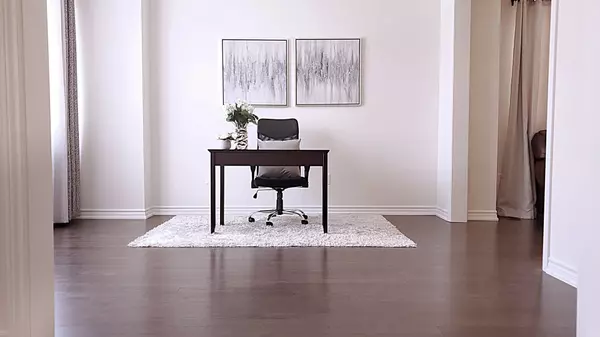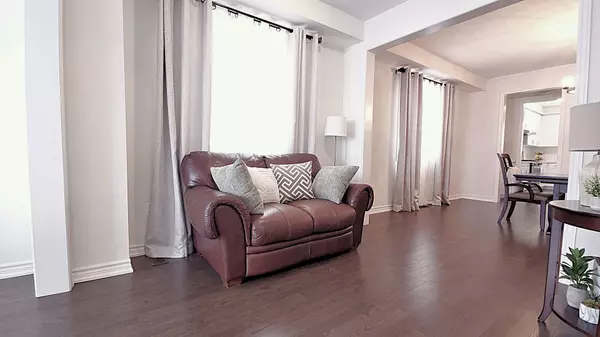REQUEST A TOUR If you would like to see this home without being there in person, select the "Virtual Tour" option and your advisor will contact you to discuss available opportunities.
In-PersonVirtual Tour

$ 1,888,888
Est. payment | /mo
5 Beds
4 Baths
$ 1,888,888
Est. payment | /mo
5 Beds
4 Baths
Key Details
Property Type Single Family Home
Sub Type Detached
Listing Status Active
Purchase Type For Sale
Approx. Sqft 3500-5000
MLS Listing ID N10426028
Style 2-Storey
Bedrooms 5
Annual Tax Amount $8,700
Tax Year 2023
Property Description
Rarely Offered New Exclusive Over 4000 Sqft Custom Home With 3 Car Tandem Garage. Absolutely Gorgeous Biggest Model Available, 5 Bedroom, 4 Bathroom Detached On A Huge Premium South Facing-50 Ft Wide Deep Lot! Located In A New Growing Luxurious Pleasant Community. *Many Upgrades Included $$$!* Upgraded Bright Spacious Gourmet Kitchen With Large Double Sided Island, Deep Pantry, Extended Cabinets, Servery Room, & Huge Eating Area With French Doors Walkout to Patio. Quartz Countertops, Custom Hardwood Floors,& Smooth Ceilings Throughout. Spacious Large Bedroom With Direct Access To Bathrooms, 2nd Floor Laundry. Custom Grand Home With 4,062 Sqft + 1300 Sqft Basement , Soaring 19 Ft Ceiling Foyer, Main Floor Office. Approx 50 x 142 Ft Pool - Size Lot! Steps From Desired Lake Simcoe & Minutes to HWY 404, Parks, Golf Courses, Schools,Shopping, Transit, Upper Canada Mall & More! Don`t Miss Out On This Rare Opportunity!
Location
Province ON
County York
Community Keswick North
Area York
Region Keswick North
City Region Keswick North
Rooms
Family Room Yes
Basement Full, Unfinished
Kitchen 1
Interior
Interior Features Other
Cooling None
Fireplace Yes
Heat Source Gas
Exterior
Parking Features Available
Garage Spaces 2.0
Pool None
Roof Type Asphalt Shingle
Total Parking Spaces 5
Building
Unit Features Beach,Lake/Pond,Park,Public Transit,School
Foundation Other
Listed by ROYAL TEAM REALTY INC.


