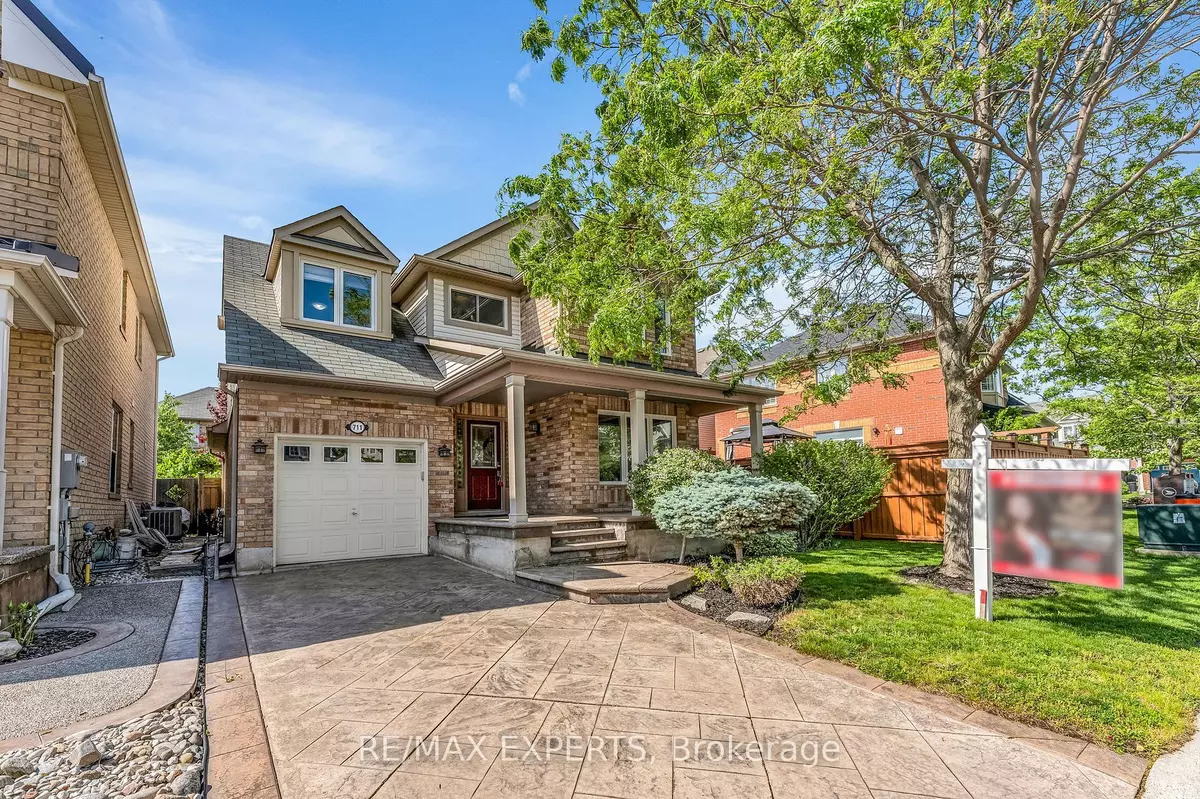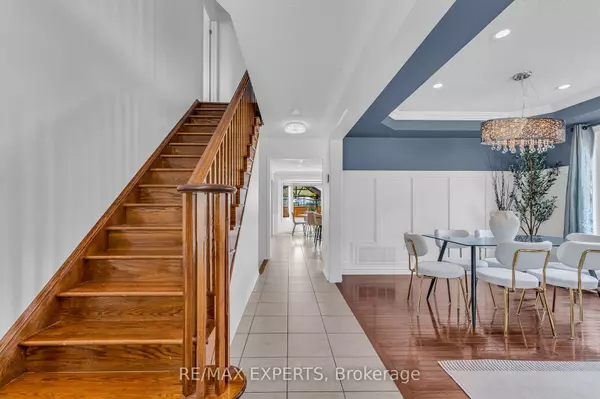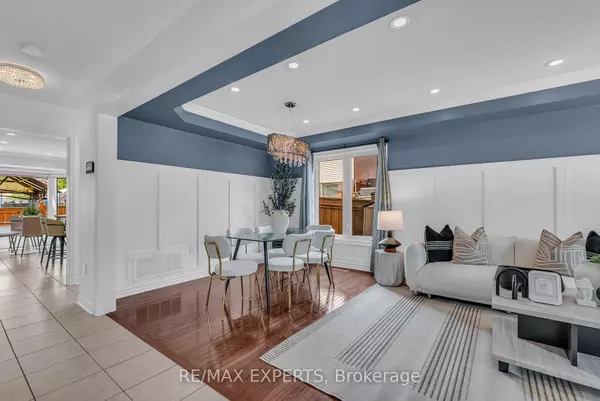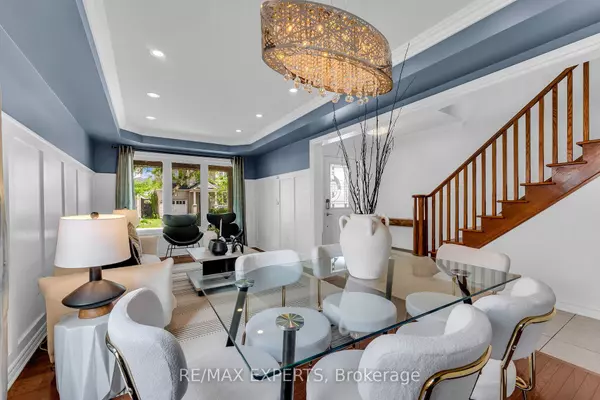REQUEST A TOUR
In-PersonVirtual Tour

$ 1,169,000
Est. payment | /mo
3 Beds
4 Baths
$ 1,169,000
Est. payment | /mo
3 Beds
4 Baths
Key Details
Property Type Single Family Home
Sub Type Detached
Listing Status Active
Purchase Type For Sale
MLS Listing ID W10426124
Style 2 1/2 Storey
Bedrooms 3
Annual Tax Amount $4,313
Tax Year 2023
Property Description
Welcome To This Beautiful Home In The Heart Of Milton, Set On A Large Corner. The Property Exquisite Hardwood Floors, Detailed Crown Moulding, Elegant Wainscoting, Power Blinds On Main , Coffered Ceiling. The Family Room Is Perfect For Entertainment, With A 16x9 Projector Screen, Built-In Speakers, Custom Shelves, And A Cozy Gas Fireplace. The Upgraded Gourmet Kitchen Boasts Granite Countertops, A Stylish Backsplash, S/S Appliances, And A Pantry. Outside, Enjoy The Beautifully Crafted Stamped Concrete Driveway, Porch, And Patio. The Upper Level Offers Spacious Bedrooms And A Laundry Room With A Samsung Front-Loading Washer/Dryer. The Large Master Suite Includes A Luxurious Upgraded Ensuite With Walk-In Closet. Finished Basement Adds Extra Living Space, And With No Carpet Throughout, Maintenance Is A Breeze. Additional Features Include No Sidewalk For Extra Privacy And Proximity To The Go Station, Public Transit, Schools, Library, Leisure Center And Amenities.
Location
Province ON
County Halton
Area Coates
Rooms
Family Room Yes
Basement Finished
Kitchen 1
Separate Den/Office 1
Interior
Interior Features None
Cooling Central Air
Fireplace Yes
Heat Source Gas
Exterior
Garage Available
Garage Spaces 1.0
Pool None
Waterfront No
Roof Type Shingles
Total Parking Spaces 2
Building
Unit Features Fenced Yard,Hospital,Library,Park,Public Transit,School
Foundation Unknown
Listed by RE/MAX EXPERTS







