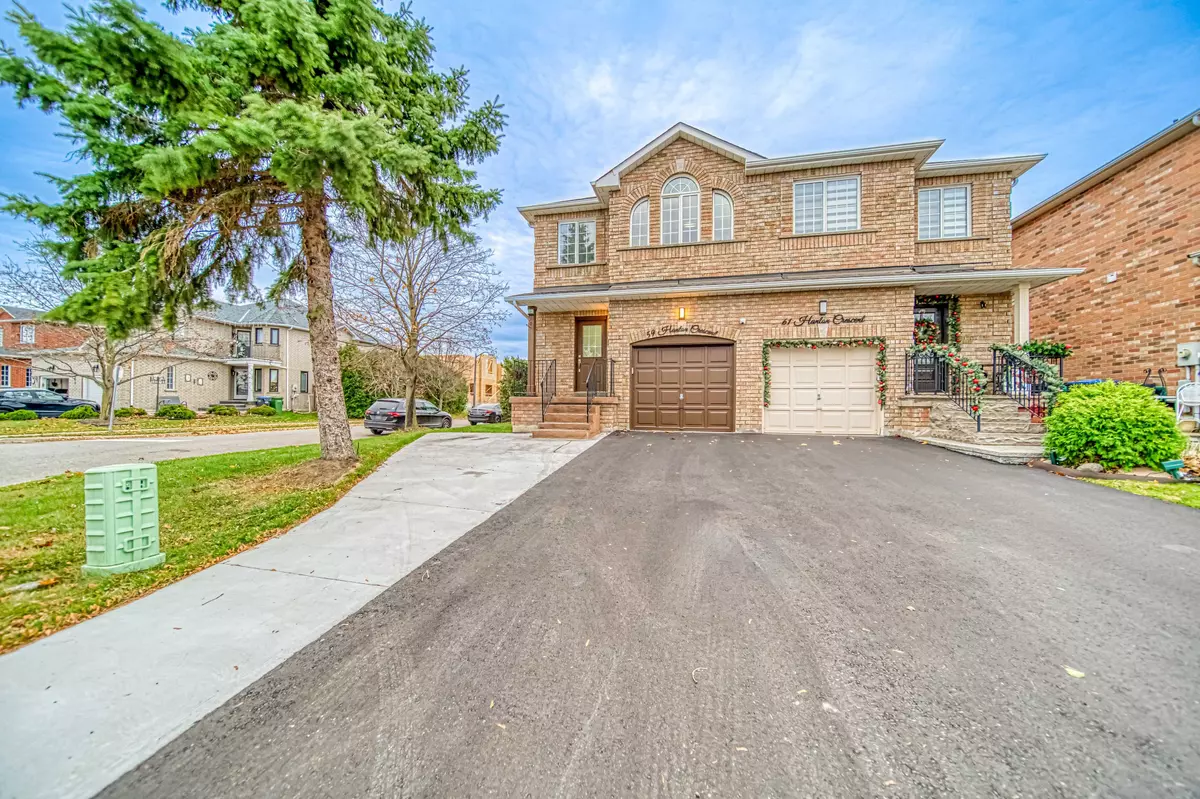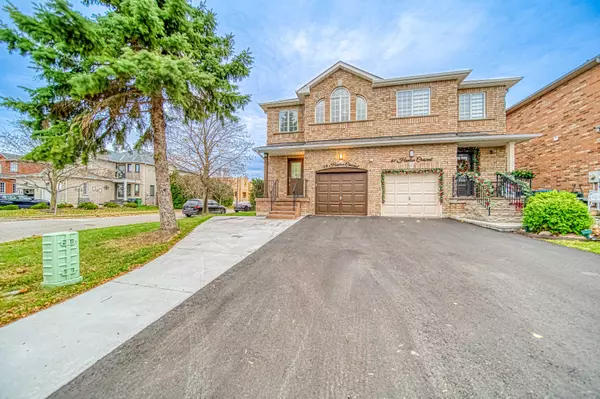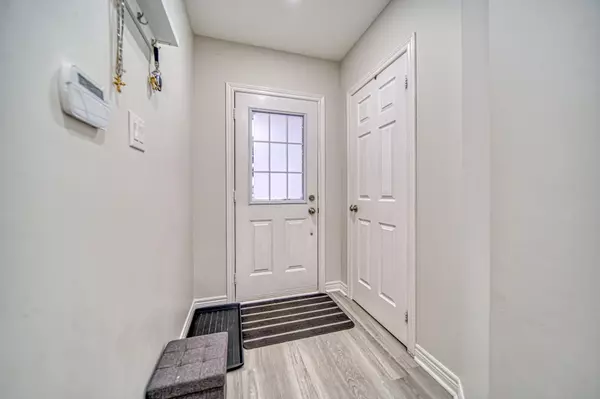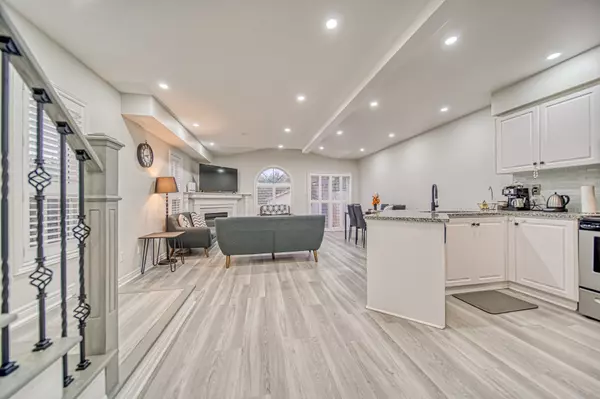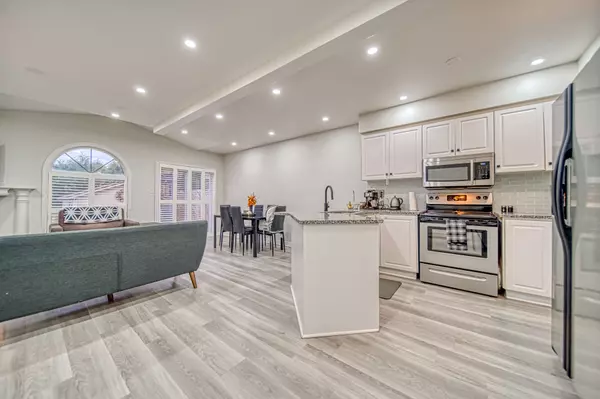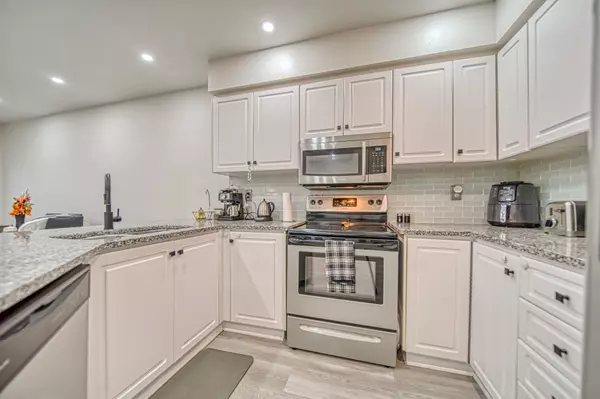REQUEST A TOUR If you would like to see this home without being there in person, select the "Virtual Tour" option and your advisor will contact you to discuss available opportunities.
In-PersonVirtual Tour

$ 989,000
Est. payment | /mo
3 Beds
3 Baths
$ 989,000
Est. payment | /mo
3 Beds
3 Baths
Key Details
Property Type Single Family Home
Sub Type Semi-Detached
Listing Status Active
Purchase Type For Sale
Approx. Sqft 1100-1500
MLS Listing ID W10426248
Style 2-Storey
Bedrooms 3
Annual Tax Amount $4,094
Tax Year 2024
Property Description
Beautiful Upgraded Bolton Semi Detached Home! Corner Lot With Gorgeous Sunrise Views From Many Windows With Custom Shutters & Tint! Gorgeous Open Concept Design! Family Sized Kitchen Overlooking Large Living & Dining Room! Main Floor Access To Garage & Powder Room! Large Master Suite With Renovated 4 Piece Ensuite! Finished Basement With Private Rec Room! Private Backyard With Deck & Shed! Very Well Maintained And Updated! Great Location Is Close To All Amenities!
Location
Province ON
County Peel
Community Bolton East
Area Peel
Region Bolton East
City Region Bolton East
Rooms
Family Room No
Basement Finished
Kitchen 1
Interior
Interior Features None
Cooling Central Air
Fireplace Yes
Heat Source Gas
Exterior
Parking Features Private
Garage Spaces 2.0
Pool None
Roof Type Not Applicable
Total Parking Spaces 3
Building
Unit Features Fenced Yard,Park,Public Transit,School
Foundation Not Applicable
Listed by CITYSCAPE REAL ESTATE LTD.


