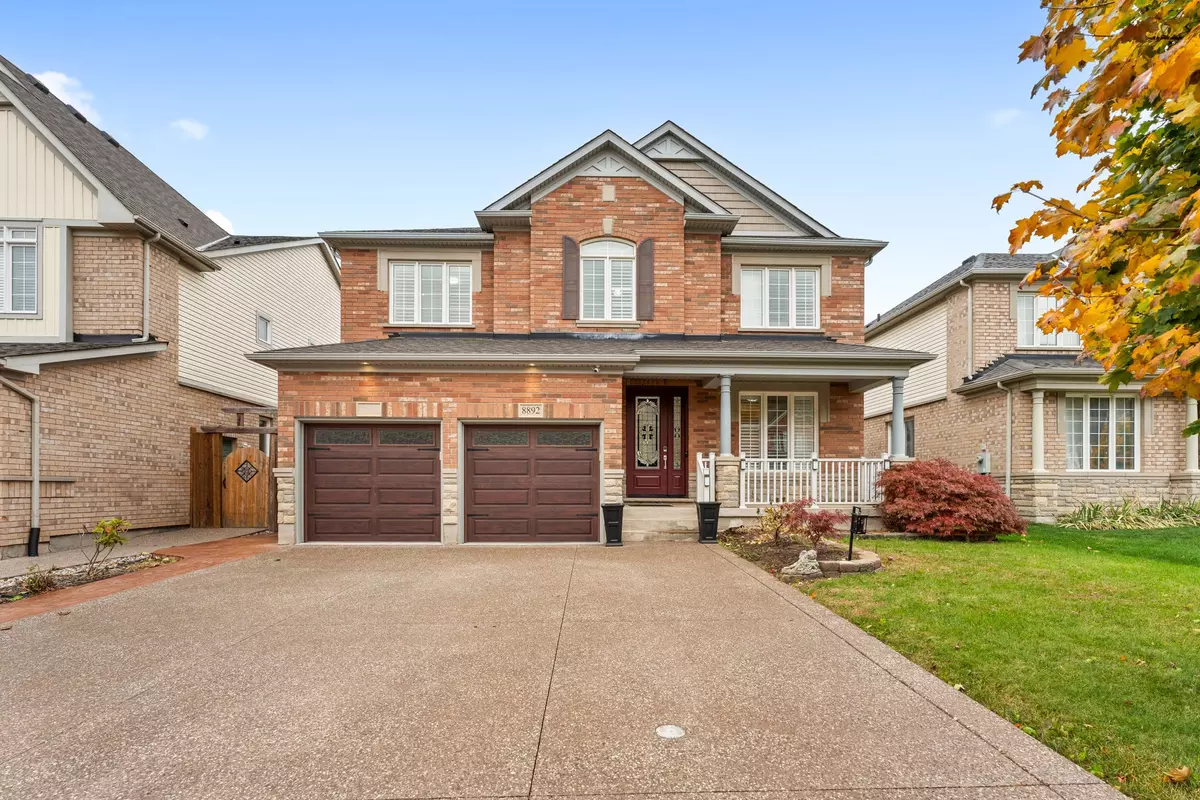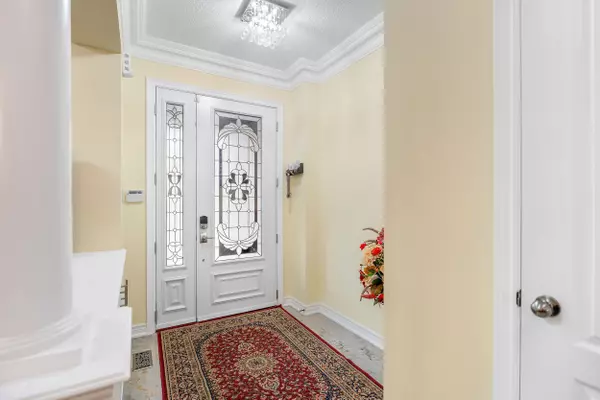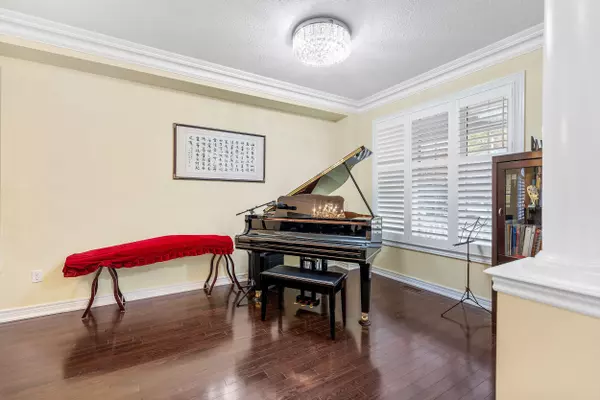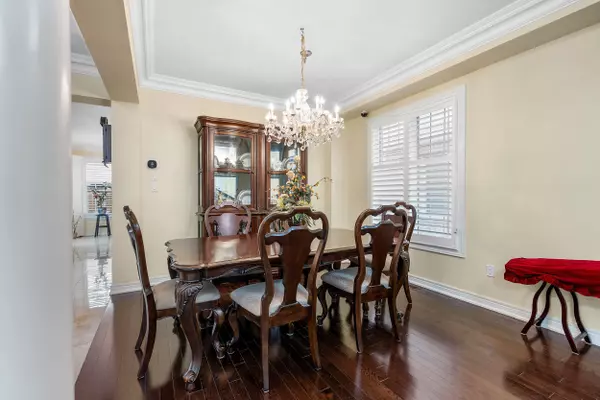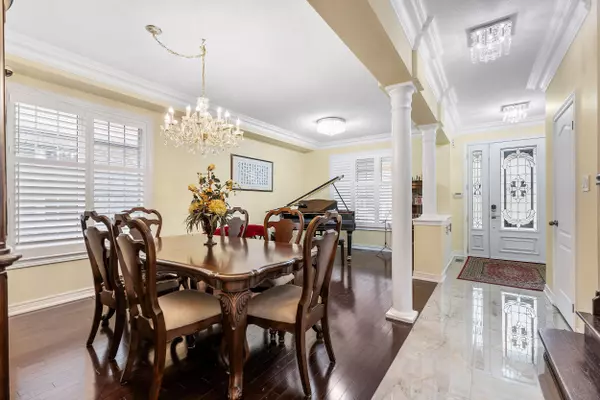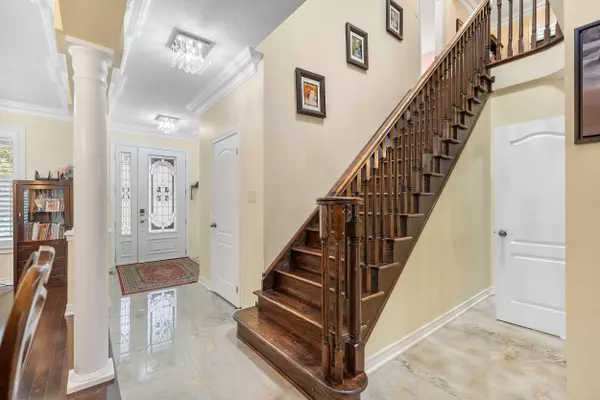
5 Beds
4 Baths
5 Beds
4 Baths
Key Details
Property Type Single Family Home
Sub Type Detached
Listing Status Active
Purchase Type For Sale
Approx. Sqft 2500-3000
MLS Listing ID X10426443
Style 2-Storey
Bedrooms 5
Annual Tax Amount $7,256
Tax Year 2024
Property Description
Location
Province ON
County Niagara
Zoning R1
Rooms
Family Room Yes
Basement Finished, Full
Kitchen 2
Separate Den/Office 1
Interior
Interior Features Bar Fridge, Water Treatment, Water Heater Owned, Water Softener
Cooling Central Air
Fireplaces Number 1
Inclusions Hot Water Heater, Fish pond with water feature and some fish, water softener system, Dishwasher, Dryer, Garage Door Opener, RangeHood, Refrigerator, Stove, Washer
Exterior
Garage Other
Garage Spaces 8.0
Pool None
Roof Type Asphalt Shingle
Total Parking Spaces 8
Building
Foundation Concrete
New Construction false
Others
Senior Community Yes


