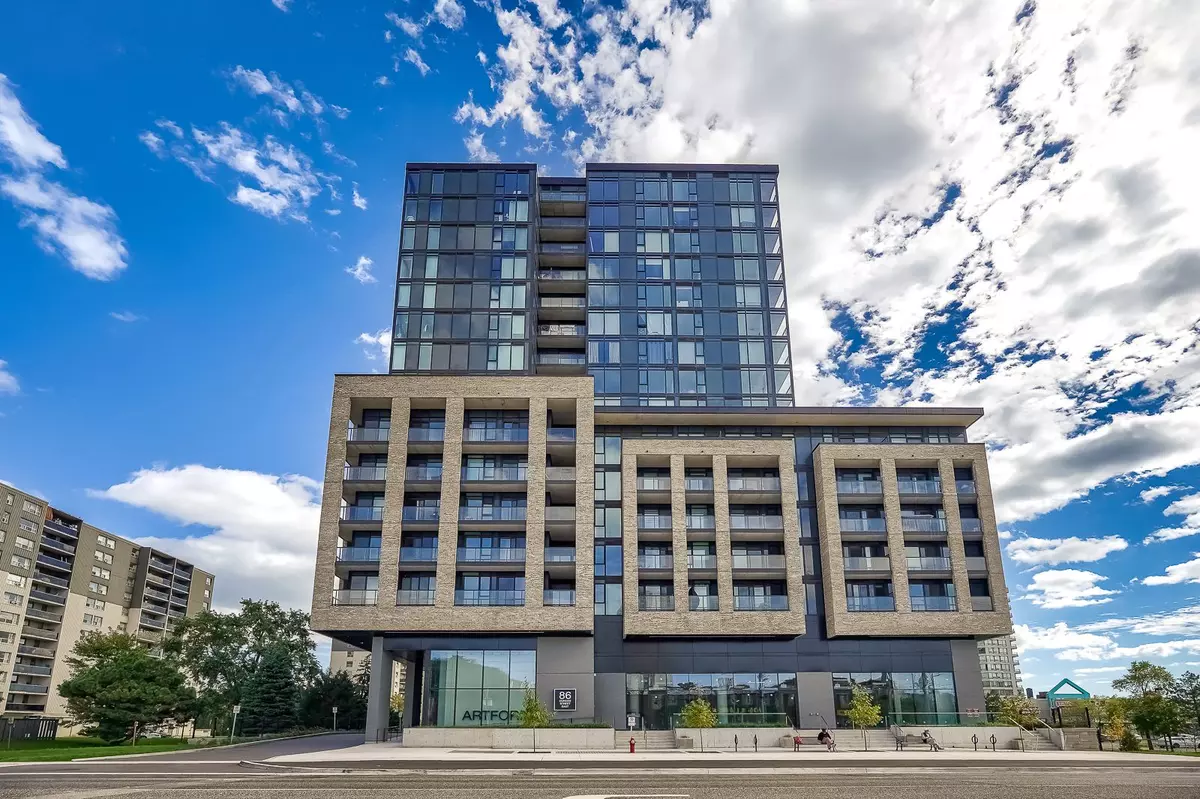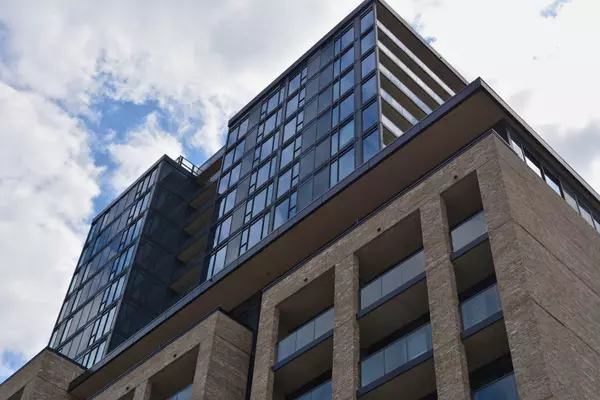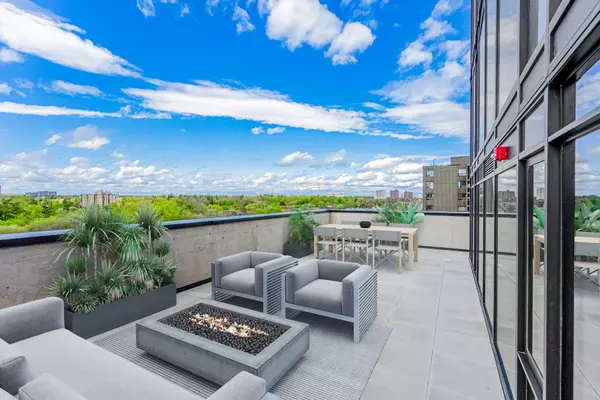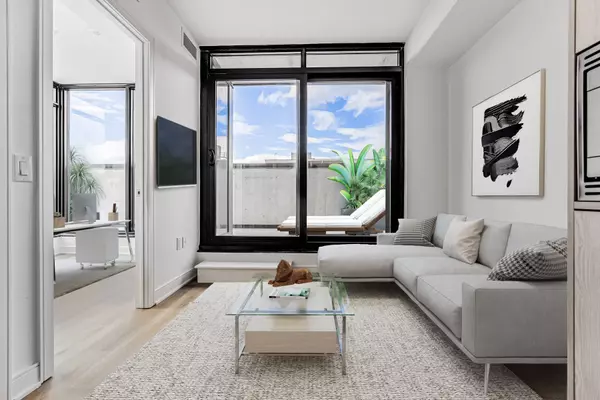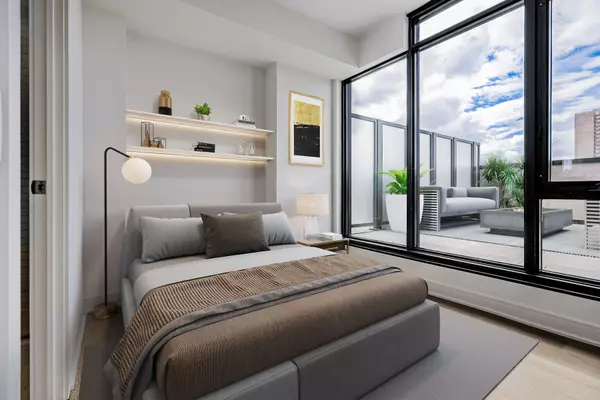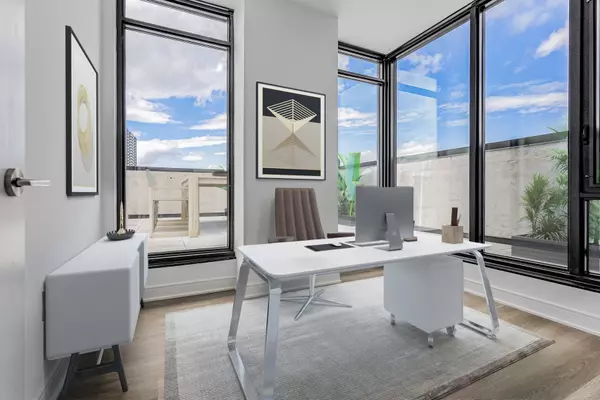2 Beds
2 Baths
2 Beds
2 Baths
Key Details
Property Type Condo
Sub Type Condo Apartment
Listing Status Active
Purchase Type For Sale
Approx. Sqft 600-699
MLS Listing ID W10426762
Style Apartment
Bedrooms 2
HOA Fees $494
Tax Year 2024
Property Description
Location
Province ON
County Peel
Community Cooksville
Area Peel
Zoning RESIDENTIAL
Region Cooksville
City Region Cooksville
Rooms
Family Room No
Basement None
Kitchen 1
Separate Den/Office 1
Interior
Interior Features Separate Hydro Meter
Cooling Central Air
Inclusions Stainless Steel Fridge, B/I Stove, Dishwasher, Microwave, Washer And Dryer, Compact Parking, Locker
Laundry In-Suite Laundry, Laundry Closet
Exterior
Exterior Feature Recreational Area, Patio
Parking Features Underground
Garage Spaces 1.0
Amenities Available Concierge, Gym, Media Room, Party Room/Meeting Room
Exposure North West
Total Parking Spaces 1
Building
Foundation Unknown
Locker Owned
Others
Security Features Concierge/Security
Pets Allowed Restricted

