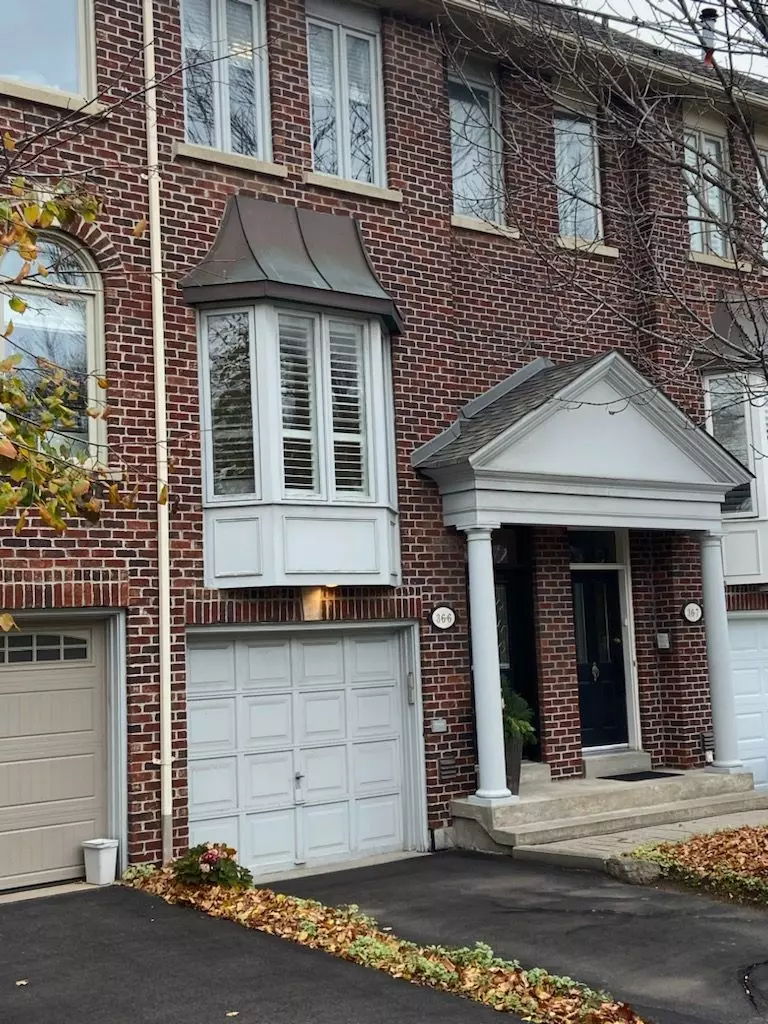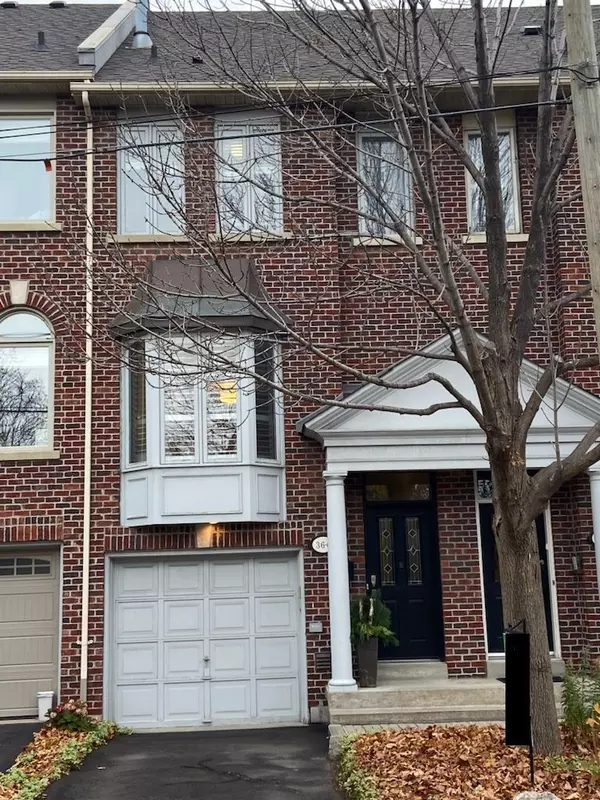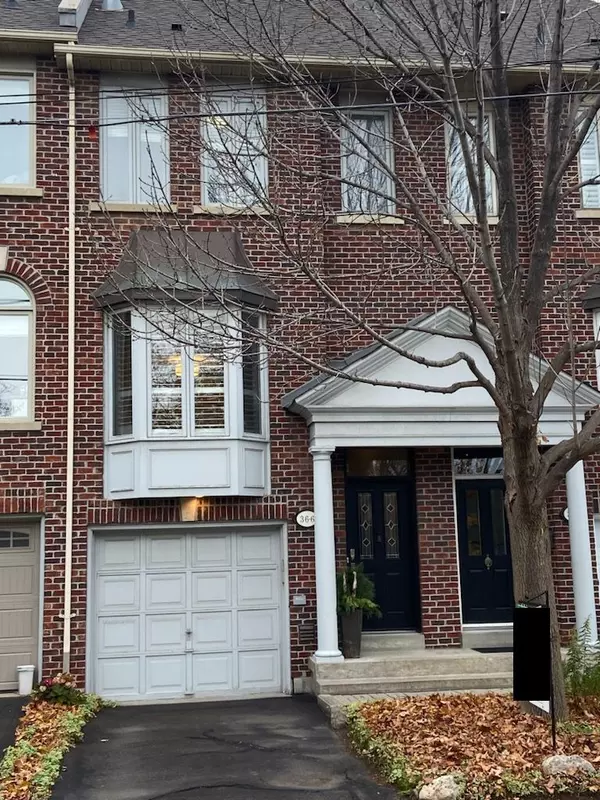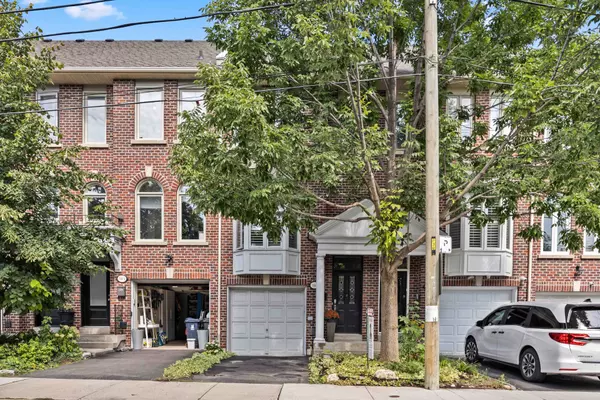REQUEST A TOUR
In-PersonVirtual Tour

$ 999,000
Est. payment | /mo
2 Beds
2 Baths
$ 999,000
Est. payment | /mo
2 Beds
2 Baths
Key Details
Property Type Townhouse
Sub Type Att/Row/Townhouse
Listing Status Active
Purchase Type For Sale
Approx. Sqft 1500-2000
MLS Listing ID W10427252
Style 3-Storey
Bedrooms 2
Annual Tax Amount $3,724
Tax Year 2023
Property Description
Grand Hampton Estates Townhouse Is Located In The Sought After Stonegate-Queensway Community. Near Costco, Theatres, Shopping, public transport, schools & easy access to highway. Spacious And Functional Layout Includes Open Concept Living / Dining Room And Large Eat-In Kitchen. Tastefully Updated Throughout With New Countertops In The Kitchen And Bathrooms, Upgraded Flooring. Gas Fireplaces in Living and Family room. The Large Primary Bedroom features Vaulted Ceiling and Walk Through Closet Leading To The Bathroom. Family room walks out into the yard.
Location
Province ON
County Toronto
Area Stonegate-Queensway
Rooms
Family Room Yes
Basement Finished with Walk-Out
Kitchen 1
Separate Den/Office 1
Interior
Interior Features None
Cooling Central Air
Fireplace Yes
Heat Source Gas
Exterior
Garage Private
Garage Spaces 1.0
Pool None
Waterfront No
Roof Type Shingles
Total Parking Spaces 2
Building
Unit Features Public Transit
Foundation Concrete
Listed by HOMELIFE FRONTIER REALTY INC.







