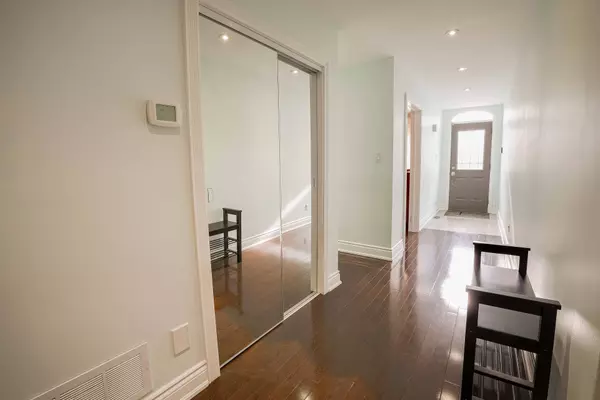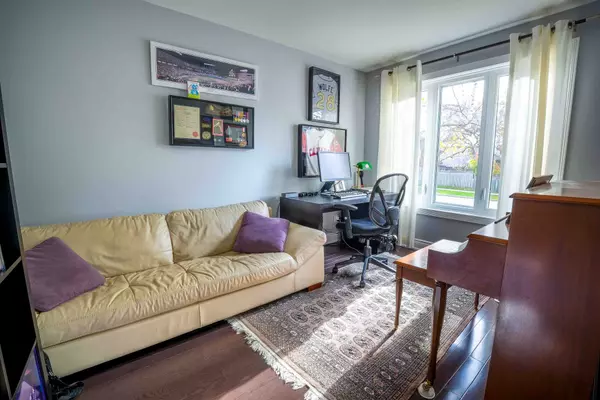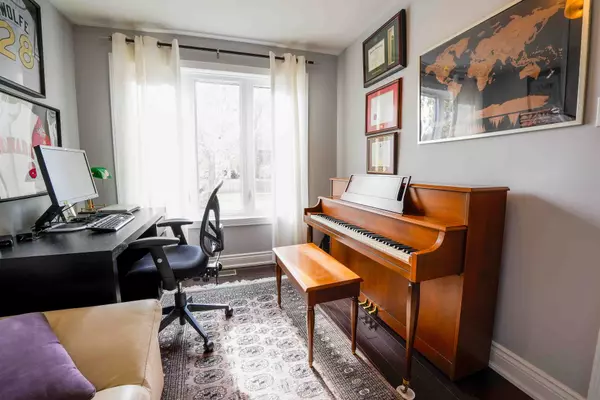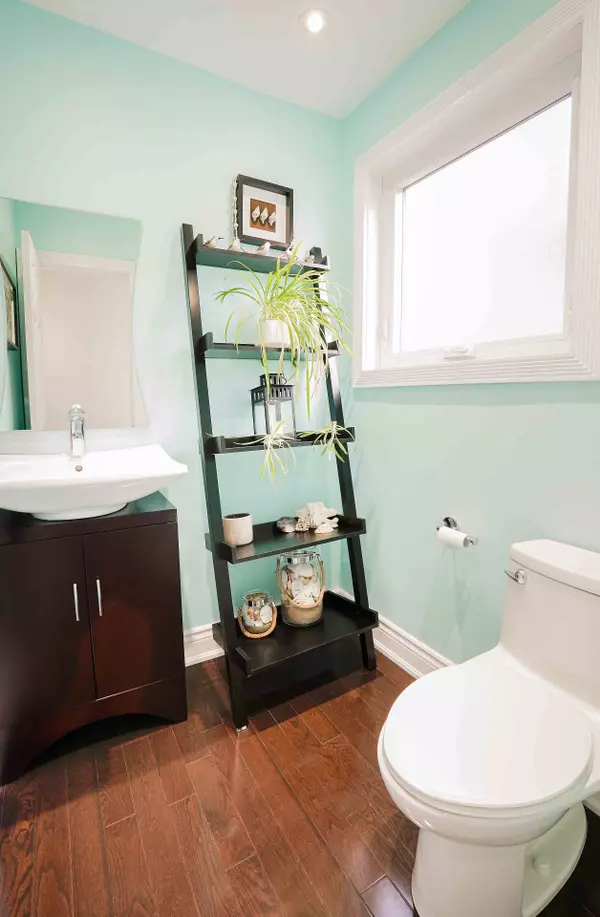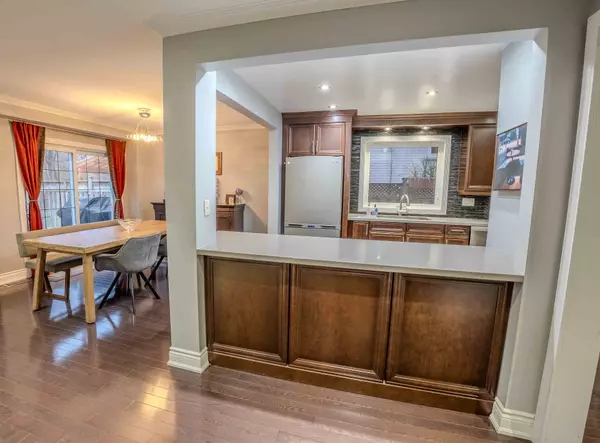REQUEST A TOUR
In-PersonVirtual Tour

$ 1,128,000
Est. payment | /mo
5 Beds
4 Baths
$ 1,128,000
Est. payment | /mo
5 Beds
4 Baths
Key Details
Property Type Multi-Family
Sub Type Semi-Detached
Listing Status Active
Purchase Type For Sale
Approx. Sqft 2000-2500
MLS Listing ID C10427520
Style 2-Storey
Bedrooms 5
Annual Tax Amount $6,323
Tax Year 2024
Property Description
***OPEN HOUSE NOVEMBER 24TH 2-4PM*** Welcome Home! Beautifully updated and meticulously maintained 2 storey semi detached home with the privacy of no rear neighbours! Located in the desirable PleasntView Community and boasting 4+1 bedrooms, 4 bathrooms, fully finished basement and loaded with upgrades throughout! Enjoy a master bedroom retreat with walk in closet and private 4 piece ensuite bathroom. Plenty of room for the whole family with 3 additional generous size bedrooms accompanied by a 4 piece bathroom. Main level invites comfort and style - with a chef's kitchen loaded with SS appliances, glass tile backsplash and plenty of cabinet space. Enjoy views of your fenced in backyard with no rear neighbours from the comfort of your living room - with sliding patio doors that exit onto an oversized wooden deck, perfect for BBQs all year round! Fully finished, waterproofed basement is perfect for an office, additional bedroom and or hosting more family parties! EV Charger built into the attached single car garage, private paved driveway and shed in backyard for all your storage needs. Waterproofed basement with sump pump! Easy Access To Hwys 404/407/401, Transit, 5 Min To Seneca College, Fairview Mall, Restaurants, Library, Parks and Schools! Truly a must see - don't let this opportunity pass you by!
Location
Province ON
County Toronto
Zoning RM
Rooms
Family Room Yes
Basement Finished, Full
Kitchen 1
Separate Den/Office 1
Interior
Interior Features Water Heater
Cooling Central Air
Exterior
Exterior Feature Deck
Garage Private Double
Garage Spaces 3.0
Pool None
Roof Type Asphalt Rolled
Total Parking Spaces 3
Building
Foundation Concrete Block
Listed by RE/MAX NIAGARA REALTY LTD, BROKERAGE



