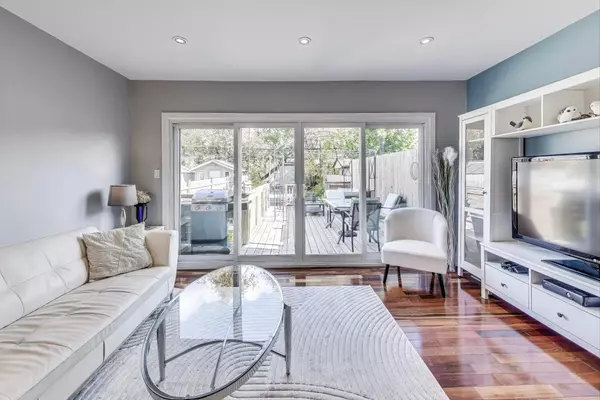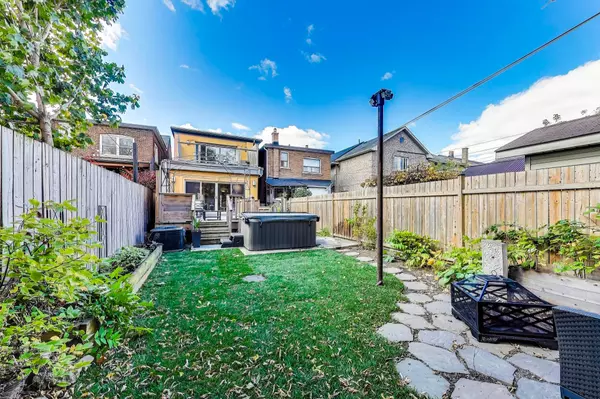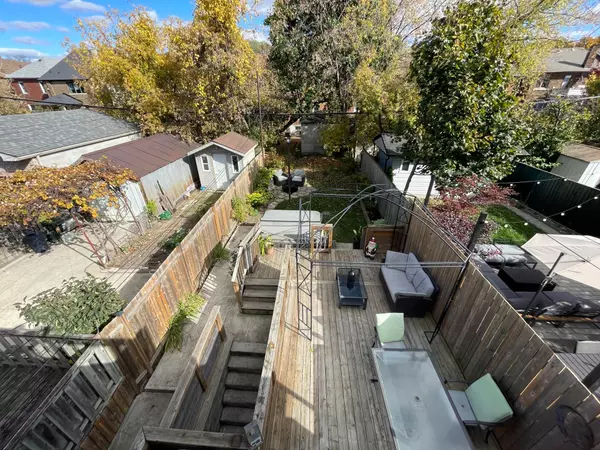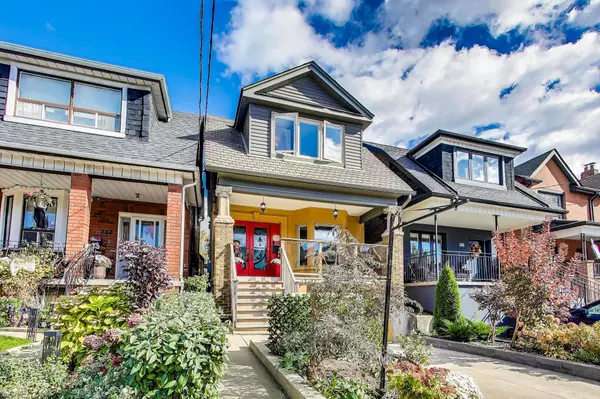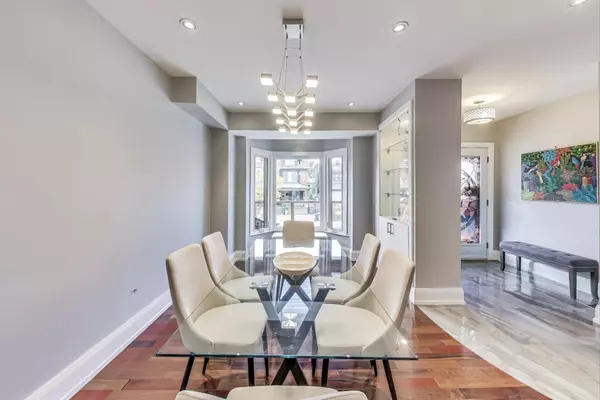REQUEST A TOUR
In-PersonVirtual Tour

$ 1,499,900
Est. payment | /mo
3 Beds
4 Baths
$ 1,499,900
Est. payment | /mo
3 Beds
4 Baths
Key Details
Property Type Single Family Home
Sub Type Detached
Listing Status Active
Purchase Type For Sale
MLS Listing ID C10427536
Style 2-Storey
Bedrooms 3
Annual Tax Amount $7,059
Tax Year 2024
Property Description
LOCATION - LOCATION: Walk to the best parts of St Clair with Cafes, restaurants and groceries. This home has it all... A big backyard, parking, a front porch and rear deck with Hot Tub and garden. This Fully renovated home has a family-sized kitchen including built-in oven and microwave, custom cabinetry and lots of counter space. Imagine your whole family in the large dining area celebrating birthdays and having fun with food served over modern lighting, overlooking a bay window and your built-in curio cabinet full of family heirlooms. After dinner, relax in the Xtra Large living room with wall-to-wall sliding doors leading to a huge deck where you can dip into the hot tub, enjoy your garden, BBQ and enjoy nice weather under the gazebo. There are upgrades everywhere including a 2nd deck from your bedroom, 2 ensuite washrooms, Potlights on the main floor, Brazilian walnut hardwood with lots of extra planks to sand or replace floors.
Location
Province ON
County Toronto
Area Oakwood Village
Rooms
Family Room Yes
Basement Finished with Walk-Out, Separate Entrance
Kitchen 1
Separate Den/Office 1
Interior
Interior Features In-Law Capability, Sump Pump, Generator - Partial, Built-In Oven, Carpet Free
Cooling Central Air
Fireplace No
Heat Source Gas
Exterior
Exterior Feature Hot Tub, Porch, Deck
Garage Front Yard Parking
Garage Spaces 1.0
Pool None
Waterfront No
Roof Type Asphalt Shingle
Total Parking Spaces 1
Building
Foundation Concrete Block
Others
Security Features Other
Listed by RIGHT AT HOME REALTY



