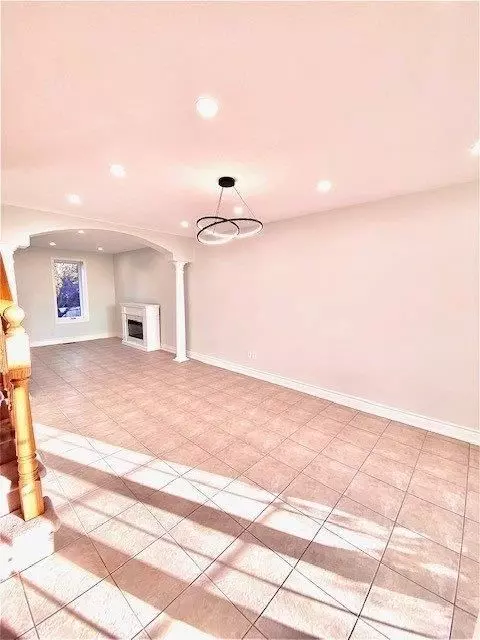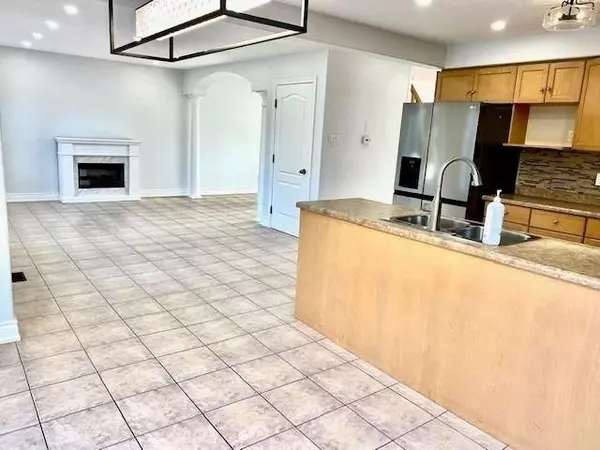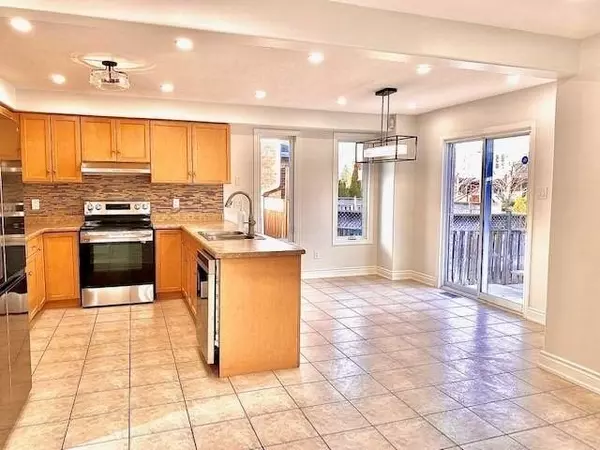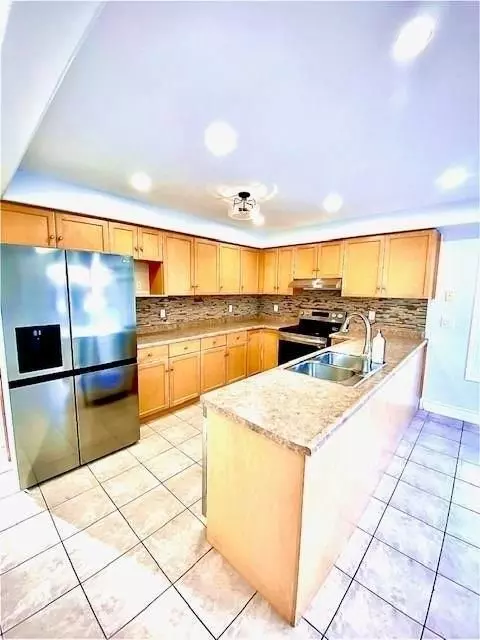REQUEST A TOUR
In-PersonVirtual Tour

$ 2,975
3 Beds
3 Baths
$ 2,975
3 Beds
3 Baths
Key Details
Property Type Single Family Home
Sub Type Detached
Listing Status Active
Purchase Type For Rent
MLS Listing ID X10427970
Style 2-Storey
Bedrooms 3
Property Description
Perfect Family Home In The Perfect Upscale Neighborhood! Close To Hwy 401. Step Into This Main Floor Living Space With A Center Staircase, Open Concept Living Space To The Kitchen With The Large Peninsula Island Looking Into The Backyard That Gets Tons Of Natural Light. The Entire Second Floor Is Upgraded To 9 Foot Ceilings. The Primary Suite Has A 3 Piece Ensuite And Double Closets. With Two Other Great Sized Bedrooms And A Large 4 Piece Bathroom, This Upstairs Has A Great Flow And Feel To It. Book Your Showing Today To See This Beautiful Spot Today
Location
Province ON
County Wellington
Area Guelph South
Rooms
Family Room Yes
Basement None, Separate Entrance
Kitchen 1
Interior
Interior Features Other
Heating Yes
Cooling Central Air
Fireplace Yes
Heat Source Gas
Exterior
Garage Private Double
Garage Spaces 1.0
Pool None
Waterfront No
Waterfront Description None
Roof Type Asphalt Shingle
Total Parking Spaces 3
Building
Unit Features Park,Public Transit,School
Foundation Poured Concrete
Listed by RIGHT AT HOME REALTY, BROKERAGE







