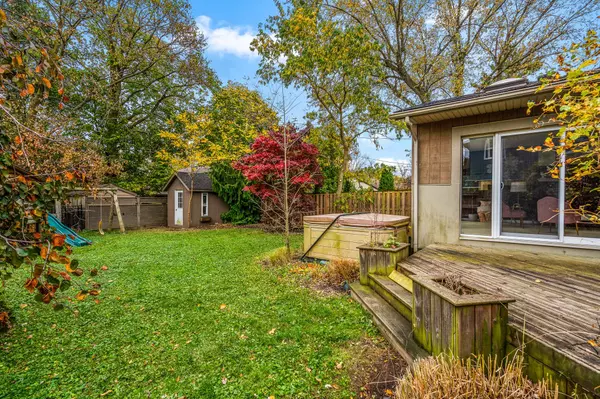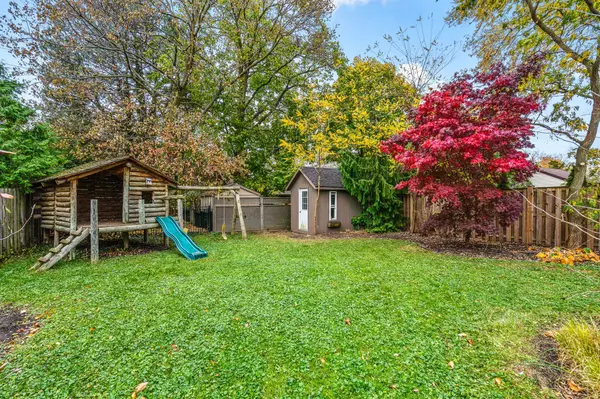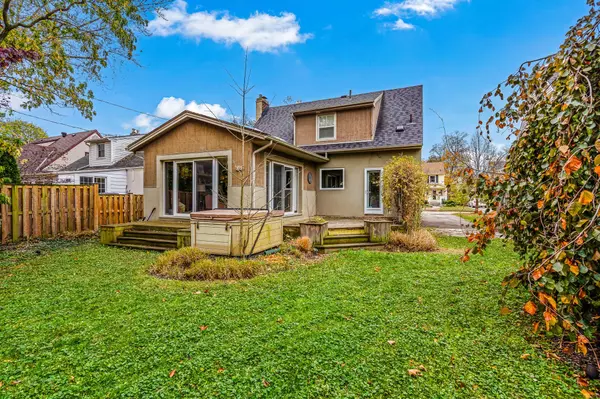REQUEST A TOUR
In-PersonVirtual Tour

$ 995,000
Est. payment | /mo
4 Beds
3 Baths
$ 995,000
Est. payment | /mo
4 Beds
3 Baths
Key Details
Property Type Single Family Home
Sub Type Detached
Listing Status Active
Purchase Type For Sale
MLS Listing ID X10428269
Style 1 1/2 Storey
Bedrooms 4
Annual Tax Amount $5,781
Tax Year 2024
Property Description
Welcome to this stunning home on one of Old Glenridges best-kept secret streets! This exceptional property features four spacious bedrooms and three beautifully updated bathrooms. The layout is thoughtfully designed, offering two bedrooms and a full bathroom on the upper level, a versatile office/den on the main floor (which could easily serve as a fifth bedroom) alongside a convenient powder room, and two additional bedrooms in the basement with a stylish bathroom.The home boasts modern updates throughout, including luxurious bathrooms and a high-end kitchen with stone countertops, perfect for any culinary enthusiast. Entertain guests in the formal dining room or relax in the family room, which offers picturesque views of the backyard oasis and the tranquil forest beyond. A custom-built treehouse adds a touch of magic, making it a dream space for kids.This gem offers a blend of elegance, comfort, and charm. Schedule a visit today and prepare to fall in love!
Location
Province ON
County Niagara
Rooms
Family Room Yes
Basement Finished, Full
Kitchen 1
Interior
Interior Features None
Cooling Central Air
Inclusions Dryer, Refrigerator, Stove, Washer
Exterior
Garage Private Double
Garage Spaces 3.0
Pool None
Roof Type Asphalt Shingle
Total Parking Spaces 3
Building
Foundation Poured Concrete
Listed by RE/MAX NIAGARA REALTY LTD, BROKERAGE







