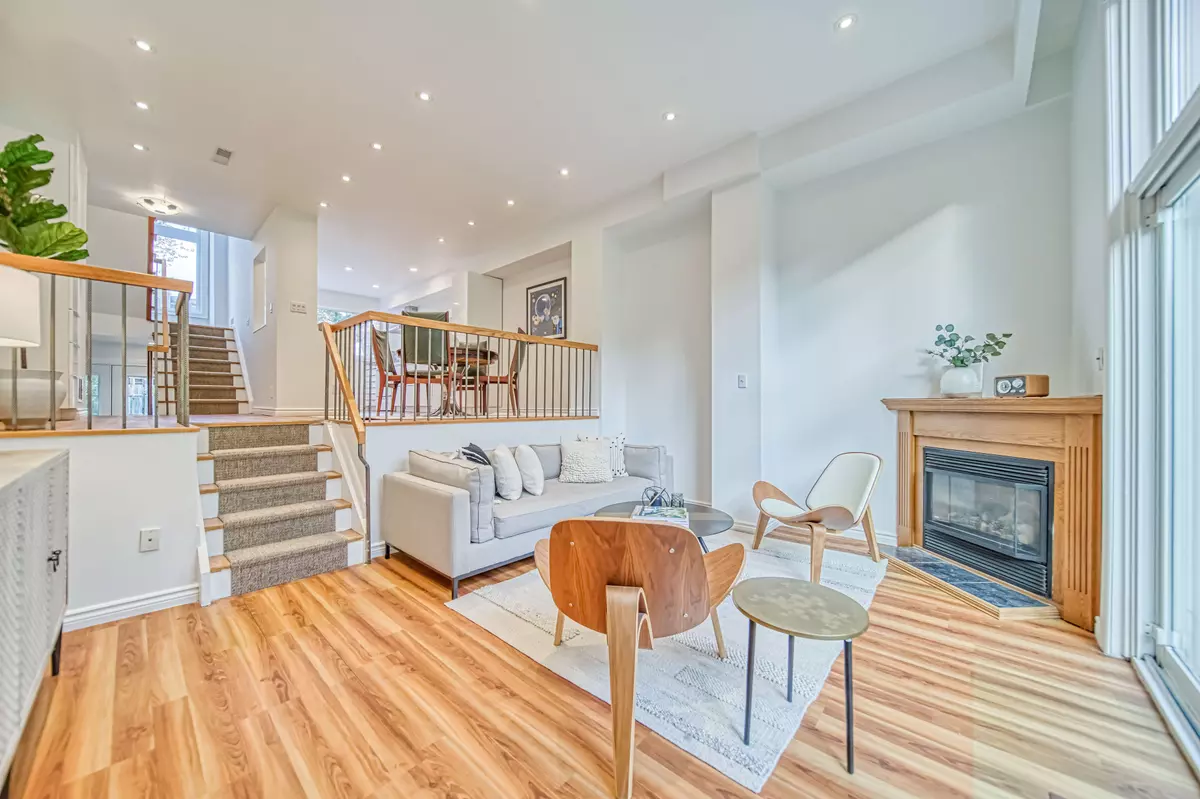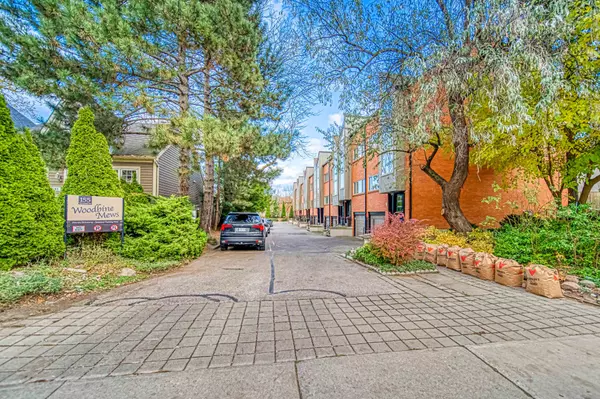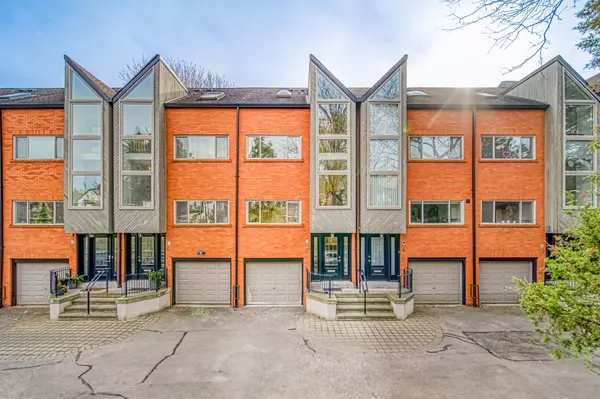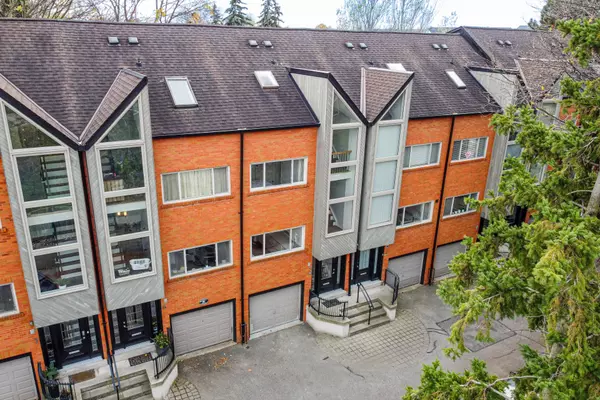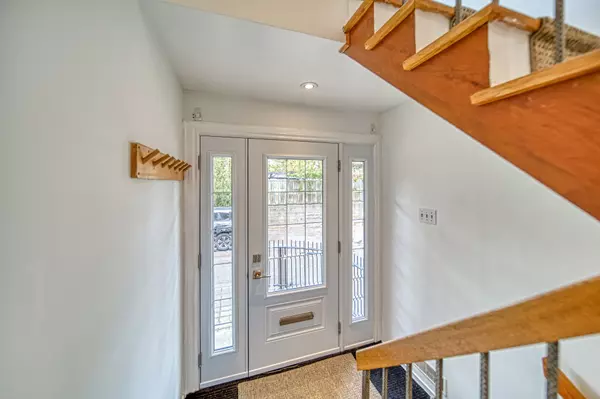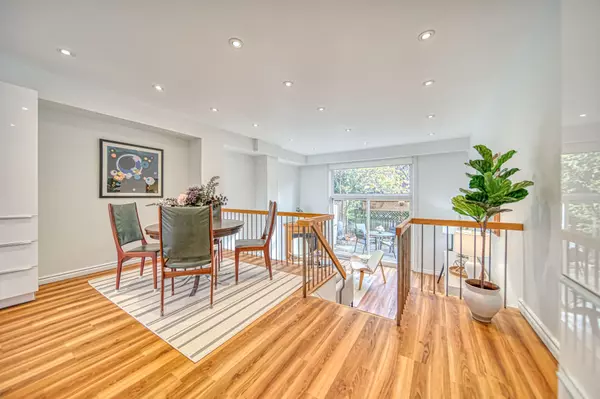REQUEST A TOUR If you would like to see this home without being there in person, select the "Virtual Tour" option and your agent will contact you to discuss available opportunities.
In-PersonVirtual Tour

$ 1,300,000
Est. payment | /mo
3 Beds
2 Baths
$ 1,300,000
Est. payment | /mo
3 Beds
2 Baths
Key Details
Property Type Condo
Sub Type Condo Townhouse
Listing Status Active
Purchase Type For Sale
Approx. Sqft 1400-1599
MLS Listing ID E10428621
Style 3-Storey
Bedrooms 3
HOA Fees $875
Annual Tax Amount $5,357
Tax Year 2024
Property Description
Bright and spacious three-level townhome, quietly nestled away on Woodbine Mews and just steps from the beach. The family-friendly layout features stunning architectural front windows and an open-concept main floor with a modern kitchen. The double-height living room opens to a private backyard, gas fireplace perfect for relaxing or entertaining. Upstairs, you'll find three generous bedrooms, including a primary retreat with ensuite bath, skylight and jacuzzi tub walking out to a south-facing balcony. A private garage and one surface-level parking included. Located in a prime area of the beaches, you're just moments from Queen Street's shops, the Beach Boardwalk, and top-rated schools. This townhome truly combines comfort, style, and convenience in an unbeatable location surrounded with mature trees.
Location
Province ON
County Toronto
Community The Beaches
Area Toronto
Region The Beaches
City Region The Beaches
Rooms
Family Room No
Basement Finished
Kitchen 1
Interior
Interior Features Central Vacuum
Cooling Central Air
Fireplace Yes
Heat Source Gas
Exterior
Parking Features Surface
Garage Spaces 1.0
Total Parking Spaces 2
Building
Story 1
Unit Features Beach,Cul de Sac/Dead End,Fenced Yard,Park,Public Transit,School
Locker None
Others
Pets Allowed Restricted
Listed by SOTHEBY`S INTERNATIONAL REALTY CANADA


