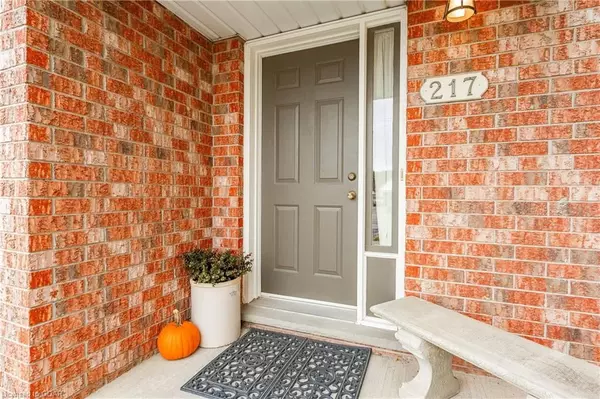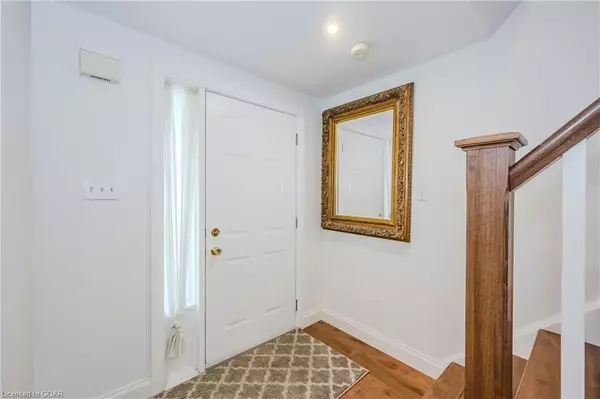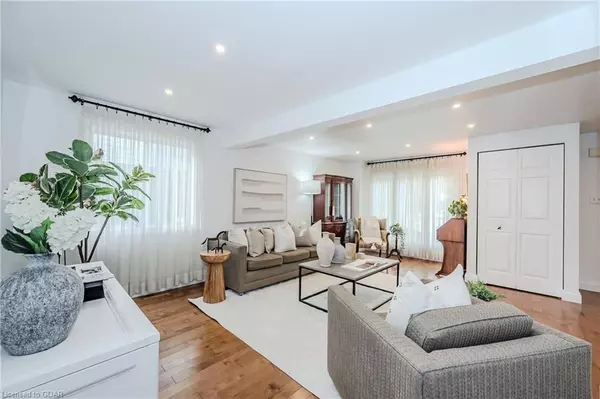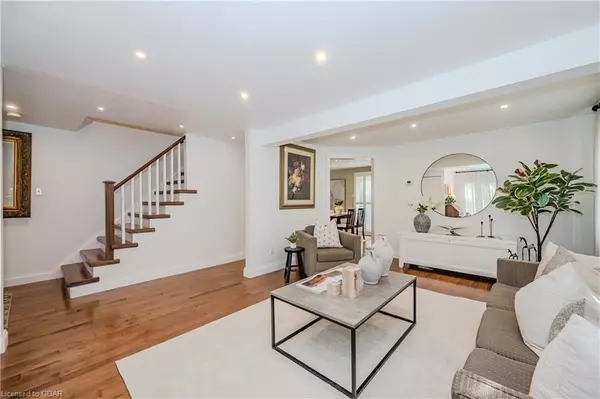REQUEST A TOUR
In-PersonVirtual Tour

$ 974,900
Est. payment | /mo
4 Beds
4 Baths
$ 974,900
Est. payment | /mo
4 Beds
4 Baths
Key Details
Property Type Single Family Home
Sub Type Detached
Listing Status Active
Purchase Type For Sale
MLS Listing ID X10428690
Style 2-Storey
Bedrooms 4
Annual Tax Amount $5,322
Tax Year 2024
Property Description
From the moment you arrive, the landscaped front walkway welcomes you into a bright and welcoming home featuring elegant hardwood floors that flow seamlessly through the main level. The inviting living room creates a warm hug like first impression, while the eat-in kitchen and family room, with its vaulted ceilings and built in book shelves add character. The sliding doors off the kitchen, lead to a fully fenced backyard retreat with decking, gas line for the BBQ, meticulously designed perennial gardens and picturesque treetop views. The kitchen is a cook's dream, offering granite counter tops, maple cabinetry, a gas stove, and a highly functional layout. Additional main-floor highlights include a convenient laundry room and powder room. Upstairs, the solid wood staircase leads to a carpet-free level with four generously sized bedrooms. The primary suite impresses with a walk-in closet and a private ensuite. One of the bedrooms is currently set up as a home office, providing a versatile space for work or study. The finished basement, complete with a separate entrance from the backyard, is brimming with potential. Whether you envision a home business, in-law suite, or additional living space, its ready to accommodate. This level features a spacious recreation room, a bedroom with brand-new luxury vinyl flooring, and an abundance of natural light. The expansive driveway is set back from the road, offering a quiet, private setting. All the conveniences of city living are within easy reach, including a 9 min walk to the West End Recreation Center, Zehrs, Costco, and a variety of restaurants just minutes away.
Location
Province ON
County Wellington
Area West Willow Woods
Rooms
Family Room Yes
Basement Full, Finished
Kitchen 1
Separate Den/Office 1
Interior
Interior Features Auto Garage Door Remote, In-Law Capability, Water Heater Owned, Water Softener
Cooling Central Air
Fireplace No
Heat Source Gas
Exterior
Exterior Feature Deck, Landscaped, Patio
Garage Private Triple
Garage Spaces 4.0
Pool None
Waterfront No
Roof Type Asphalt Shingle
Total Parking Spaces 6
Building
Foundation Poured Concrete
Listed by COLDWELL BANKER NEUMANN REAL ESTATE







