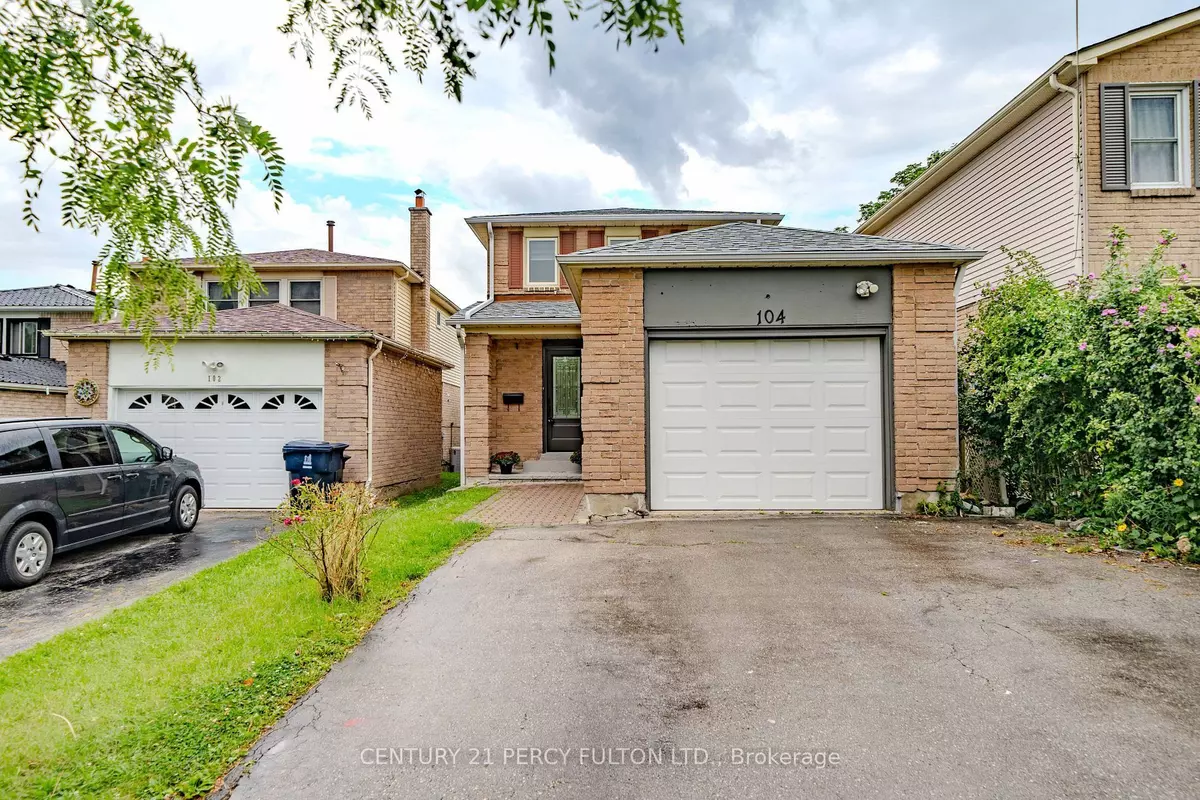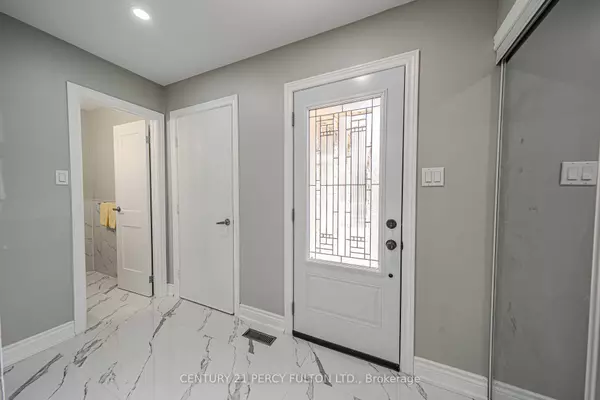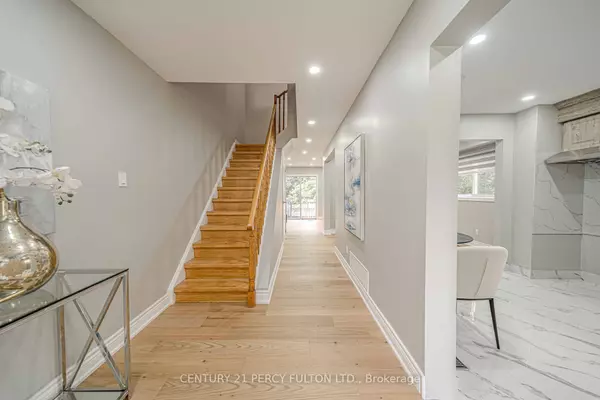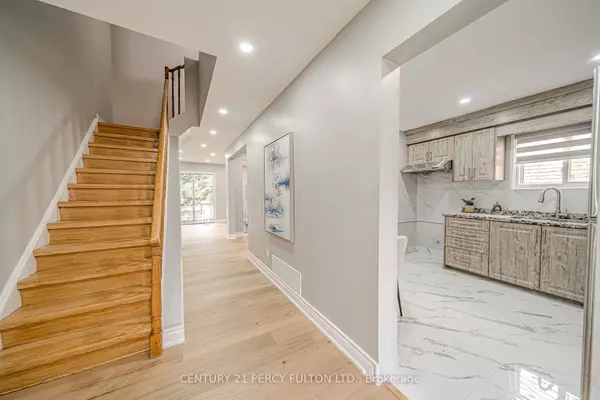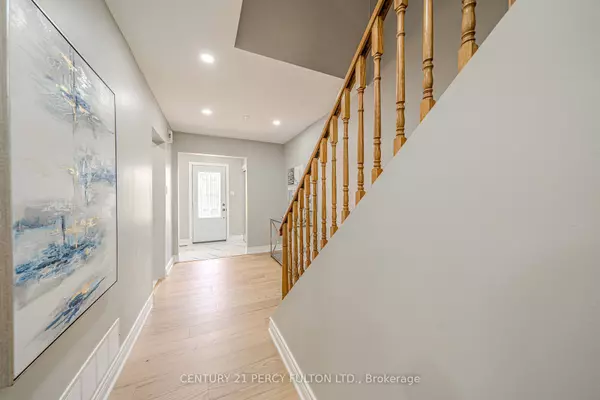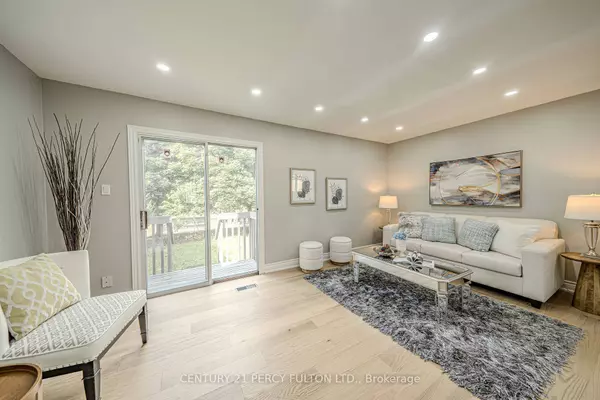REQUEST A TOUR
In-PersonVirtual Tour

$ 1,079,900
Est. payment | /mo
3 Beds
4 Baths
$ 1,079,900
Est. payment | /mo
3 Beds
4 Baths
Key Details
Property Type Single Family Home
Sub Type Detached
Listing Status Active
Purchase Type For Sale
MLS Listing ID E10428895
Style 2-Storey
Bedrooms 3
Annual Tax Amount $4,320
Tax Year 2024
Property Description
Discover this charming 3+1 bedroom detached home that seamlessly combines comfort and style with an enviable location backing onto a park. A full renovation includes all new floors and upgraded washrooms leading to a beautifully finished basement complete with a kitchen, washroom, bedroom, and recreation room, with rental income.The main level boasts a modern kitchen with granite countertops and a brand-new backsplash. The primary bedroom offers a private ensuite, while the spacious secondary bedrooms feature 2 pc Ensuite. Front porch with open concept creates a welcoming entrance. Fresh paint throughout gives the home a crisp, modern feel.Minutes away from all essential amenities including TTC, supermarkets, shopping malls, banks, schools, a library, and parks. A quick drive to Scarborough Town Centre, Hwy 401, and 407 enhances this home's convenience, mins to catholic and public schools.An exceptional opportunity for both living and investment!
Location
Province ON
County Toronto
Area Milliken
Rooms
Family Room No
Basement Finished, Separate Entrance
Kitchen 2
Separate Den/Office 1
Interior
Interior Features None
Heating Yes
Cooling Central Air
Fireplace No
Heat Source Gas
Exterior
Garage Private
Garage Spaces 2.0
Pool None
Waterfront No
Roof Type Shingles
Total Parking Spaces 3
Building
Foundation Poured Concrete
Others
Security Features None
Listed by CENTURY 21 PERCY FULTON LTD.


