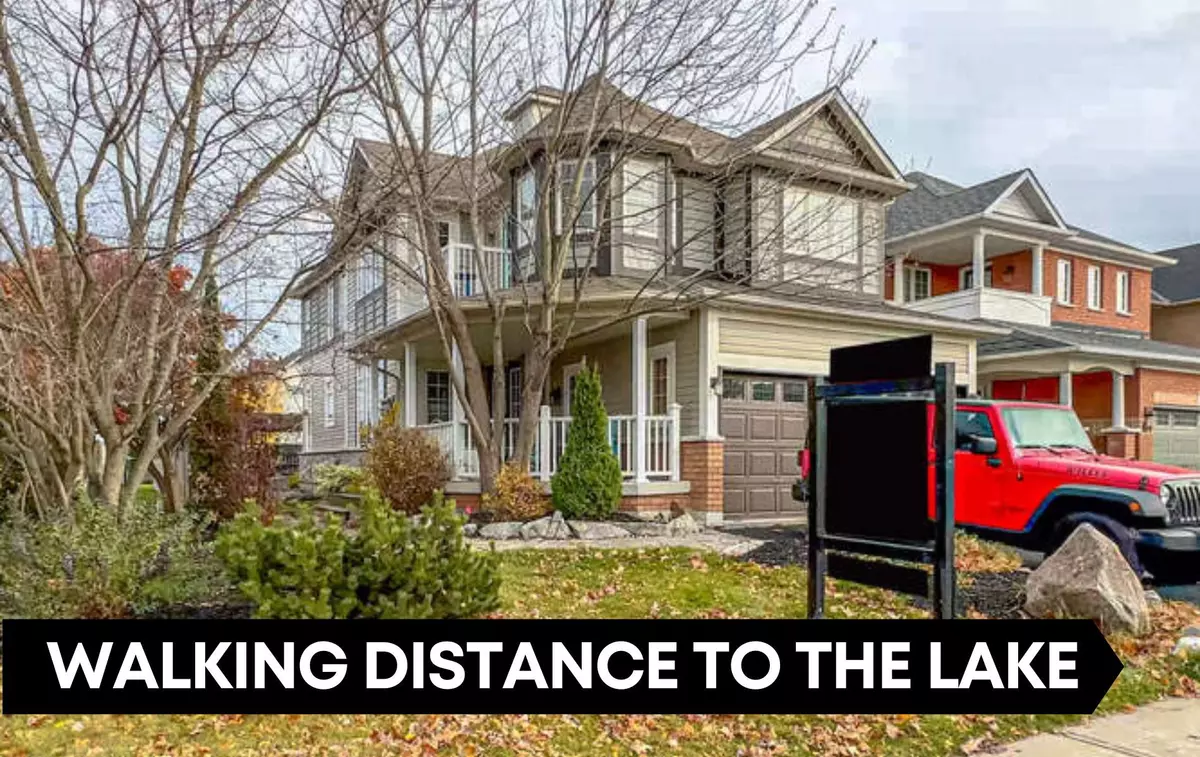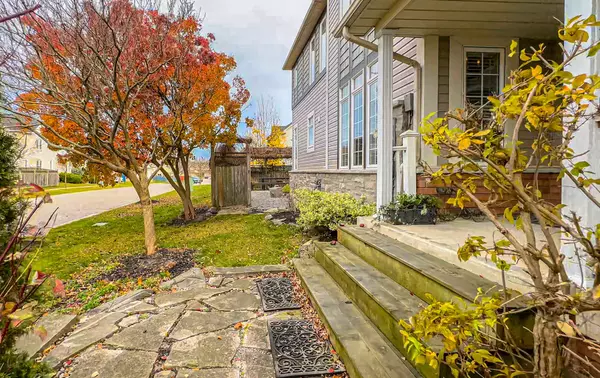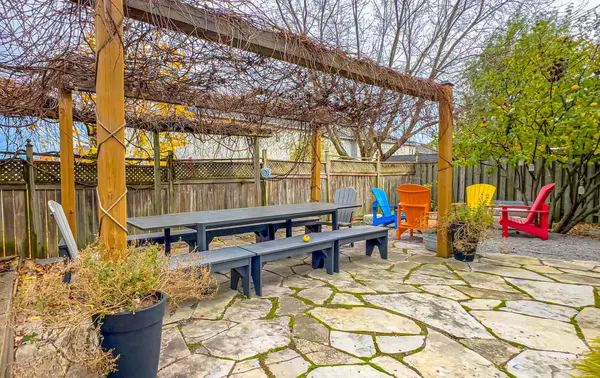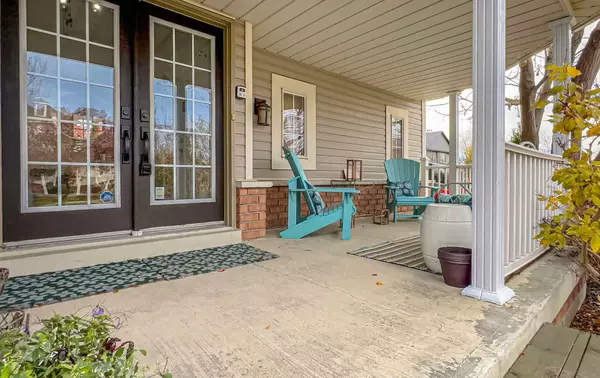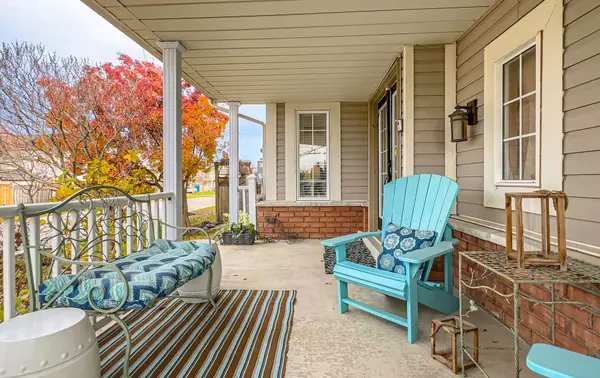REQUEST A TOUR
In-PersonVirtual Tour

$ 1,025,000
Est. payment | /mo
4 Beds
3 Baths
$ 1,025,000
Est. payment | /mo
4 Beds
3 Baths
Key Details
Property Type Single Family Home
Sub Type Detached
Listing Status Active
Purchase Type For Sale
MLS Listing ID E10428903
Style 2-Storey
Bedrooms 4
Annual Tax Amount $6,592
Tax Year 2024
Property Description
Remarkable 2-storey, 4-bedroom, 3-bathroom home nestled in the highly sought-after Whitby Shores Greenway neighborhood. Ideally located near fantastic schools and scenic parks. Step inside to discover a beautifully updated main floor with high ceilings, hardwood flooring, and a bright, open-concept layout. The modern kitchen features ample counter space and seamlessly flows into a cozy breakfast area, with easy access to the private backyard. The inviting family room with gas fireplace located adjacent to the kitchen, is perfect for gatherings and entertaining. Upstairs, you'll find four bedrooms, including a primary suite with its own private ensuite bath. The unfinished basement offers endless possibilities for customization. This home also includes a double-car garage, a private driveway, and ample storage throughout. With its well-maintained condition and prime location, this move-in-ready property is perfect for families looking to enjoy a vibrant community lifestyle.
Location
Province ON
County Durham
Area Port Whitby
Rooms
Family Room Yes
Basement Full
Kitchen 1
Interior
Interior Features Other
Cooling Central Air
Fireplace Yes
Heat Source Gas
Exterior
Garage Private
Garage Spaces 2.0
Pool None
Waterfront No
Roof Type Shingles
Total Parking Spaces 4
Building
Foundation Concrete
Listed by KELLER WILLIAMS ENERGY LEPP GROUP REAL ESTATE


