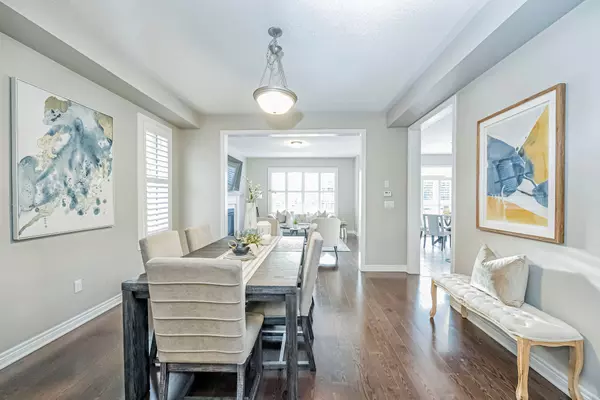REQUEST A TOUR
In-PersonVirtual Tour

$ 1,088,000
Est. payment | /mo
4 Beds
4 Baths
$ 1,088,000
Est. payment | /mo
4 Beds
4 Baths
Key Details
Property Type Single Family Home
Sub Type Detached
Listing Status Active
Purchase Type For Sale
Approx. Sqft 2500-3000
MLS Listing ID E10429229
Style 2-Storey
Bedrooms 4
Annual Tax Amount $8,804
Tax Year 2024
Property Description
Beautiful executive home in Whitby's prestigious Rolling Acres community! Features include soaring 9ft ceilings, a stunning oak staircase, rich hardwood floors (including the 2nd-floor hallway), and a stone exterior portico. Modern kitchen with extended-height cabinets, granite countertops, center island, bright eat-in breakfast area, and stainless steel appliances. Spacious family room with gas fireplace, den on the 2nd floor, and every bedroom with bathroom access. The master bedroom offers a5-piece ensuite, a huge walk-in closet, and cozy carpeting. Main floor laundry, private fenced backyard, and located on a quiet street. Close to shopping, restaurants, transit, parks, and all amenities. Don't miss out!
Location
Province ON
County Durham
Area Rolling Acres
Rooms
Family Room No
Basement Unfinished
Kitchen 1
Interior
Interior Features Other
Cooling Central Air
Fireplace Yes
Heat Source Gas
Exterior
Garage Private
Garage Spaces 4.0
Pool None
Waterfront No
Roof Type Shingles
Total Parking Spaces 6
Building
Unit Features Fenced Yard,Hospital,Library,Public Transit,Rec./Commun.Centre,School
Foundation Concrete
Listed by ROYAL LEPAGE IGNITE REALTY







