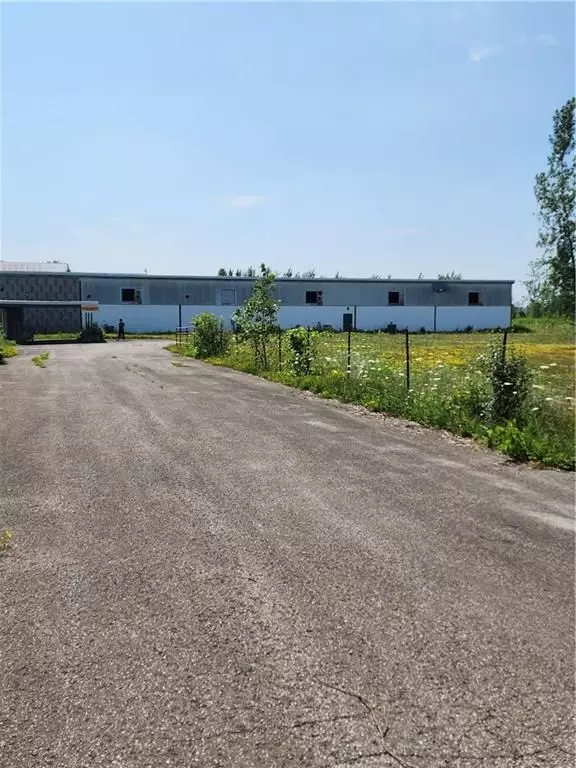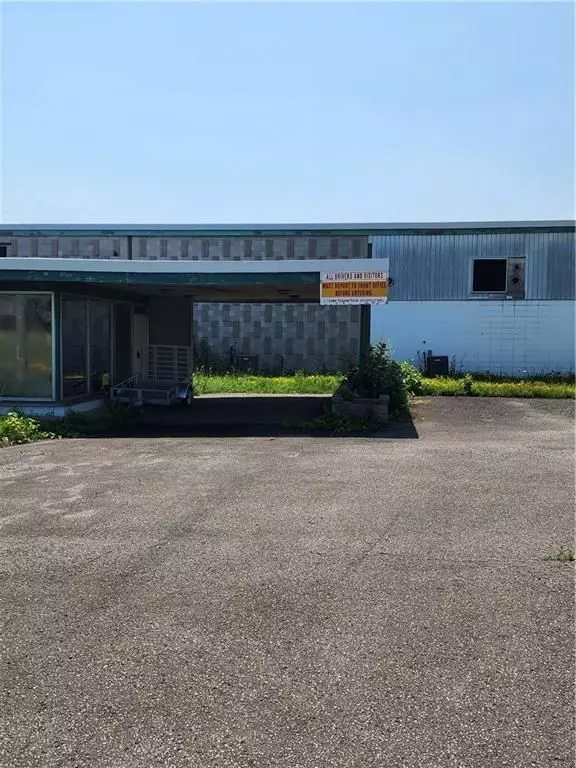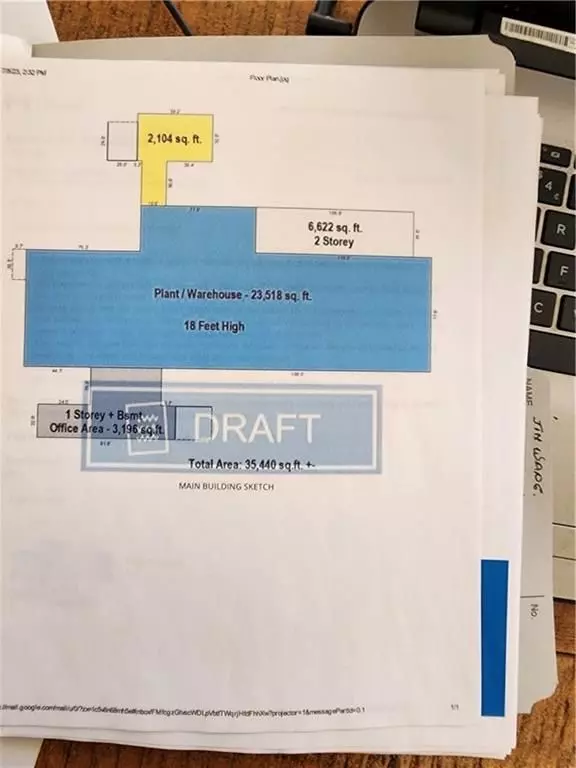REQUEST A TOUR If you would like to see this home without being there in person, select the "Virtual Tour" option and your agent will contact you to discuss available opportunities.
In-PersonVirtual Tour
$ 10
32,900 SqFt
$ 10
32,900 SqFt
Key Details
Property Type Commercial
Sub Type Industrial
Listing Status Active
Purchase Type For Rent
Square Footage 32,900 sqft
Subdivision 703 - South Dundas (Matilda) Twp
MLS Listing ID X10429491
Tax Year 2024
Property Sub-Type Industrial
Property Description
Single storey free standing building, manufacturing/warehouse building with front offices with total square feet 76,343. There is 37,251 square feet available, in addition to 2 other buildings measuring 60 x 200=12,000 square feet and a third building measuring 77 x 196 = 15,092 square feet. Also, there is a rear service garage being 1,818 square feet which is available. The Office area is separated into a large reception area, 2 large offices, 2 small offices, a storage room, a board room plus two 2pc washrooms. They are heated with FA and have A/C. The Plant area is a large open area separated into storage and offices. The plant is heated with ceiling mounted gas blower and radiant heat with some BBE. Plant area has a men`s and woman`s washroom area with shower access off men`s washroom. Property is 43 ACRES
Location
Province ON
County Stormont, Dundas And Glengarry
Community 703 - South Dundas (Matilda) Twp
Area Stormont, Dundas And Glengarry
Zoning Industrial
Rooms
Family Room No
Interior
Cooling Unknown
Exterior
Pool None
Utilities Available Unknown
Roof Type Unknown
Others
Security Features Unknown
Pets Allowed Unknown
Listed by RE/MAX HOMETOWN REALTY INC.



