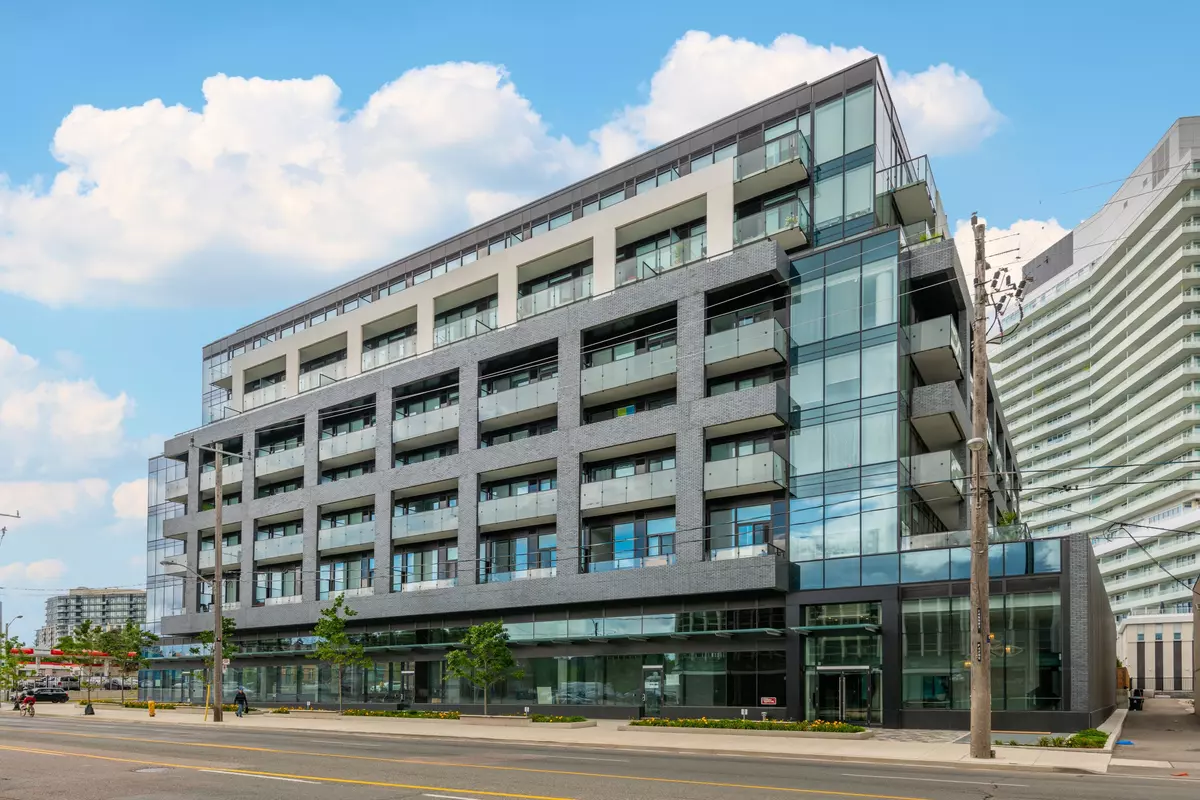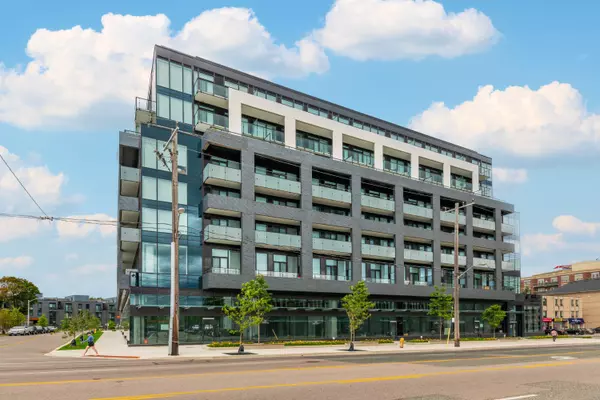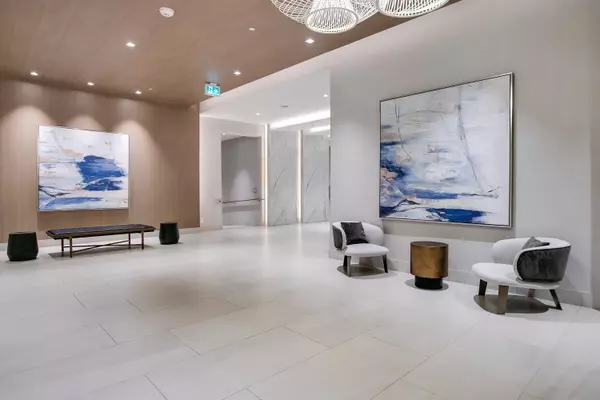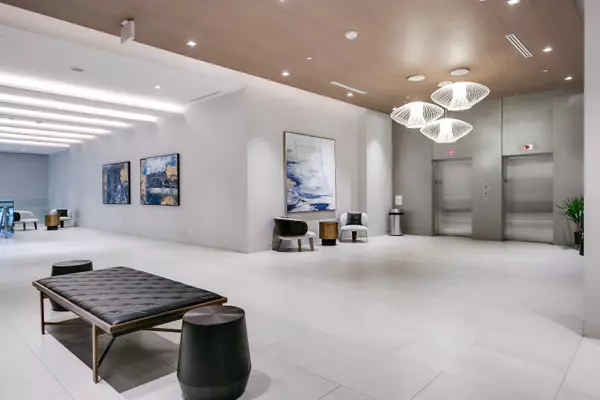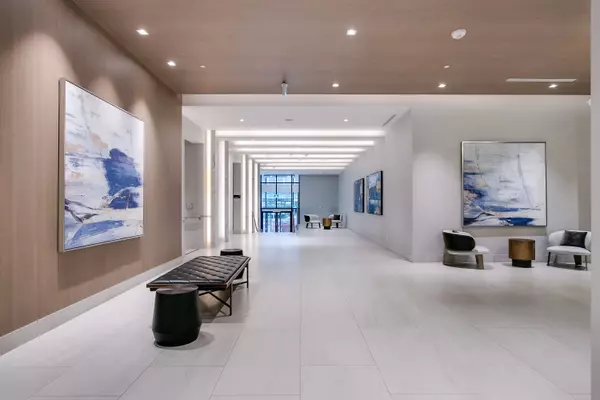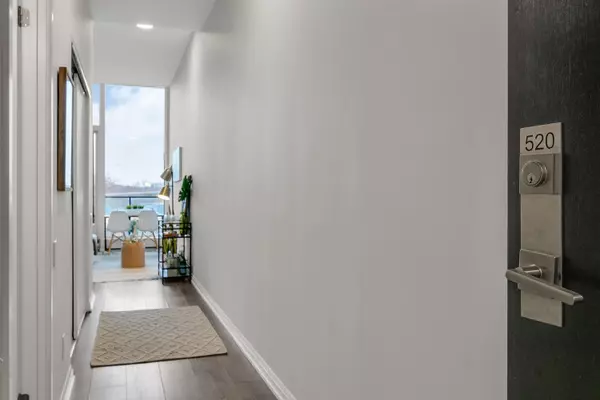REQUEST A TOUR If you would like to see this home without being there in person, select the "Virtual Tour" option and your agent will contact you to discuss available opportunities.
In-PersonVirtual Tour
$ 500,000
Est. payment | /mo
1 Bed
1 Bath
$ 500,000
Est. payment | /mo
1 Bed
1 Bath
Key Details
Property Type Condo
Sub Type Condo Apartment
Listing Status Active
Purchase Type For Sale
Approx. Sqft 500-599
MLS Listing ID W10429531
Style Apartment
Bedrooms 1
HOA Fees $338
Annual Tax Amount $1,566
Tax Year 2024
Property Description
This 511 sq.ft. one bedroom suite features a premium 10 ceiling height throughout and soaring floor-to-ceiling windows making it very airy and bright. Built in 2022, this property is ideal for a first time-buyer or investor looking to add to their portfolio. Enjoy a designer kitchen equipped with stainless steel appliances, quartz countertops and glass tile backsplash. The living room features a walk-out to your spacious balcony that spans the entire width of the unit, and you'll find modern wide-plank laminate flooring throughout. A Boutique building in a phenomenal location - nestled amongst lush greenery and Humber River Trail, steps to Shops, Parks, Restaurants, The Kingsway & Bloor West. Public Transit at your Doorstep. Short commute to Royal York Subway Station. Brunos Fine Foods & Starbucks are just next door, and Marche Leos Market is coming soon to the main floor retail space.
Location
Province ON
County Toronto
Community Edenbridge-Humber Valley
Area Toronto
Region Edenbridge-Humber Valley
City Region Edenbridge-Humber Valley
Rooms
Family Room No
Basement None
Kitchen 1
Interior
Interior Features Carpet Free
Cooling Central Air
Fireplace No
Heat Source Gas
Exterior
Exterior Feature Controlled Entry
Parking Features Underground
View City, Forest, Trees/Woods
Exposure North
Building
Story 5
Unit Features Golf,Park,Place Of Worship,Public Transit,Ravine,School
Locker None
Others
Security Features Concierge/Security
Pets Allowed Restricted
Listed by ROYAL LEPAGE TERREQUITY REALTY

