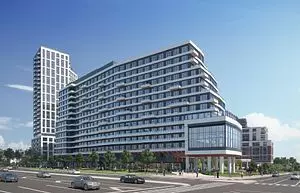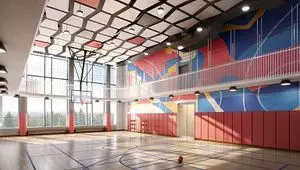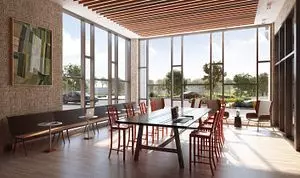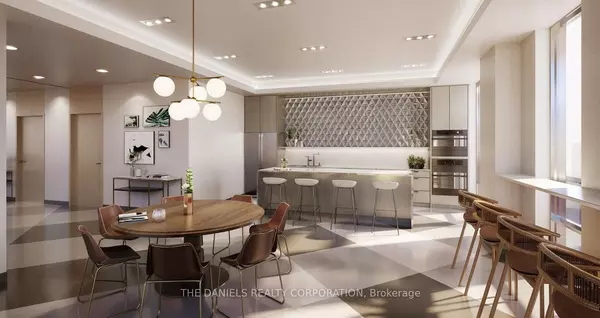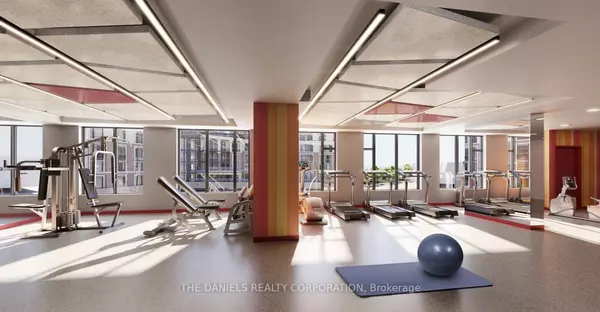REQUEST A TOUR If you would like to see this home without being there in person, select the "Virtual Tour" option and your agent will contact you to discuss available opportunities.
In-PersonVirtual Tour
$ 753,900
Est. payment | /mo
1 Bed
2 Baths
$ 753,900
Est. payment | /mo
1 Bed
2 Baths
Key Details
Property Type Condo
Sub Type Condo Apartment
Listing Status Active
Purchase Type For Sale
Approx. Sqft 600-699
MLS Listing ID W10429565
Style Apartment
Bedrooms 1
HOA Fees $504
Tax Year 2024
Property Description
Brand new under construction one bedroom plus den unit in a desirable Erin Mills. 9' smooth ceilings with ensuite 4 piece washroom. Great amenities: Basketball court with running/walking track, DIY/workshop, theater room, co-working space with Wifi, indoor party room, outdoor eating area with BBQs and much more! Fabulous location. Close to Credit Valley Hospital, walk to Erin Mills Town Center mall with movie theatres and grocery stores. Minutes from Streetsville GO train and Clarkson GO train. GO bus just a few minutes walk. Community center with pool, library and top rated schools within walking distance. Conveniently located to highway 403 and 407. Great residential area!
Location
Province ON
County Peel
Community Central Erin Mills
Area Peel
Region Central Erin Mills
City Region Central Erin Mills
Rooms
Family Room No
Basement None
Kitchen 1
Interior
Interior Features Ventilation System
Cooling Central Air
Inclusions SS stove, SS fridge, integrated dishwasher, microwave, stackable washer/dryer, all the light fixtures.
Laundry In-Suite Laundry
Exterior
Parking Features Underground
Garage Spaces 1.0
Exposure East
Total Parking Spaces 1
Building
Locker Owned
Others
Pets Allowed Restricted
Listed by THE DANIELS REALTY CORPORATION

