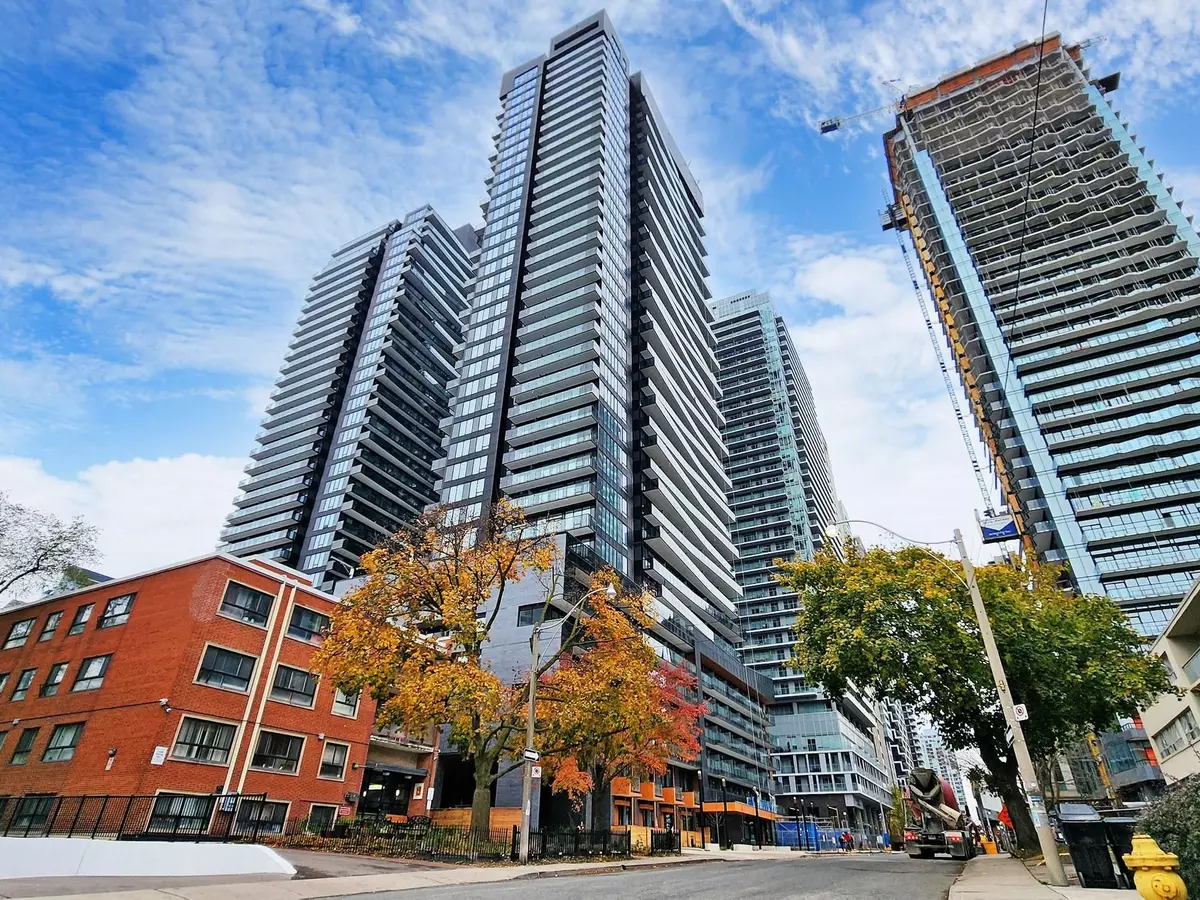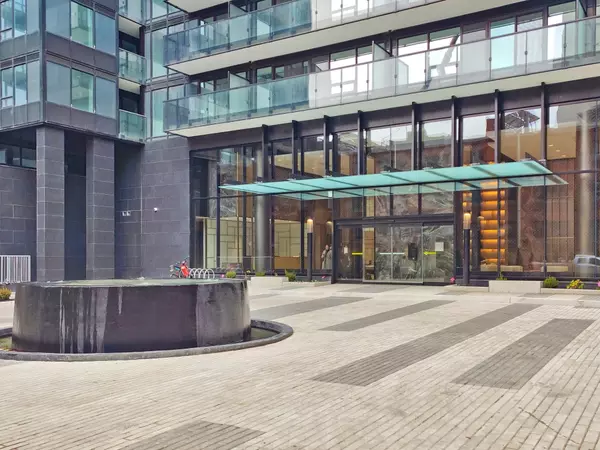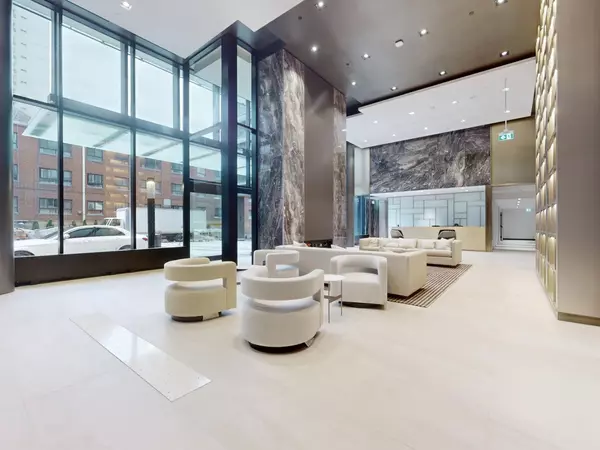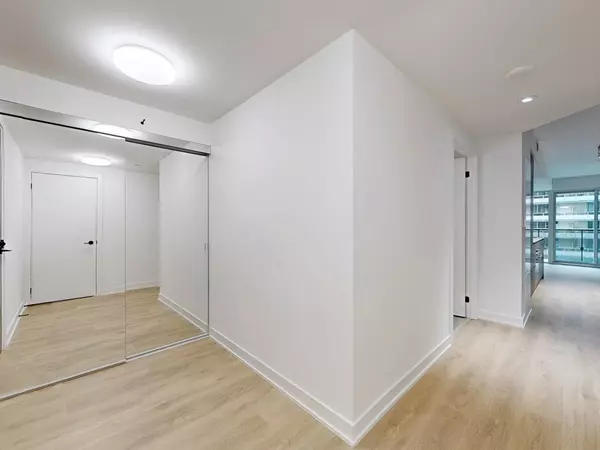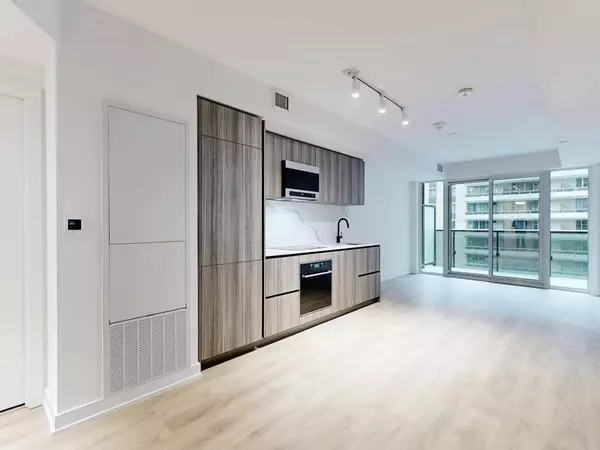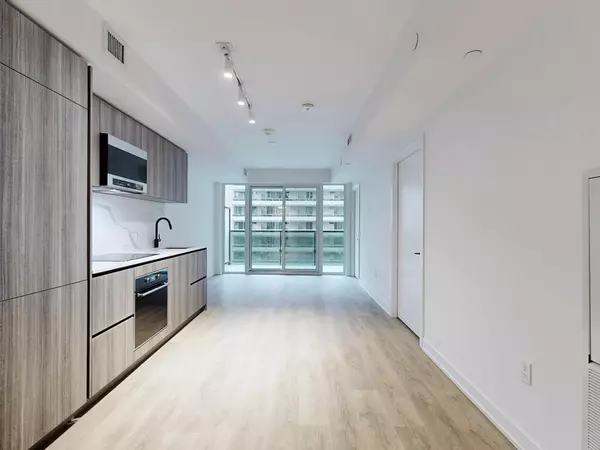REQUEST A TOUR If you would like to see this home without being there in person, select the "Virtual Tour" option and your agent will contact you to discuss available opportunities.
In-PersonVirtual Tour

$ 3,595
Est. payment | /mo
3 Beds
2 Baths
$ 3,595
Est. payment | /mo
3 Beds
2 Baths
Key Details
Property Type Condo
Sub Type Condo Apartment
Listing Status Active
Purchase Type For Lease
Approx. Sqft 900-999
MLS Listing ID C10429622
Style Apartment
Bedrooms 3
Property Description
Welcome to Line 5 Condos at Yonge & Eglinton! Brand-new 3-bedroom suite featuring 940 sf of interior living space, functional open concept layout, huge 147 sf balcony with space for lounging and dining, and bright and sunny south exposure. Modern and stylish interior with 9' smooth-finished ceilings, luxurious wide-plank laminate flooring throughout, and floor-to-ceiling windows. Well appointed kitchen includes sleek European-style cabinetry, quartz counter tops, and mix of stainless steel and integrated wood-panelled appliances. 3 large bedrooms all with windows and generous closet space; primary bedroom features spa-like 3-piece ensuite bath. Conveniently located near shops, restaurants, schools, and parks. Just minutes from the Eglinton subway station and soon-to-open LRT.
Location
Province ON
County Toronto
Community Mount Pleasant West
Area Toronto
Region Mount Pleasant West
City Region Mount Pleasant West
Rooms
Family Room No
Basement None
Kitchen 1
Interior
Interior Features Carpet Free, Built-In Oven, Countertop Range
Cooling Central Air
Fireplace No
Heat Source Gas
Exterior
Parking Features Underground
Total Parking Spaces 1
Building
Story 5
Unit Features Library,Park,Public Transit,Rec./Commun.Centre,School
Locker Owned
Others
Security Features Concierge/Security,Security System
Pets Allowed No
Listed by RE/MAX CONDOS PLUS CORPORATION


