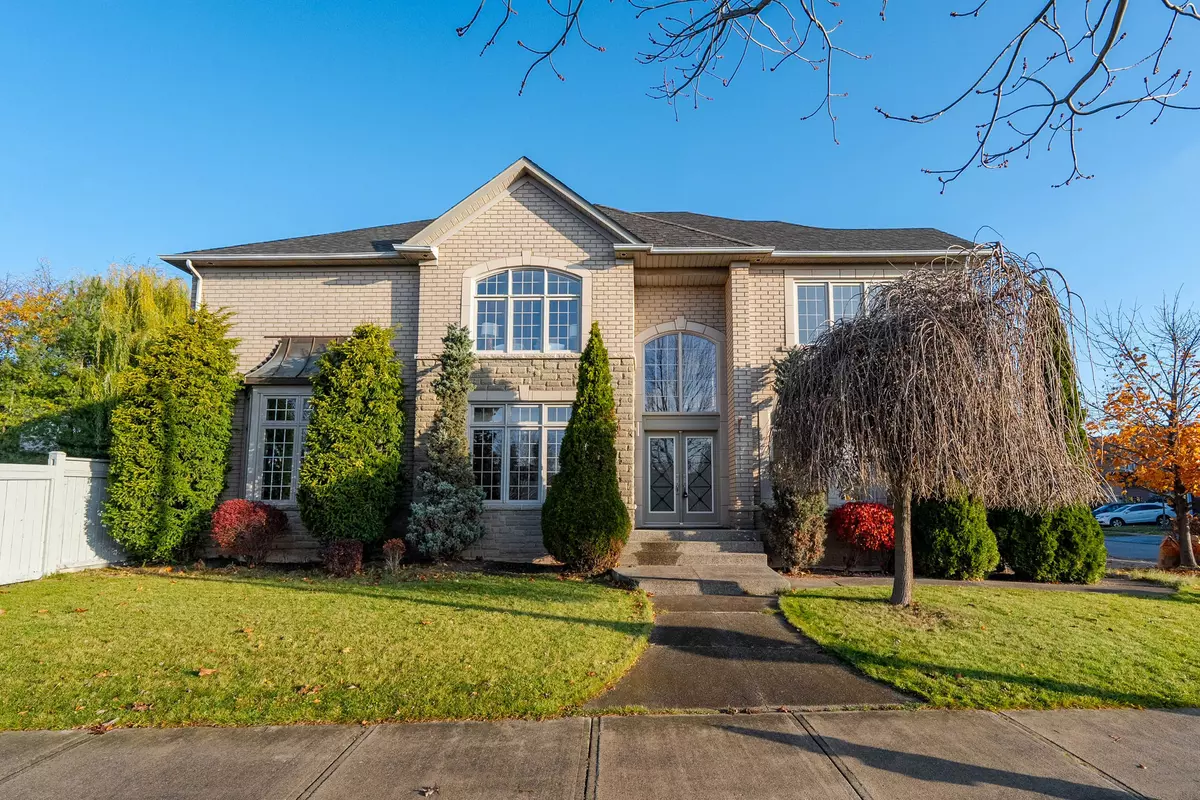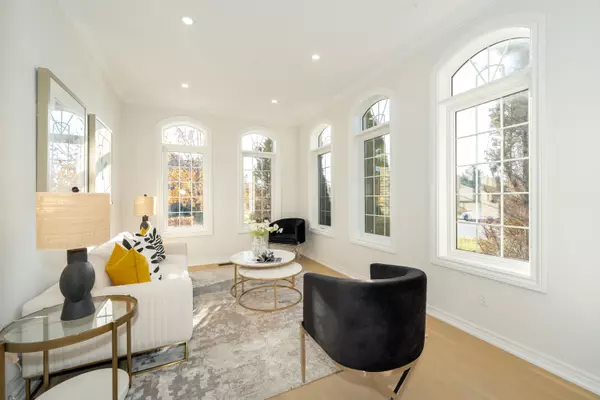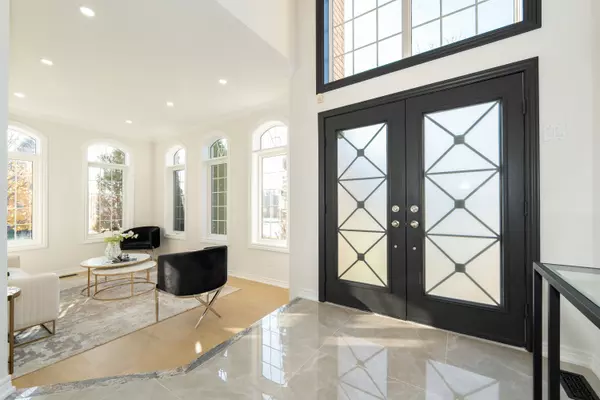REQUEST A TOUR
In-PersonVirtual Tour

$ 1,699,000
Est. payment | /mo
4 Beds
3 Baths
$ 1,699,000
Est. payment | /mo
4 Beds
3 Baths
Key Details
Property Type Single Family Home
Sub Type Detached
Listing Status Active
Purchase Type For Sale
MLS Listing ID W10429995
Style 2-Storey
Bedrooms 4
Annual Tax Amount $7,950
Tax Year 2024
Property Description
Exquisite Executive Home on a Premium Pie-Shaped Lot in West Oak Trails This former Fern brook model home boasts over 4,000 sq. ft. of meticulously finished living space, with high-end upgrades throughout. Featuring renovated bathrooms and kitchen (2024), brand new Furnace and air conditioning (2024), this property offers exceptional quality. The professionally finished basement enhances the living space, while the backyard is an oasis with a 19 x 31 inground saltwater pool and more. Every detail has been carefully considered in this designer showcase. Come see it for yourself!
Location
Province ON
County Halton
Area West Oak Trails
Rooms
Family Room Yes
Basement Finished, Full
Kitchen 1
Interior
Interior Features Auto Garage Door Remote
Heating Yes
Cooling Central Air
Fireplace Yes
Heat Source Gas
Exterior
Garage Private Double
Garage Spaces 2.0
Pool Inground
Waterfront No
Waterfront Description None
Roof Type Unknown
Total Parking Spaces 4
Building
Foundation Brick, Stone
Listed by HARBORELITE REALTY INC.







