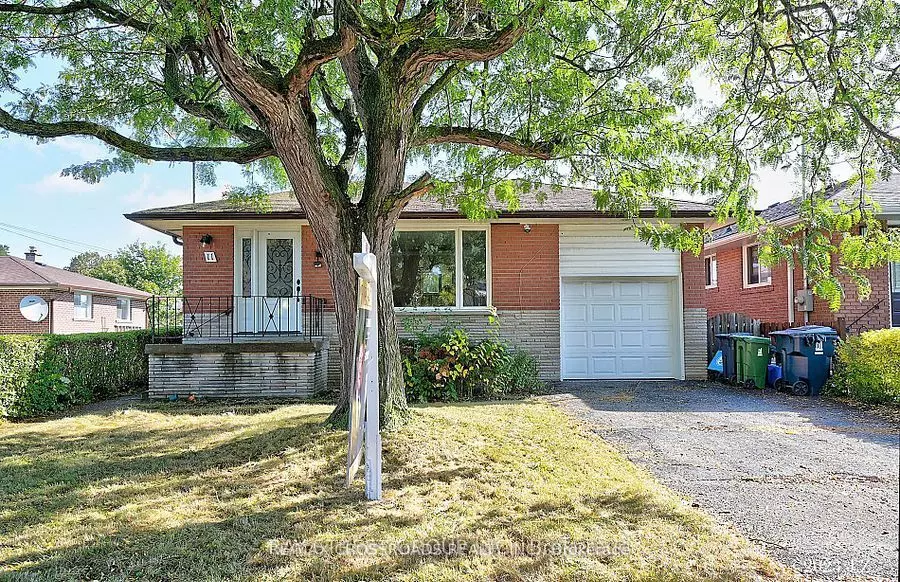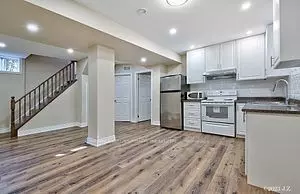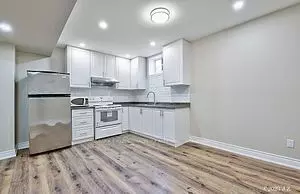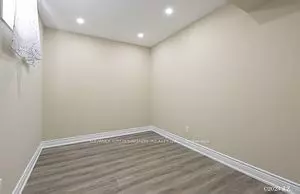REQUEST A TOUR
In-PersonVirtual Tour

$ 2,400
Est. payment | /mo
2 Beds
2 Baths
$ 2,400
Est. payment | /mo
2 Beds
2 Baths
Key Details
Property Type Single Family Home
Sub Type Detached
Listing Status Active
Purchase Type For Lease
MLS Listing ID E10430015
Style Bungalow
Bedrooms 2
Property Description
BASEMENT APT . SEPARATE ENTRANCE**Detached Bungalow** 2 Bedrooms + Den, 2 Full Baths, Steps To Bus Stop On Birchmount Road! Minutes To Hwy 401 & DVP. Eat-In Size Large Kitchen Combined With Living Room, 1 Parking On Driveway . Excellent Location, Close To Agincourt Shopping Mall, Go Transit, TTC! No Furniture (Unfurnished)! Photos From A Previous Listing! Tenant Pays 40% Of Utilities!
Location
Province ON
County Toronto
Area Tam O'Shanter-Sullivan
Region Tam O'Shanter-Sullivan
City Region Tam O'Shanter-Sullivan
Rooms
Family Room No
Basement Separate Entrance
Kitchen 1
Separate Den/Office 1
Interior
Interior Features In-Law Suite
Cooling Central Air
Fireplace No
Heat Source Gas
Exterior
Garage Private
Garage Spaces 1.0
Pool None
Roof Type Asphalt Shingle
Total Parking Spaces 1
Building
Foundation Poured Concrete
Listed by RE/MAX CROSSROADS REALTY INC.







