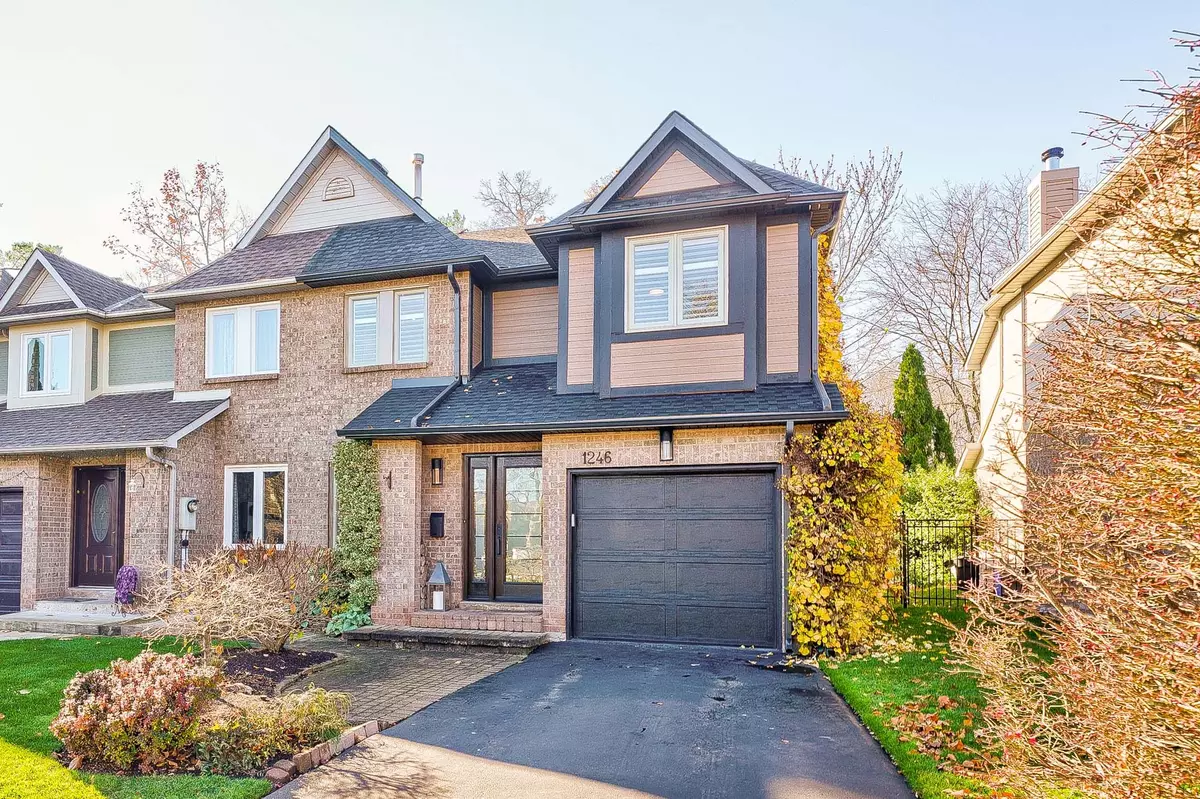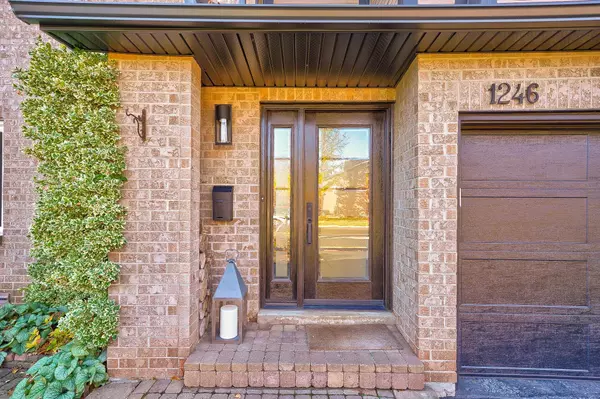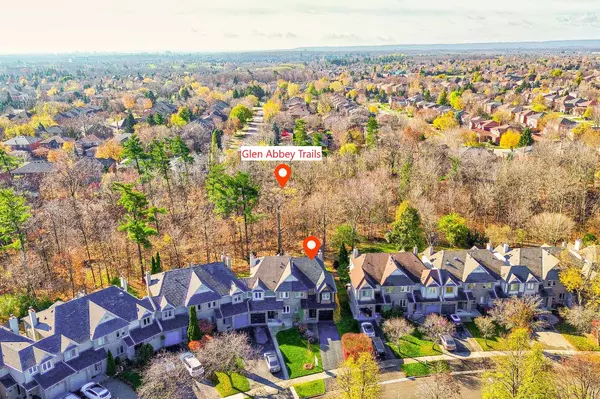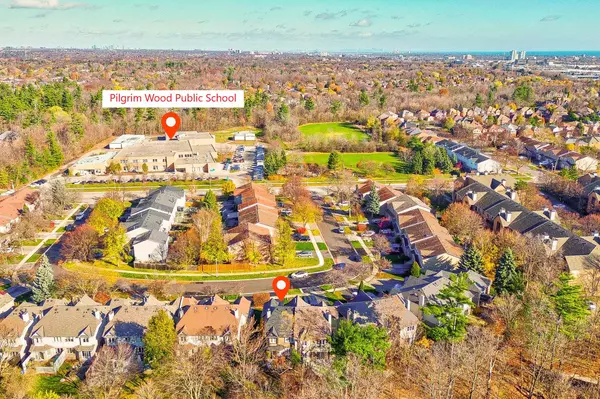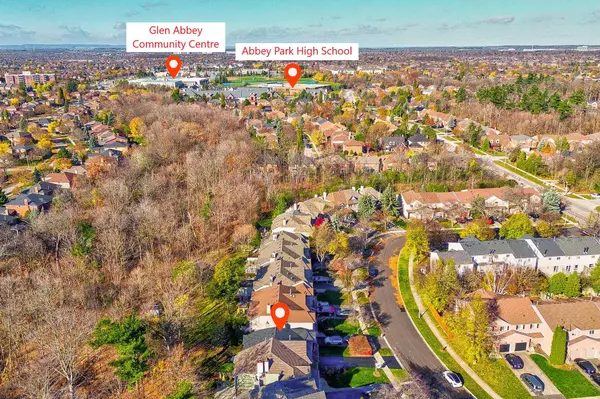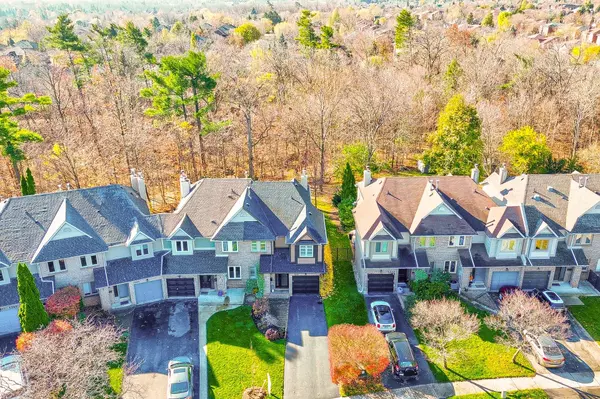REQUEST A TOUR
In-PersonVirtual Tour

$ 1,299,000
Est. payment | /mo
2 Beds
3 Baths
$ 1,299,000
Est. payment | /mo
2 Beds
3 Baths
Key Details
Property Type Townhouse
Sub Type Att/Row/Townhouse
Listing Status Active
Purchase Type For Sale
Approx. Sqft 1500-2000
MLS Listing ID W10430231
Style 2-Storey
Bedrooms 2
Annual Tax Amount $4,782
Tax Year 2024
Property Description
Discover this rare opportunity to own a beautifully renovated RAVINE home in the heart of sought-after Glen Abbey, nestled on a quiet crescent. This upscale property boasts a super-long driveway and interlocked patio, leading to an upgraded main gate. Freshly painted and carpet-free, the home is illuminated with pot lights throughout.Enjoy a sun-filled living room, perfectly positioned with southwest exposure, ideal for reading and relaxation. The upgraded windows, dressed with California shutters, add charm and functionality. The gourmet kitchen is a chefs dream, featuring high-end stainless steel appliances, quartz countertops, an elegant tile backsplash, and extended ceiling-height Maple cabinetry.The cozy family room, complete with a wood-burning fireplace, offers serene views of the backyard and ravine. Upstairs, find two generously sized bedrooms, each with upgraded ensuite bathrooms (easily convertible to a 3-bedroom layout). The primary suite boasts two spacious built-in closets, a breathtaking ravine view, and a luxurious 5-piece ensuite with a freestanding bathtub, glass shower, and dual sinks and heated floor.The finished basement is perfect for entertaining, with a recreation area, a gas fireplace, a wet bar with quartz countertops, and a spacious laundry room. Step outside to the expansive backyard, featuring a large deck overlooking the ever-changing beauty of McCraney Creek ravine.Located within walking distance to top-rated schools like Pilgrim Wood Public School and Abbey Park High School, accessible via the scenic McCraney Creek Trail, this home truly offers the perfect blend of style, comfort, and nature.Don't miss this unique opportunity to experience ravine-side living in one of Glen Abbeys most desirable neighbourhoods!
Location
Province ON
County Halton
Area Glen Abbey
Rooms
Family Room Yes
Basement Finished
Kitchen 1
Interior
Interior Features Water Softener, Central Vacuum, Upgraded Insulation
Cooling Central Air
Fireplace Yes
Heat Source Gas
Exterior
Exterior Feature Lawn Sprinkler System, Deck, Lighting
Garage Private
Garage Spaces 3.0
Pool None
Waterfront No
View Trees/Woods
Roof Type Asphalt Shingle
Total Parking Spaces 4
Building
Foundation Concrete
Listed by RE/MAX ABOUTOWNE REALTY CORP.


