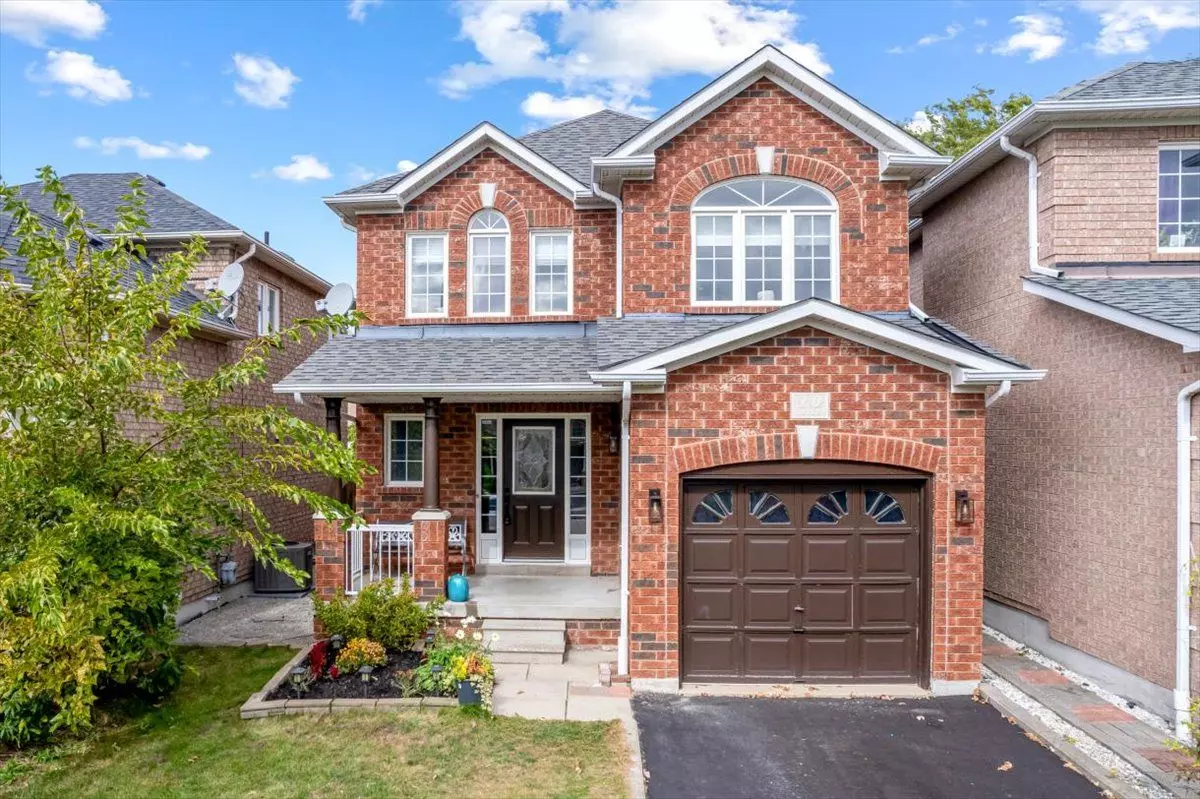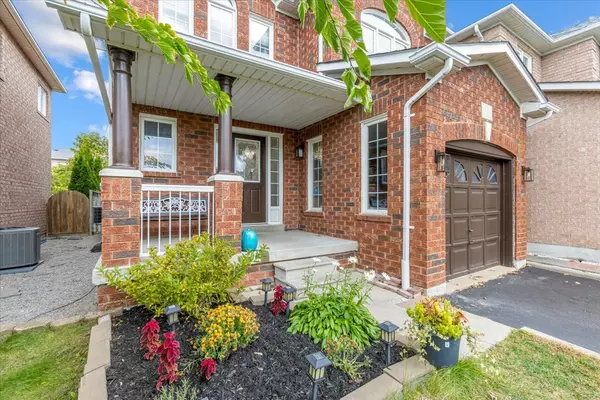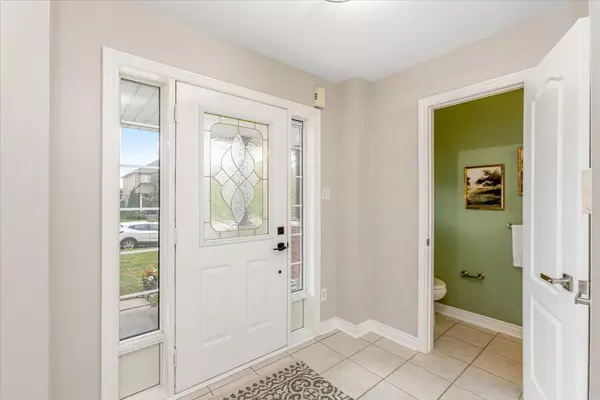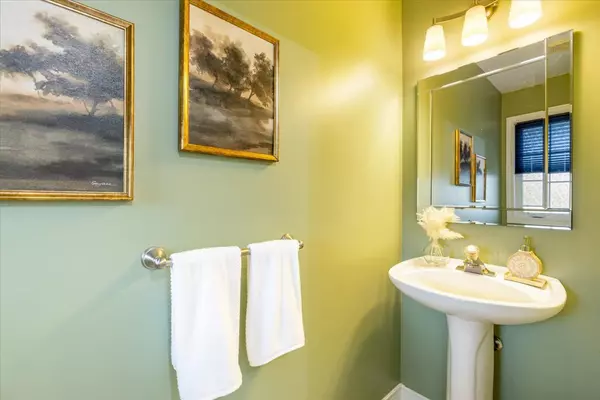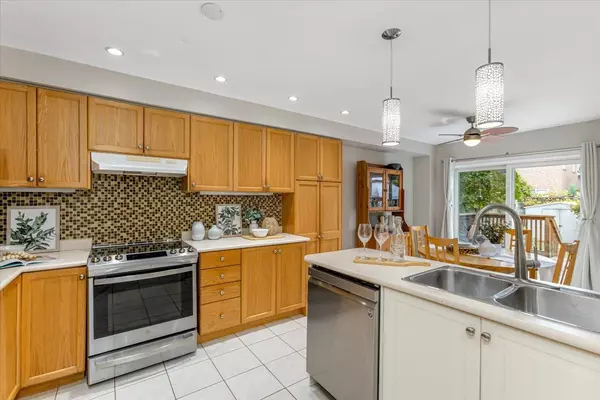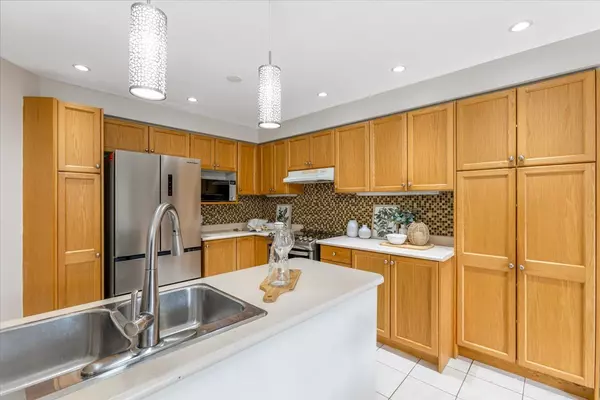REQUEST A TOUR
In-PersonVirtual Tour

$ 899,900
Est. payment | /mo
3 Beds
3 Baths
$ 899,900
Est. payment | /mo
3 Beds
3 Baths
Key Details
Property Type Single Family Home
Sub Type Link
Listing Status Active
Purchase Type For Sale
MLS Listing ID E10431974
Style 2-Storey
Bedrooms 3
Annual Tax Amount $5,821
Tax Year 2024
Property Description
Welcome to 10 Lurosa, a home nestled on a peaceful crescent, where you can enjoy the perks of less through traffic - perfect for uninterrupted street hockey games or for perfecting your jump shot at the curb! This detached, 3-bedroom, 3-bathroom gem boasts a single-car garage with space for two more vehicles in the driveway, making parking a breeze. Lurosa Crescent also faces directly into the parking lot of the local grade school, making taking the kids to school in the morning a quick hop, skip and a jump! Inside, you'll find a freshly painted space from top to bottom, with newly upgraded light fixtures and modern door handles that give this home a stylish and refreshed feel. Upstairs offers three generously-sized bedrooms, including a Primary Bedroom that features a walk-in closet and ensuite bath for that added touch of privacy and convenience. The main floor is warm and welcoming, with a cozy gas fireplace in the living room - perfect for curling up on those chilly evenings. Head down to the finished basement, and you'll discover a flexible family space that can be your go-to for movie nights, a playroom, or a home office. There's even a craft nook in the mechanical room for your DIY projects, and a walk-in cold storage area to keep all your extra groceries and preserves organized. Step outside to the private backyard, where you'll enjoy beautiful garden views, a lovely tree, and minimal grass to mow - leaving you with more time to relax and enjoy the outdoors! Convenience is key, with inside access to the garage making those grocery hauls easier, and you're just minutes away from all the essentials, like the Smart Center to the South for shopping, a golf course to the north, and Hwy 407 for easy commuting across the top of the city. Plus, the highly anticipated Whitby Sports Complex scheduled for late 2025, is just around the corner!
Location
Province ON
County Durham
Area Taunton North
Rooms
Family Room No
Basement Finished
Kitchen 1
Interior
Interior Features Water Heater Owned
Cooling Central Air
Fireplace No
Heat Source Gas
Exterior
Garage Private
Garage Spaces 2.0
Pool None
Waterfront No
Waterfront Description None
Roof Type Shingles
Total Parking Spaces 3
Building
Foundation Poured Concrete
Listed by KELLER WILLIAMS ENERGY REAL ESTATE, BROKERAGE


