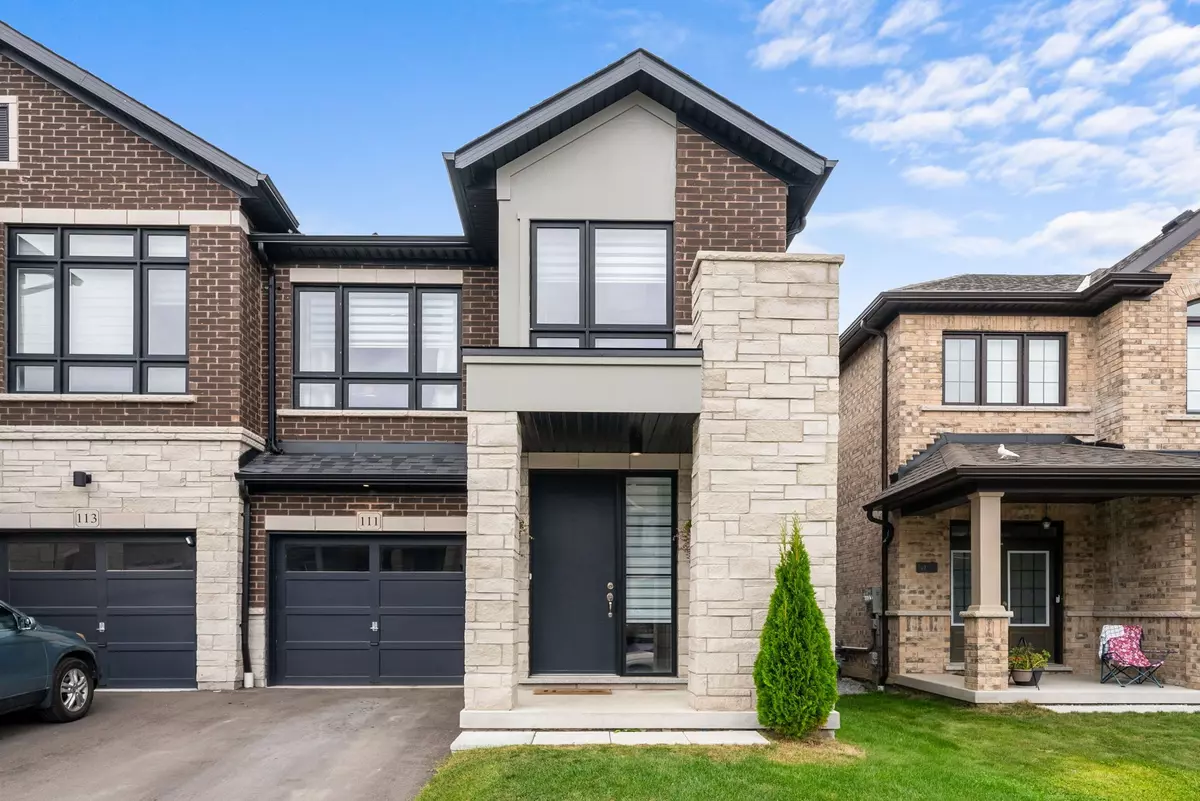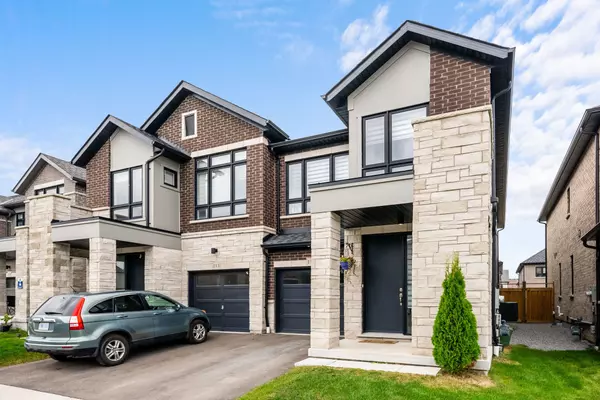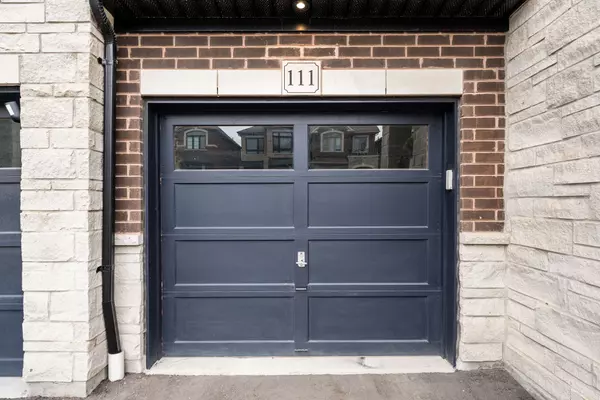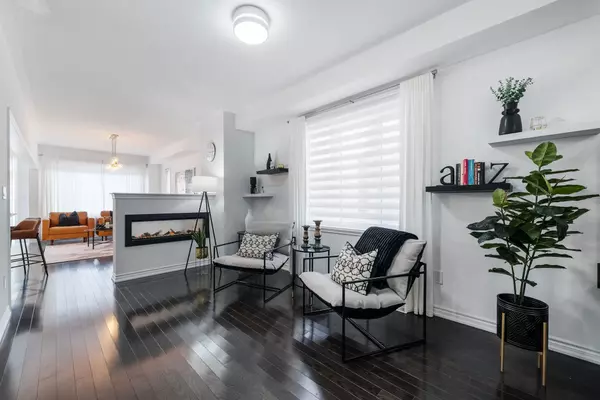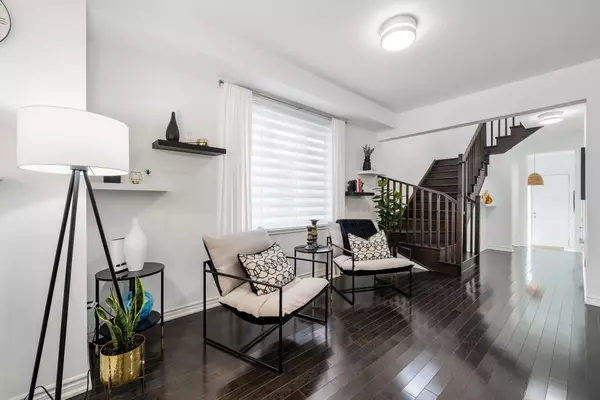REQUEST A TOUR
In-PersonVirtual Tour

$ 1,049,000
Est. payment | /mo
4 Beds
4 Baths
$ 1,049,000
Est. payment | /mo
4 Beds
4 Baths
Key Details
Property Type Single Family Home
Sub Type Semi-Detached
Listing Status Active
Purchase Type For Sale
Approx. Sqft 2000-2500
MLS Listing ID E10432126
Style 2-Storey
Bedrooms 4
Annual Tax Amount $6,528
Tax Year 2024
Property Description
This stunning 4+1 bedroom home features a fully finished basement with its own kitchen, 3-piece bath, and bedroom with a walk-in closet ideal for extended family or potential rental income. The main floor boasts 9-foot ceilings, hardwood flooring on the main and upper levels, and an open-concept layout. The chefs kitchen shines with quartz countertops and backsplash, while the family room offers a cozy 2-way fireplace, perfect for gatherings. The 2nd floor includes 4 bedrooms, a laundry room, an impressive primary suite featuring his and her walk-in closets, a 5-piece ensuite with a freestanding tub, and a frameless glass walk-in shower. Located in a vibrant community close to all amenities, with easy access to Highway 401, 412, and a new school opening in 2026, this home offers the perfect blend of style, comfort, and convenience.
Location
Province ON
County Durham
Area Rural Whitby
Rooms
Family Room Yes
Basement Finished, Apartment
Kitchen 2
Separate Den/Office 1
Interior
Interior Features None
Cooling Central Air
Fireplace Yes
Heat Source Gas
Exterior
Garage Private
Garage Spaces 1.0
Pool None
Waterfront No
Roof Type Unknown
Total Parking Spaces 2
Building
Foundation Unknown
Listed by ROYAL LEPAGE SIGNATURE REALTY


