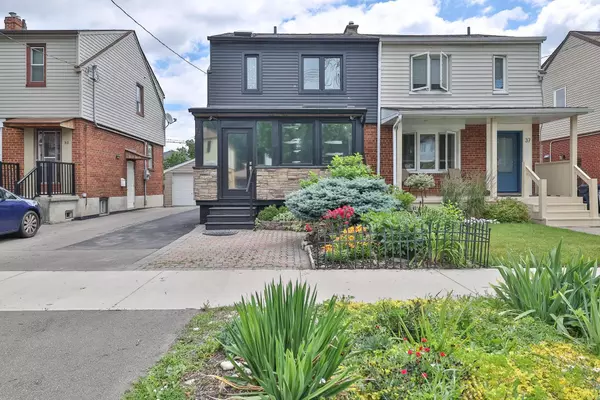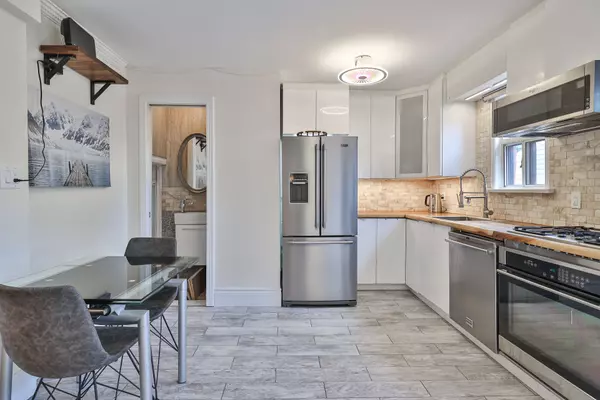REQUEST A TOUR
In-PersonVirtual Tour

$ 998,000
Est. payment | /mo
3 Beds
3 Baths
$ 998,000
Est. payment | /mo
3 Beds
3 Baths
Key Details
Property Type Single Family Home
Sub Type Semi-Detached
Listing Status Active
Purchase Type For Sale
Approx. Sqft 1500-2000
MLS Listing ID W10432876
Style 2-Storey
Bedrooms 3
Annual Tax Amount $4,098
Tax Year 2024
Property Description
High demand Location! Beautifully renovated 3Br, 3Bathroom, 1+1 Kitchens, 2 Laundries, Entrance w/4 Seasons Sunroom, Skylight, Pot lights(W/Remote),Heated by El. Fireplace(w/Remote)House.Hardwood floor throughout the house, Basement apartment w?separate entrance & Full size Kitchen, Laundry.Perfect Income generating unit.LA,Seller,nor LB do not warrant Retrofit status of the Bsmt. 3Brs, 2 Skylights make 2nd floor bright and Beautiful.The Backyard is Muskoka in the City! Entertainers delight. Oversized Deck w/Gazebo, Fan, Lights w/remote as well. Hot tub w/music, lights and Gasebo above it. Extra deep 145 feet lot! Fully fenced, professionally Landscaped w/perennial garden.No grass! CCTV 4 Cameras w/Recorder (As Is). 2 Sheds. High efficiency Furnace, Tankless Water heater, Waterproofing , Sump pump, Back water valve, A/C, Driveway- All done in 2019-2022.Gas Lane for BBQ in the Back Porch. 2 more decks in the backyard.Window covering and much more.. Super convenient location. Proximity to Go train, HWYs, TTC, Subway, Restaurants, Bars, Shopping, Costco, Nofrills.
Location
Province ON
County Toronto
Area Stonegate-Queensway
Rooms
Family Room No
Basement Apartment, Finished
Kitchen 2
Separate Den/Office 1
Interior
Interior Features Carpet Free, Auto Garage Door Remote, Floor Drain, Built-In Oven
Cooling Central Air
Fireplaces Type Electric, Fireplace Insert
Fireplace Yes
Heat Source Gas
Exterior
Garage Mutual
Garage Spaces 2.0
Pool None
Waterfront No
Waterfront Description None
Roof Type Shingles
Total Parking Spaces 3
Building
Foundation Concrete
Others
Security Features Monitored,Carbon Monoxide Detectors
Listed by RIGHT AT HOME REALTY







