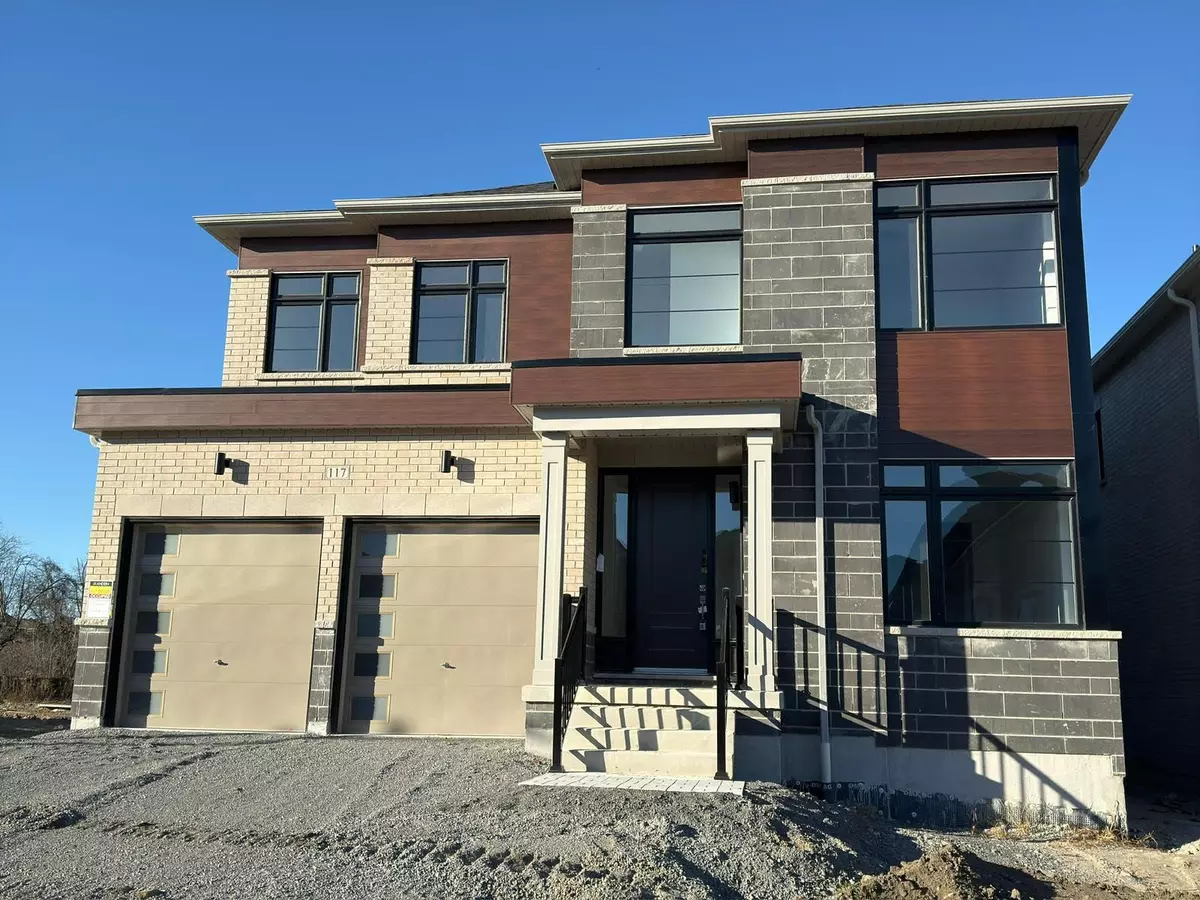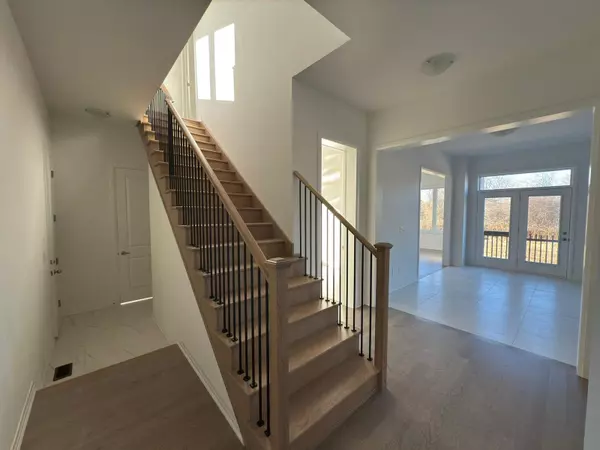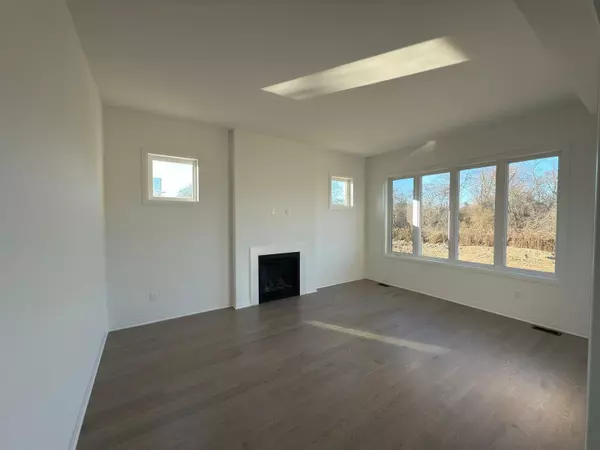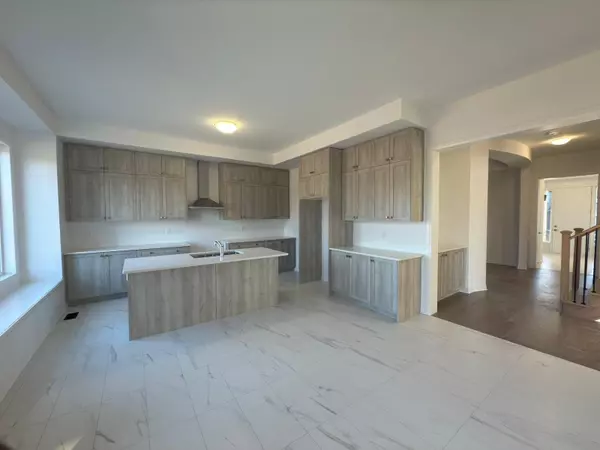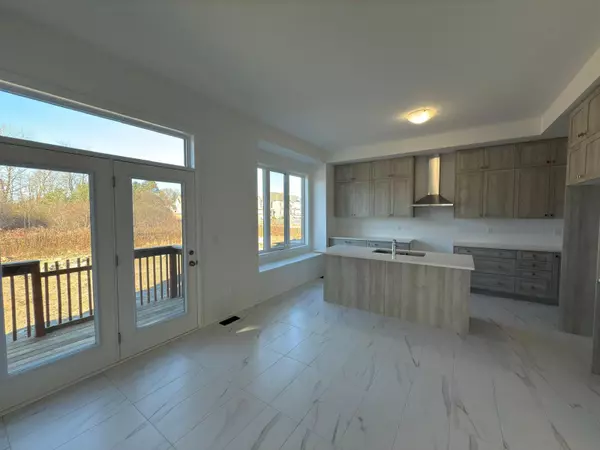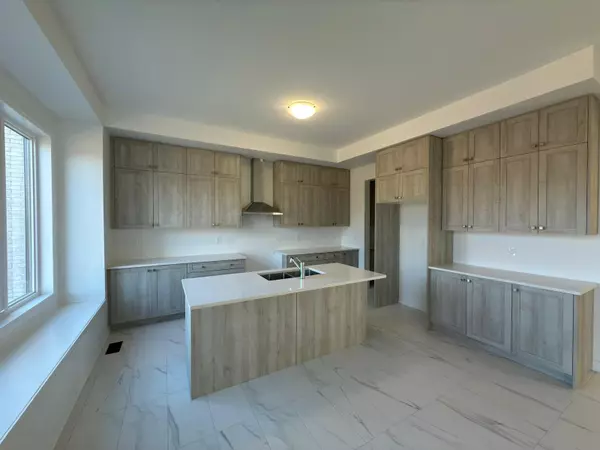REQUEST A TOUR
In-PersonVirtual Tour

$ 4,200
4 Beds
4 Baths
$ 4,200
4 Beds
4 Baths
Key Details
Property Type Single Family Home
Sub Type Detached
Listing Status Active
Purchase Type For Rent
Approx. Sqft 3000-3500
MLS Listing ID E10432950
Style 2-Storey
Bedrooms 4
Property Description
Andrin Homes' Most Popular Ceedarwood Model In The Finest Neighbourhood Of Whitby. Never Lived Brand New Home Appx With 3350 Sqft, 10ft Ceiling On The Main And 9ft On The 2nd Level. Ample Space To Move Around. 4 Large Bedroom's With Walk-In Closets. Laundry On The 2nd Level. Large Kitchen With Breakfast Area Backing To The Magnificent View Of The Ravine. Lots Of Natural Lights. So Many Features To Boast About. Close To All Amenities Parks Spa, Golf. Minutes To Hwy 412/401/407
Location
Province ON
County Durham
Area Rural Whitby
Rooms
Family Room Yes
Basement Unfinished
Kitchen 1
Interior
Interior Features Central Vacuum
Cooling Central Air
Fireplace Yes
Heat Source Gas
Exterior
Garage Available
Garage Spaces 2.0
Pool None
Waterfront No
Roof Type Shingles
Total Parking Spaces 4
Building
Unit Features Park,Place Of Worship,Public Transit,Ravine,School,School Bus Route
Foundation Concrete
Listed by HOMELIFE/FUTURE REALTY INC.


