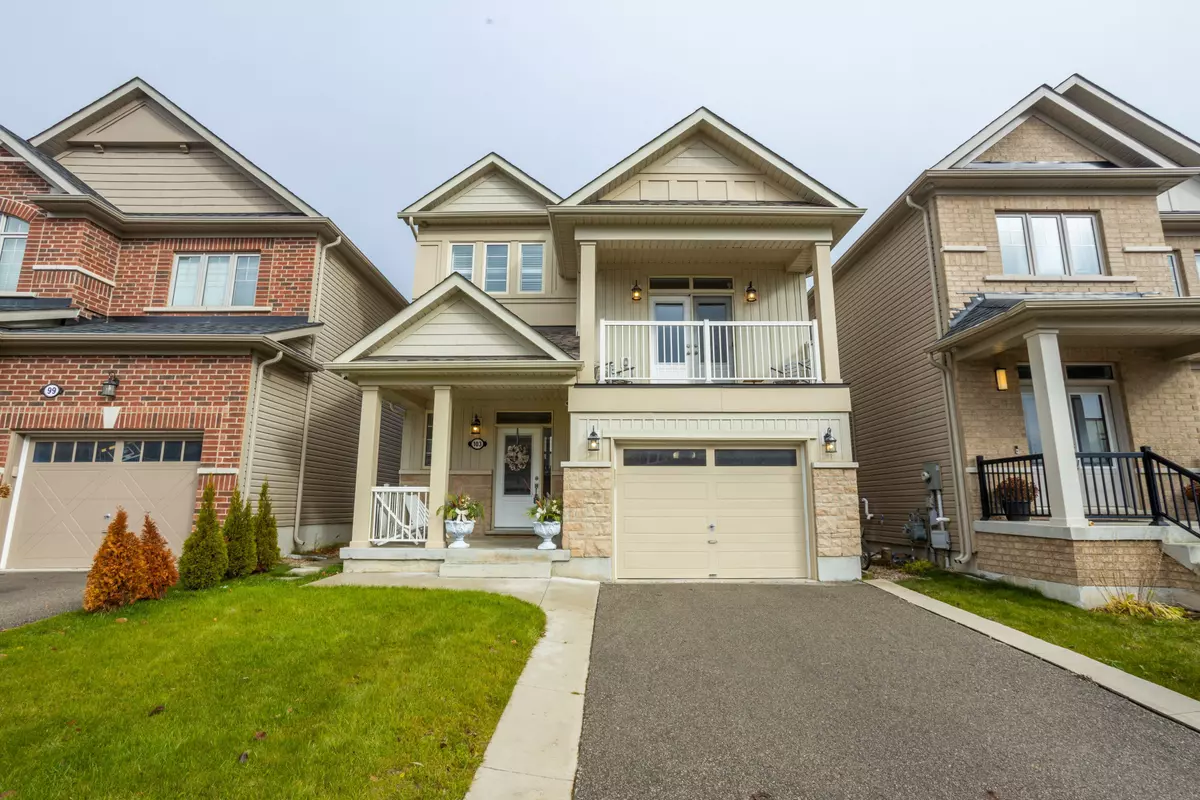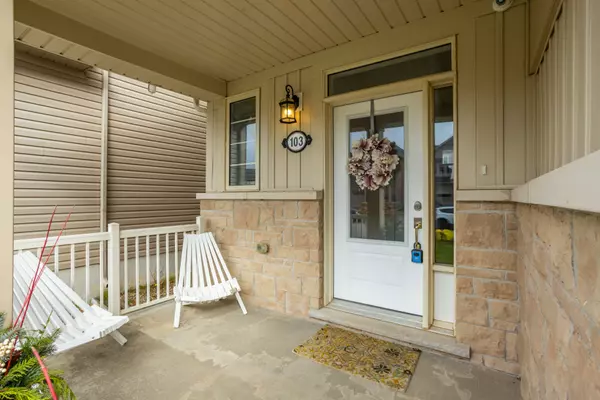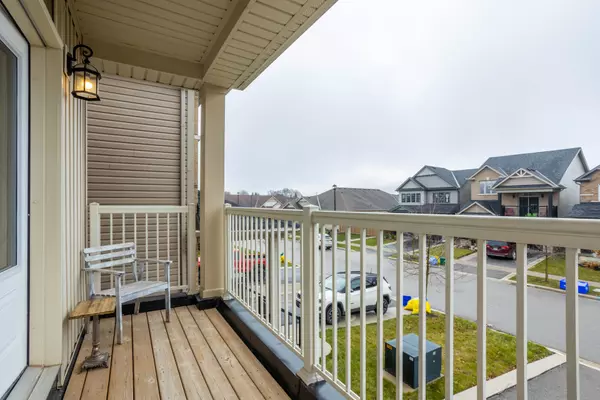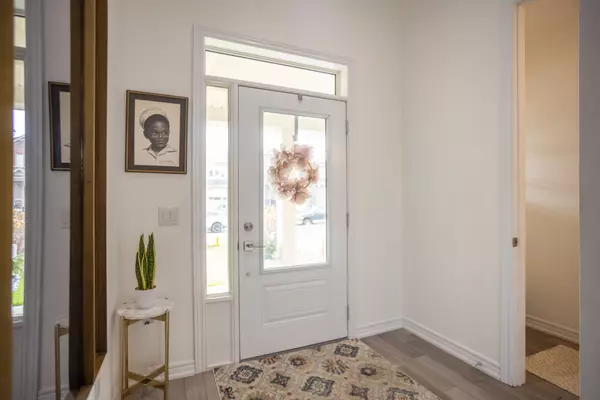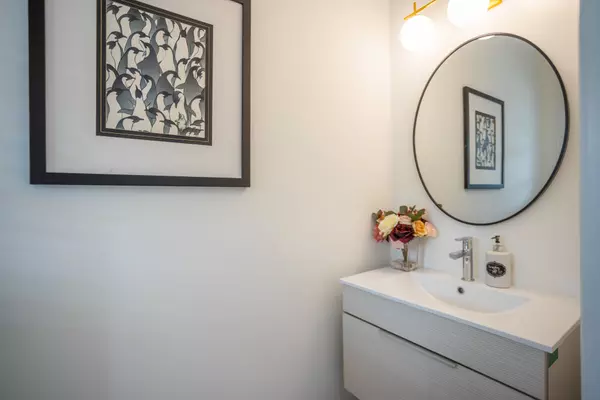REQUEST A TOUR If you would like to see this home without being there in person, select the "Virtual Tour" option and your agent will contact you to discuss available opportunities.
In-PersonVirtual Tour

$ 898,800
Est. payment | /mo
3 Beds
3 Baths
$ 898,800
Est. payment | /mo
3 Beds
3 Baths
Key Details
Property Type Single Family Home
Sub Type Detached
Listing Status Active
Purchase Type For Sale
MLS Listing ID X10433303
Style 2-Storey
Bedrooms 3
Annual Tax Amount $4,300
Tax Year 2024
Property Description
Welcome to Your Dream Home in Fergus! This stunning residence in the desirable Springdale Neighbourhood offers a blend of comfort and modern design. Upon entering, the foyer greets you with a convenient 2-piece bath and hardwood floors that flow throughout the home. The main floor features a separate dining area and living room, along with an open-concept great room warmed by a cozy gas fireplace. The kitchen boasts stainless steel appliances, a center island, built-in cabinets, a quartz countertop, and a bright breakfast area with walkout access to a private balcony. Upstairs, the home continues to impress with 3 spacious bedrooms. The primary bedroom is a retreat, complete with a 5-piece ensuite and a walk-in closet. A sleek 3-piece bathroom serves the additional bedrooms. The spacious basement is ready to bring your vision to life. This prime location is steps from Forfar Park and the Elora Cataract Trailway, with nearby amenities including Groves Hospital, schools, recreational facilities, shopping, dining, and convenient access to major Southern Ontario destinations.
Location
Province ON
County Wellington
Community Fergus
Area Wellington
Region Fergus
City Region Fergus
Rooms
Family Room Yes
Basement Unfinished
Kitchen 1
Interior
Interior Features Other
Cooling Central Air
Fireplace Yes
Heat Source Gas
Exterior
Parking Features Available
Garage Spaces 2.0
Pool None
Waterfront Description None
Roof Type Asphalt Shingle
Total Parking Spaces 3
Building
Unit Features Hospital,Park,Place Of Worship,Public Transit,School
Foundation Concrete Block
Listed by RE/MAX REALTY SERVICES INC.


