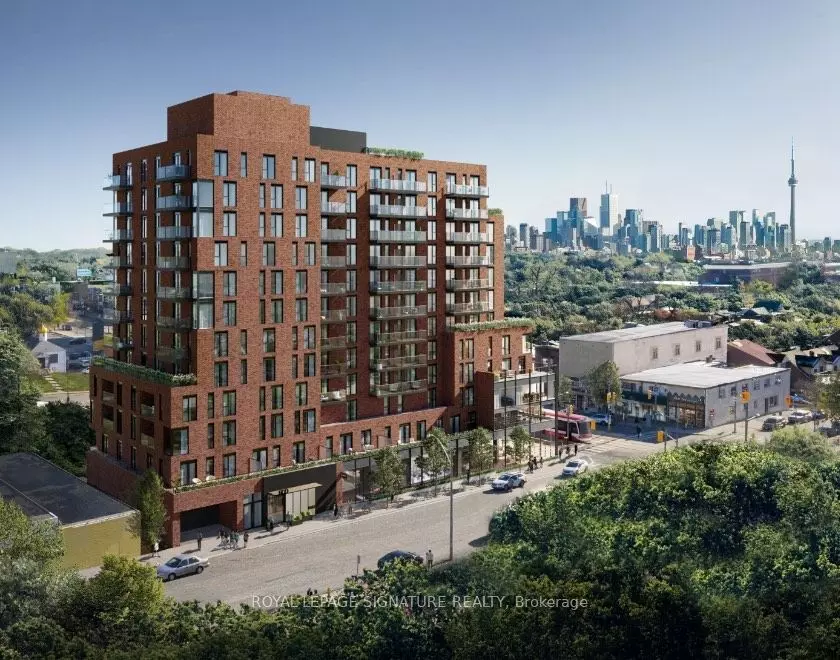REQUEST A TOUR
In-PersonVirtual Tour

$ 2,450
1 Bed
1 Bath
$ 2,450
1 Bed
1 Bath
Key Details
Property Type Condo
Sub Type Condo Apartment
Listing Status Active
Purchase Type For Rent
Approx. Sqft 500-599
MLS Listing ID C10433367
Style Apartment
Bedrooms 1
Property Description
Discover The Best Of Urban Convenience And Neighbourhood Charm In St. Clair West Village! This Spacious Condo Features Floor-To-Ceiling Windows, 9 Foot Ceilings, Chic Laminate Flooring, A Modern Kitchen W/ Stainless Steel Oven And Microwave, Built- In Kitchen And Dishwasher, Quartz Countertops, An Under-mount Stainless Steel Sink, A Stylish Backsplash, & Under-mount Lighting. The Sleek Island Provides Additional Storage & Counter Space, Or Can Serve As A Casual Eating Area. The Living Room Boasts A Recessed 10 Foot Ceiling & A W/O To A Private Balcony, Offering Your Own Outdoor Living Space With West-Facing Views. An Extra-Large Walk-In Closet At The Entrance Ensures A Clutter-Free Sanctuary & The Ensuite Laundry Adds Convenience To Your Daily Routine. ImmerseYourself In The Vibrant Local Scene, W/ An Array Of Cafes, Shops, & Restaurants Just Steps Away. Plus, W/ Easy Access To The 512 Streetcar, Getting Into The Heart Of Toronto Is A Breeze. About 8 Minutes Via The 512 To St. Clair West Subway Station & About 30 Minutes To Union Subway Station. Do Not Miss Out On This Opportunity To Live In One Of Toronto's Hottest Neighbourhoods!
Location
Province ON
County Toronto
Area Oakwood Village
Rooms
Family Room No
Basement None
Kitchen 1
Interior
Interior Features None
Cooling Central Air
Fireplace No
Heat Source Gas
Exterior
Garage None
Waterfront No
Building
Story 4
Locker None
Others
Pets Description Restricted
Listed by ROYAL LEPAGE SIGNATURE REALTY


