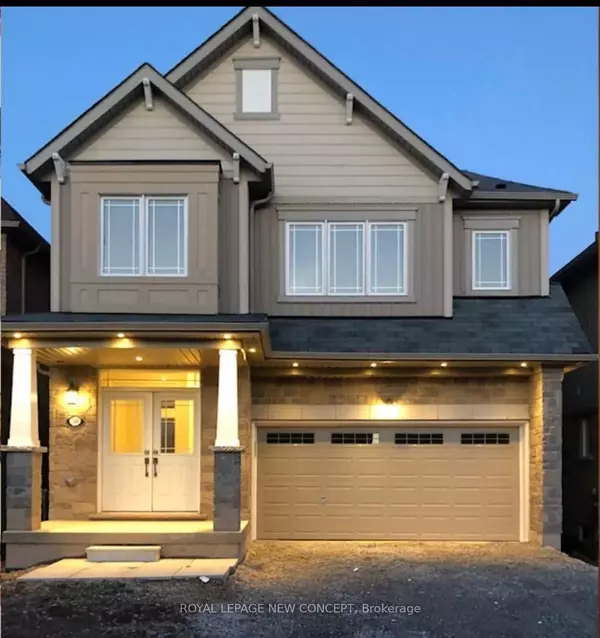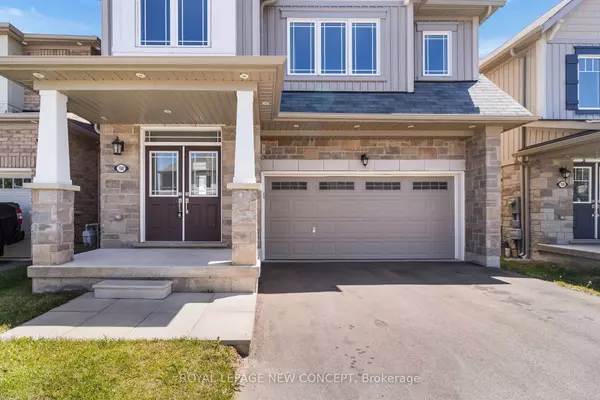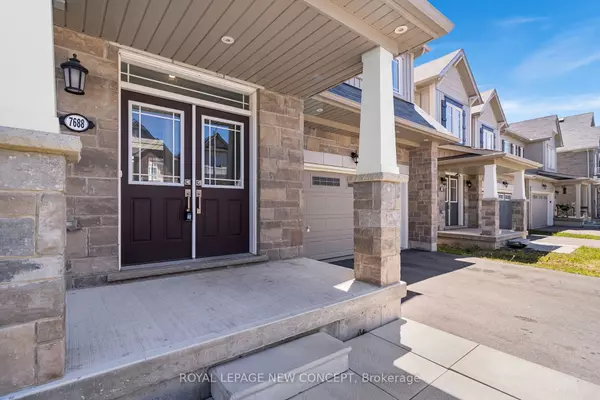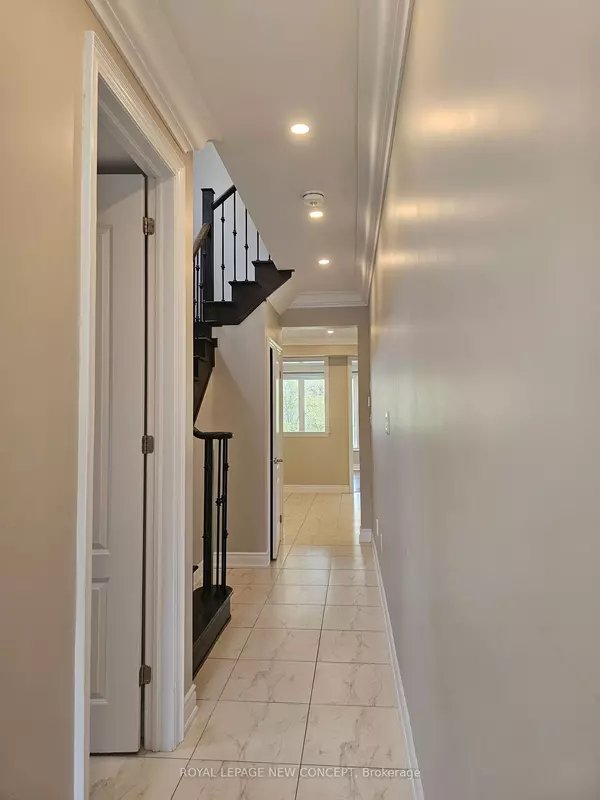REQUEST A TOUR
In-PersonVirtual Tour

$ 875,000
Est. payment | /mo
4 Beds
3 Baths
$ 875,000
Est. payment | /mo
4 Beds
3 Baths
Key Details
Property Type Single Family Home
Sub Type Detached
Listing Status Active
Purchase Type For Sale
MLS Listing ID X10411493
Style 2-Storey
Bedrooms 4
Annual Tax Amount $6,400
Tax Year 2024
Property Description
LOOKING FOR YOUR DREAM HOME ? LOOK NO FURTHER! This bright, spacious & well maintained home has over 50K upgrades that include pot lights, granite counters, & crown molding on the main floor & hallway plus 5 high end appliances. These additions absolutely gives the home an inviting appeal. The Double garage has direct access to the main floor mud room & open concept kitchen/dining area. The large living room has large windows that back on the garden and ravine. The tandem /planning room adjacent to the living room has a wide granite counter that can be used as a workstation. The 2nd level has been freshly painted and includes four very spacious bedrooms & laundry room. The MBR has a huge walk in closet and 4 pc ensuite and the windows back onto the garden A 2nd 4pc washroom at this level services the other 3 bedrooms with large closets. The unfinished basement includes a roughed in central vacuum and has lots of potential for future upgrades. Great location for shopping, schools & access to QEW.
Location
Province ON
County Niagara
Rooms
Family Room No
Basement Unfinished
Kitchen 1
Interior
Interior Features Auto Garage Door Remote
Cooling Central Air
Fireplace No
Heat Source Gas
Exterior
Garage Private Double
Garage Spaces 2.0
Pool None
Waterfront No
Roof Type Shingles
Total Parking Spaces 4
Building
Foundation Unknown
Listed by CENTURY 21 NEW CONCEPT







