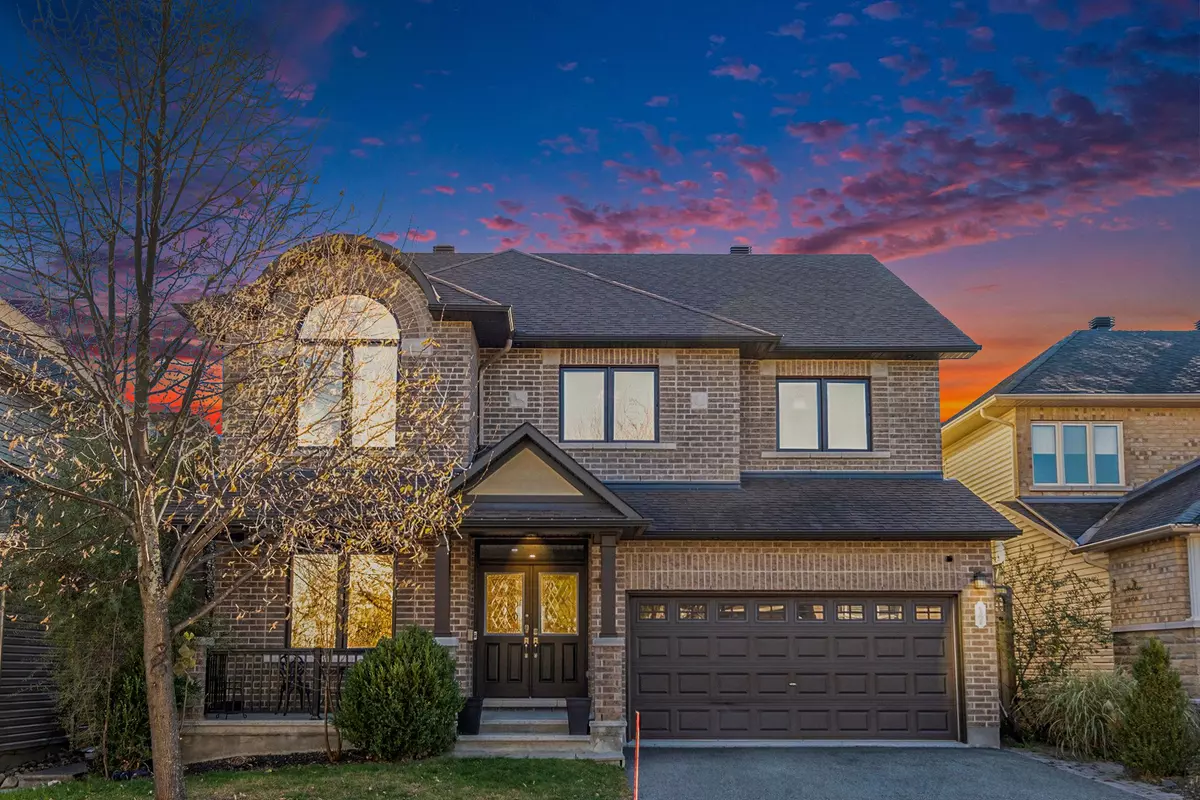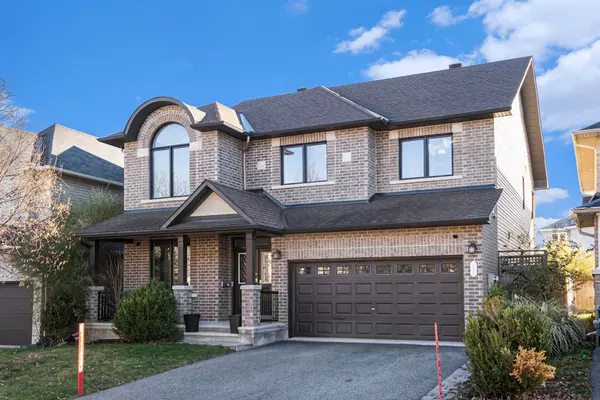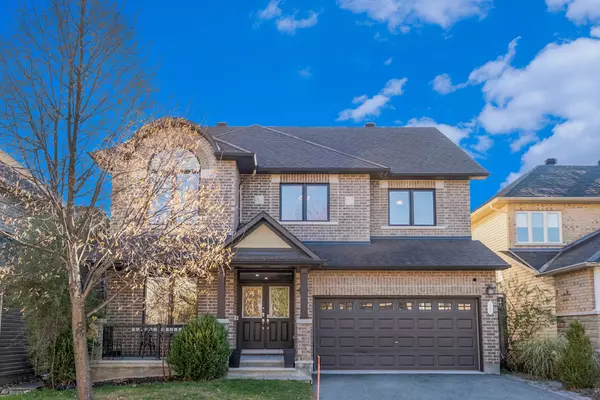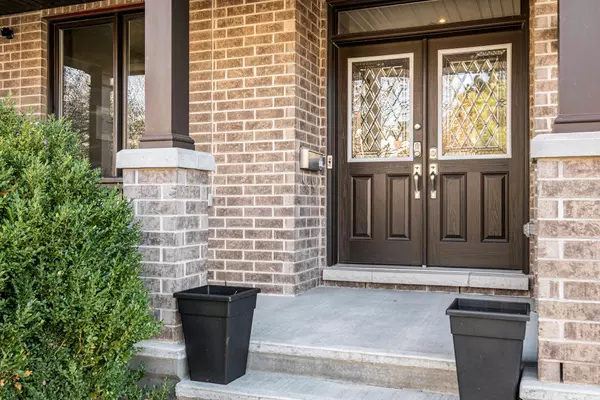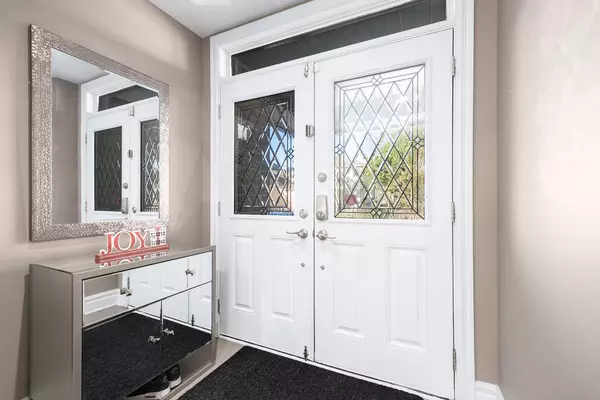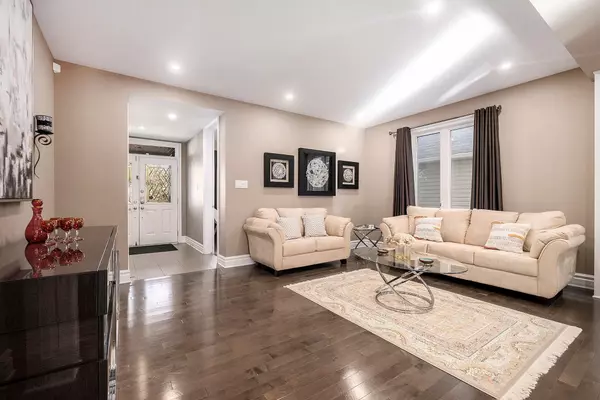REQUEST A TOUR If you would like to see this home without being there in person, select the "Virtual Tour" option and your agent will contact you to discuss available opportunities.
In-PersonVirtual Tour

$ 1,550,000
Est. payment | /mo
4 Beds
5 Baths
$ 1,550,000
Est. payment | /mo
4 Beds
5 Baths
Key Details
Property Type Single Family Home
Sub Type Detached
Listing Status Active
Purchase Type For Sale
MLS Listing ID X10434151
Style 2-Storey
Bedrooms 4
Annual Tax Amount $7,281
Tax Year 2024
Property Description
Stunning Rockcliffe Model with Resort-Style Backyard in Kanata! Experience luxury and elegance in this rare Rockcliffe model, designed to impress with its exceptional layout, work-from- home functionality, and a backyard paradise complete with a saltwater pool. The magnificent staircase stands as the focal point of the home's architectural elegance. *The main floor of this stunning home sets an inviting tone with gleaming hardwood floors and designer lighting. The spacious open-concept living and dining room is perfect for entertaining, while the cozy family room, complete with a fireplace, offers a relaxing retreat. A chef-inspired granite kitchen, equipped with stainless steel appliances, plenty of cabinets and a sunny breakfast area, overlooks the resort-like backyard. *Upstairs, the second floor boasts four generously sized bedrooms. The luxurious primary suite features a walk-in closet and spa-like ensuite bath, while a second suite includes it's own private ensuite. Two addition bedrooms are thoughtfully designed with access to a beautifully appointed bath. *The lower level adds even more versatility with a light-filled recreation room, a full bath, and ample storage space. There is also the option to create a fifth bedroom, a gym, or a home theatre, tailored to your needs. *Outside, the beautifully landscaped backyard is a true oasis, complete with a saltwater pool and plenty of space for relaxing or entertaining. * Nestled in the heart of Kanata, this home combines style, functionality, and comfort, offering an exceptional lifestyle opportunity. **Don't miss your chance to make it yours**
Location
Province ON
County Ottawa
Community 9008 - Kanata - Morgan'S Grant/South March
Area Ottawa
Region 9008 - Kanata - Morgan's Grant/South March
City Region 9008 - Kanata - Morgan's Grant/South March
Rooms
Family Room Yes
Basement Partially Finished, Full
Kitchen 1
Interior
Interior Features Auto Garage Door Remote
Cooling Central Air
Fireplaces Type Natural Gas
Fireplace Yes
Heat Source Gas
Exterior
Parking Features Private
Garage Spaces 4.0
Pool Inground
Roof Type Unknown
Total Parking Spaces 6
Building
Unit Features Golf,Fenced Yard
Foundation Poured Concrete
Listed by CENTURY 21 LEADING EDGE REALTY INC.


