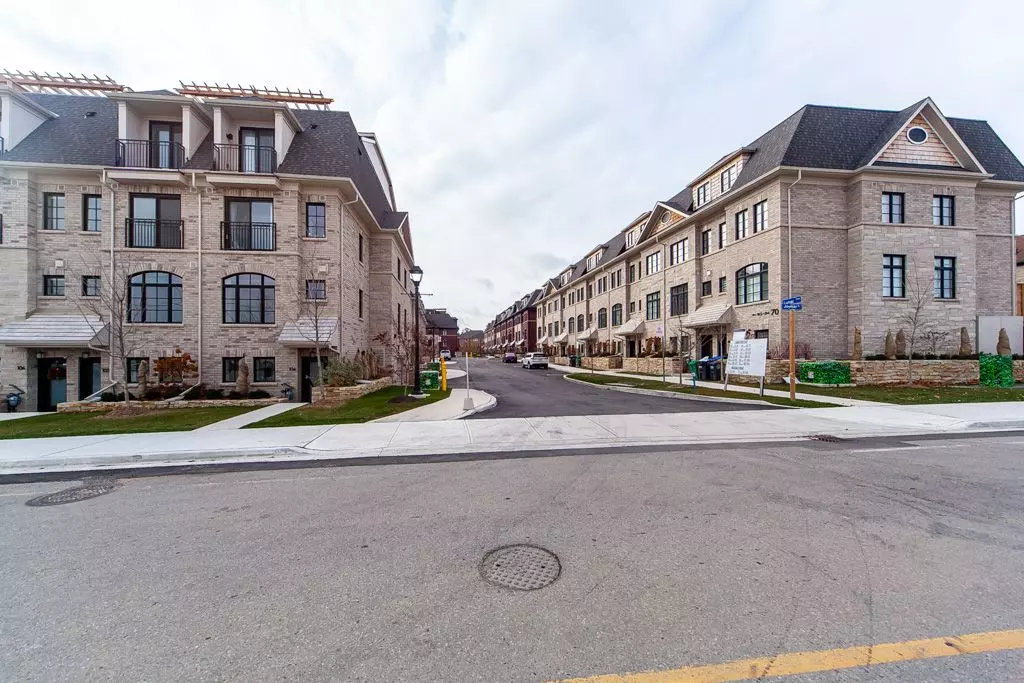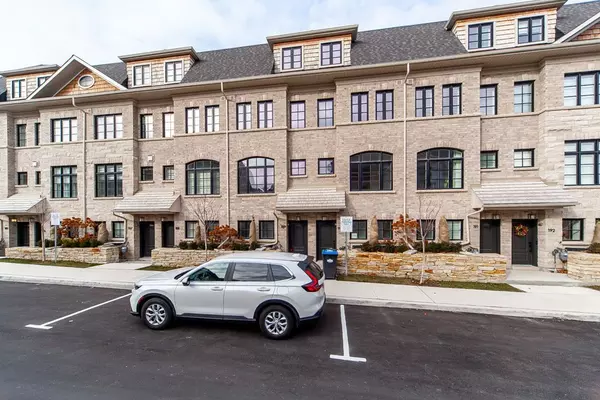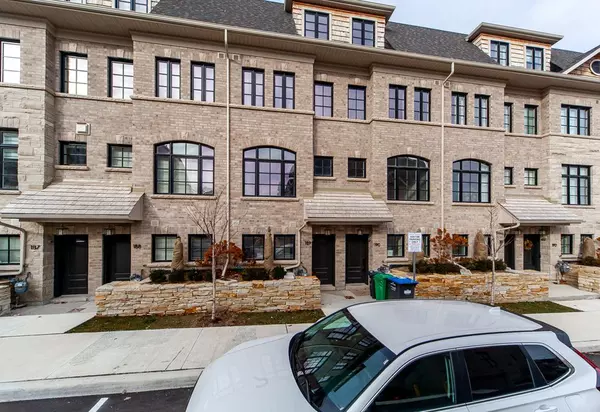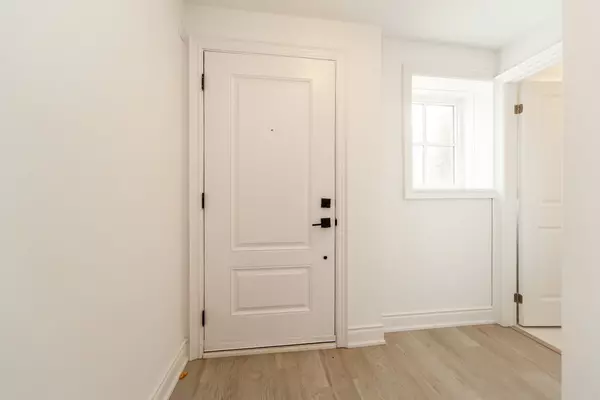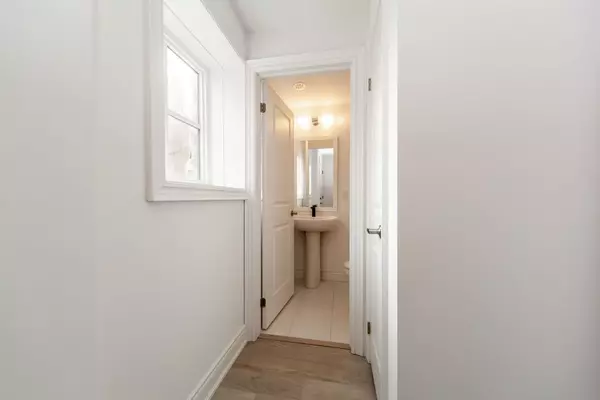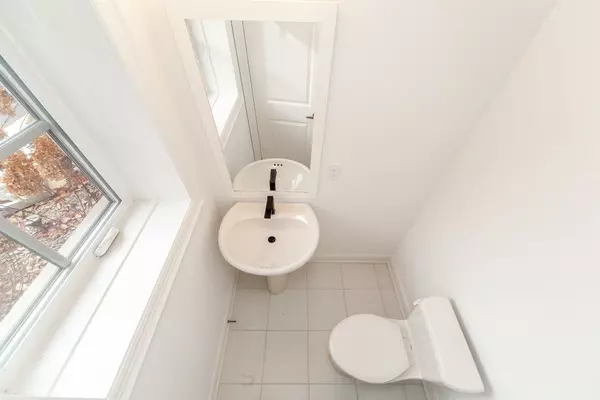REQUEST A TOUR If you would like to see this home without being there in person, select the "Virtual Tour" option and your advisor will contact you to discuss available opportunities.
In-PersonVirtual Tour
$ 1,350,000
Est. payment | /mo
3 Beds
3 Baths
$ 1,350,000
Est. payment | /mo
3 Beds
3 Baths
Key Details
Property Type Townhouse
Sub Type Att/Row/Townhouse
Listing Status Active
Purchase Type For Sale
Approx. Sqft 2000-2500
MLS Listing ID W10440541
Style 3-Storey
Bedrooms 3
Annual Tax Amount $8,920
Tax Year 2024
Property Description
Stunning Brand New Townhome in the Heart of Mississauga (Streetsville)! """ GO Station Across The Street """" Welcome to this breathtaking, never-lived-in townhome, perfect for entertaining and everyday living. The bright, open-concept layout features:Brand new kitchen with walk-out to expansive terrace, ideal for year-round BBQs; 3 spacious washrooms; Hardwood flooring throughout; The luxurious bedroom retreats include:3 gigantic bedrooms with ample natural light; Primary ensuite suite boasting a massive walk-in closet and stunning 5-piece shower; Enjoy unbeatable convenience, with:Erin Mills Town Centre and Downtown Streetsville merely steps away; Close proximity to Credit Valley Hospital, supermarkets, shops, banks, and top-rated schoolsEasy access to HWY 401, 403, 407, and MiWay Transit; Walking distance to vibrant cafes, parks, local restaurants, and scenic walking/biking trails; This incredible townhome offers the ultimate blend of style, comfort, and accessibility. Don't miss out!
Location
Province ON
County Peel
Community Streetsville
Area Peel
Region Streetsville
City Region Streetsville
Rooms
Family Room Yes
Basement None
Kitchen 1
Interior
Interior Features Bar Fridge
Cooling Central Air
Exterior
Parking Features Private, Inside Entry
Garage Spaces 2.0
Pool None
Roof Type Asphalt Shingle
Lot Frontage 18.0
Lot Depth 90.0
Total Parking Spaces 2
Building
Foundation Block, Concrete Block
Others
Security Features Carbon Monoxide Detectors,Smoke Detector
Listed by HOMELIFE TRADEMAX REALTY INC.

