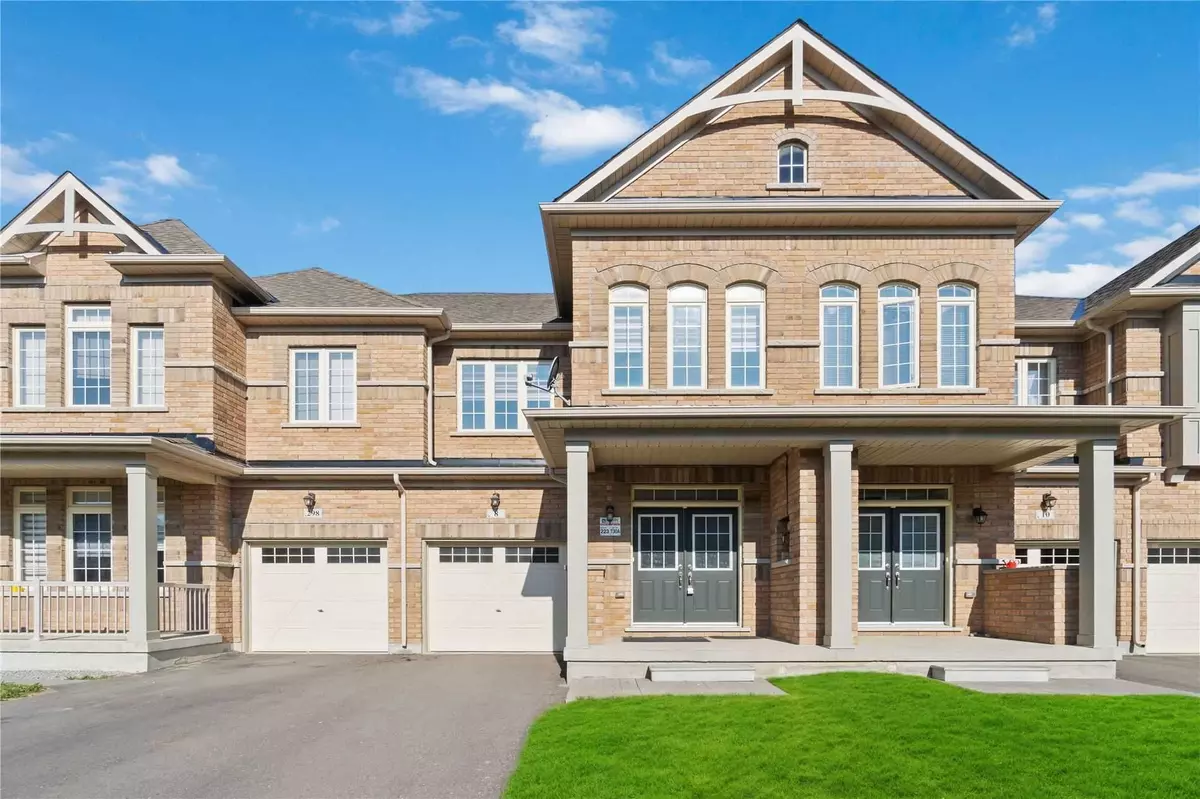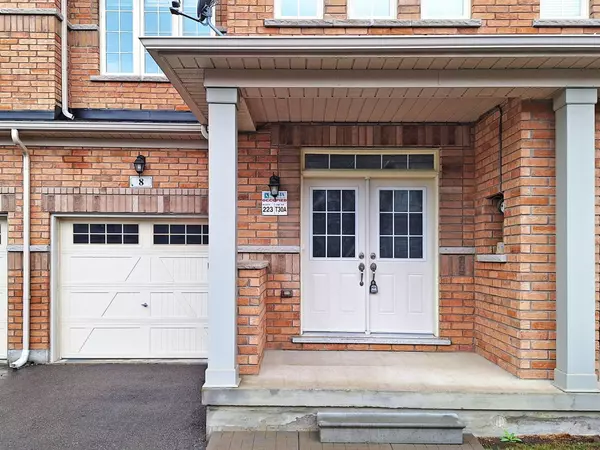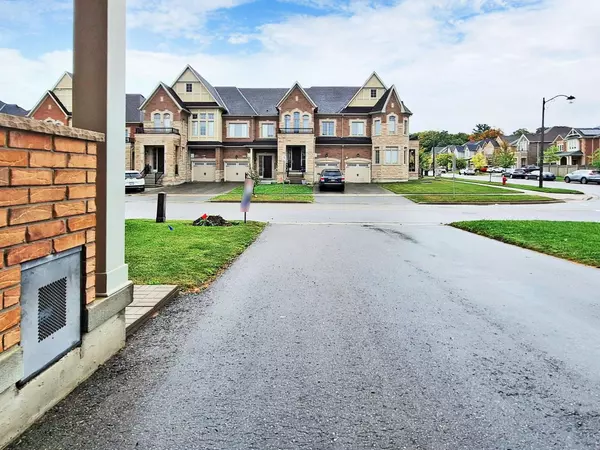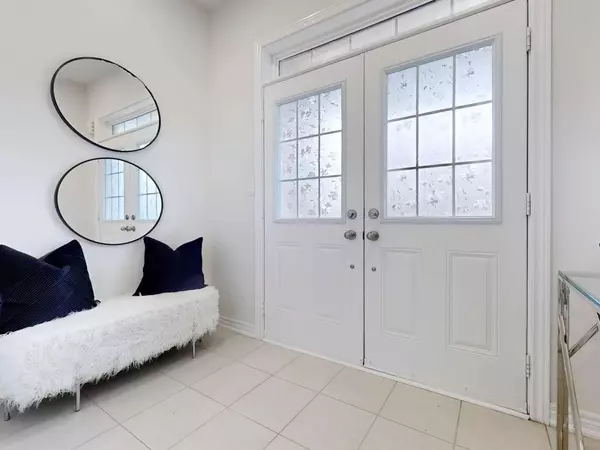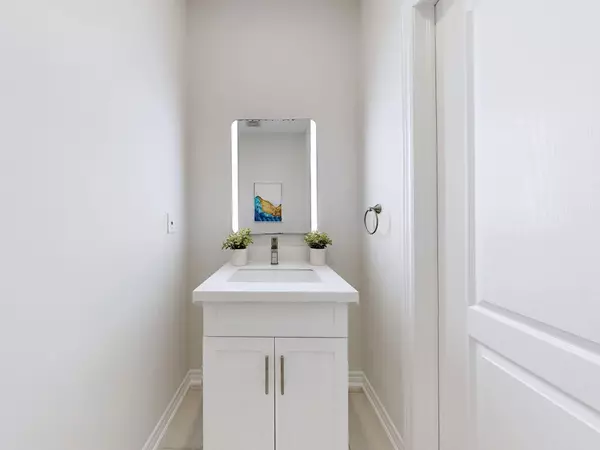
3 Beds
3 Baths
3 Beds
3 Baths
Key Details
Property Type Townhouse
Sub Type Att/Row/Townhouse
Listing Status Active
Purchase Type For Sale
Approx. Sqft 1500-2000
MLS Listing ID N10441414
Style 2-Storey
Bedrooms 3
Annual Tax Amount $5,452
Tax Year 2024
Property Description
Location
Province ON
County York
Area Rural Aurora
Rooms
Family Room Yes
Basement Full
Kitchen 1
Interior
Interior Features Auto Garage Door Remote, Central Vacuum, Water Purifier
Cooling Central Air
Fireplace No
Heat Source Gas
Exterior
Exterior Feature Porch, Deck
Garage Private
Garage Spaces 2.0
Pool None
Waterfront No
Waterfront Description None
View Trees/Woods
Roof Type Shingles
Total Parking Spaces 3
Building
Unit Features Fenced Yard,Golf,Hospital,Park,School,Rec./Commun.Centre
Foundation Poured Concrete
Others
Security Features Smoke Detector,Carbon Monoxide Detectors


