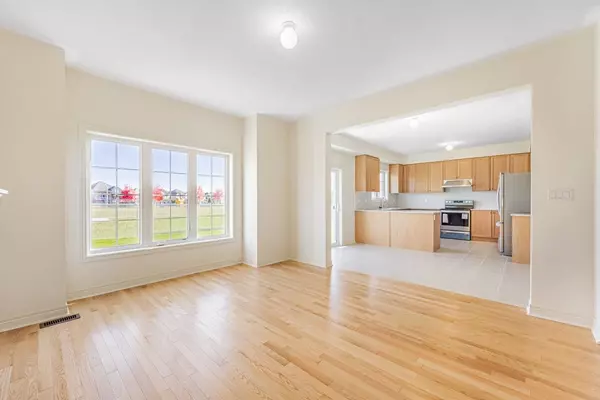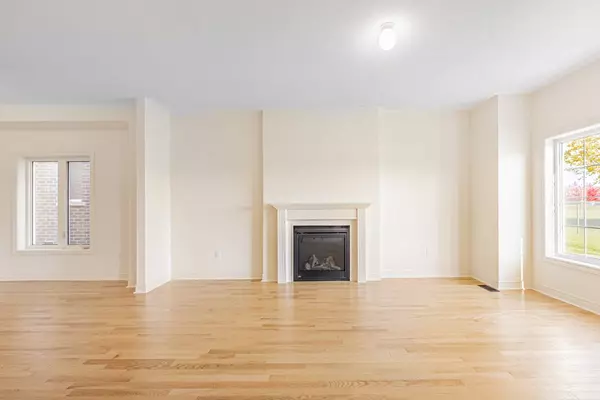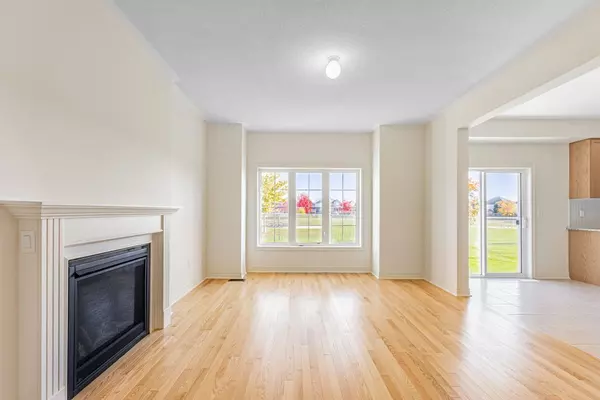REQUEST A TOUR If you would like to see this home without being there in person, select the "Virtual Tour" option and your agent will contact you to discuss available opportunities.
In-PersonVirtual Tour

$ 1,199,990
Est. payment | /mo
4 Beds
5 Baths
$ 1,199,990
Est. payment | /mo
4 Beds
5 Baths
Key Details
Property Type Single Family Home
Sub Type Detached
Listing Status Active
Purchase Type For Sale
Approx. Sqft 3000-3500
MLS Listing ID E10441452
Style 2-Storey
Bedrooms 4
Tax Year 2023
Property Description
Priced to sell! Built by award winning builder "The Conservatory Group". Popular 40' design "Glasgow". 3300 total sqft, which includes 689sqft finished basement with full washroom. 4 spacious bedrooms. 5 washrooms. Gourmet family sized eat-in kitchen, including stainless steel appliances, extended kitchen cabinets and granite counters. Hardwood flooring on main level. Oak stairs throughout. Central air conditioning. Premium lot backing on a park. Close to all amenities. Walk to schools, public transit and shopping. A must see!
Location
Province ON
County Durham
Community Eastdale
Area Durham
Region Eastdale
City Region Eastdale
Rooms
Family Room Yes
Basement Finished
Kitchen 1
Interior
Interior Features None
Cooling Central Air
Fireplaces Number 1
Fireplaces Type Natural Gas
Inclusions Please contact LA for more info.
Exterior
Parking Features Private Double
Garage Spaces 4.0
Pool None
Roof Type Asphalt Shingle
Total Parking Spaces 4
Building
Foundation Concrete
Listed by X-SELL REALTY LTD.







