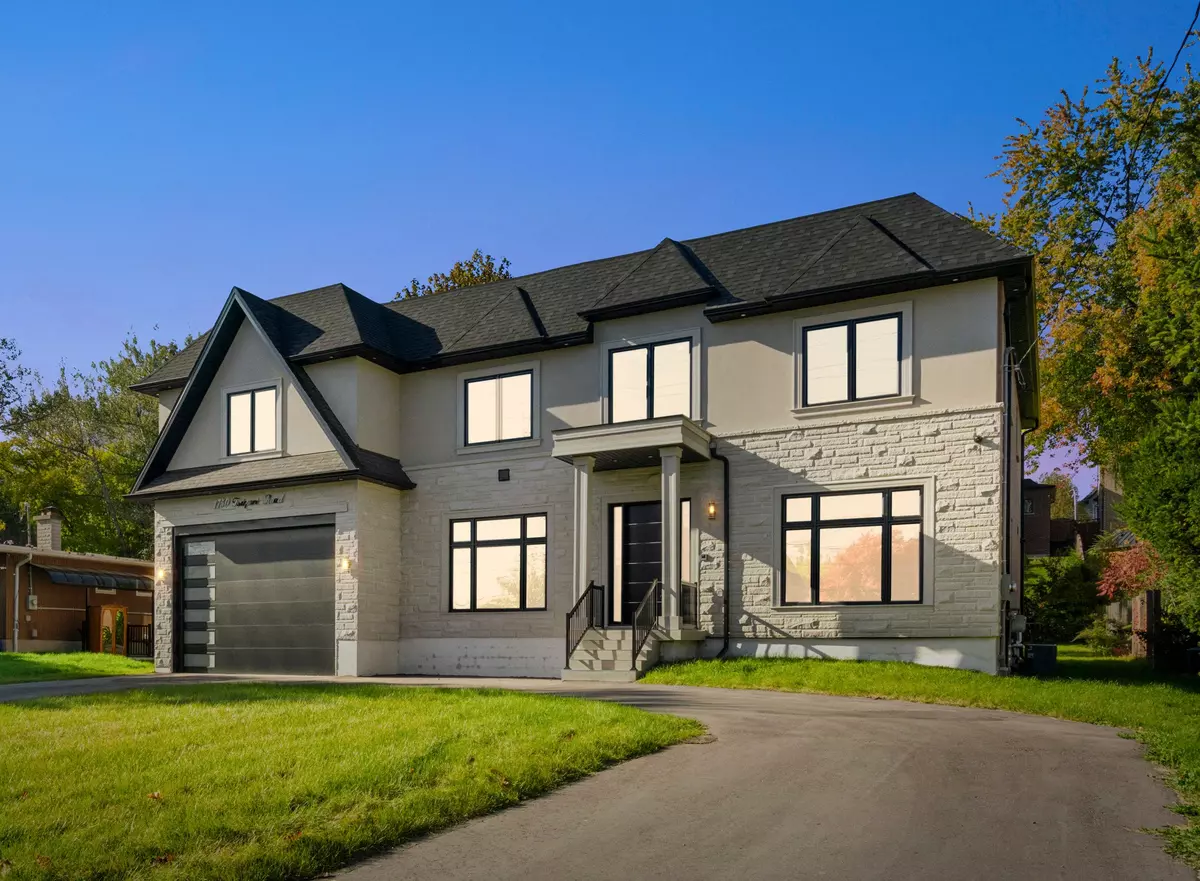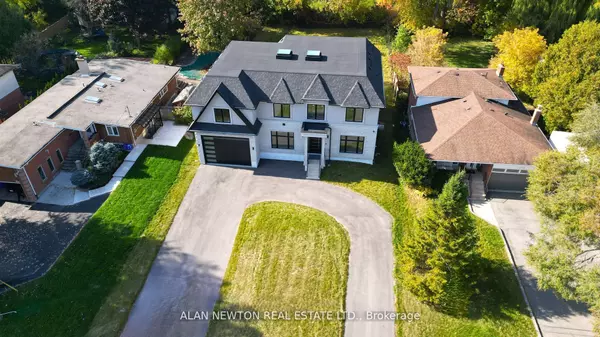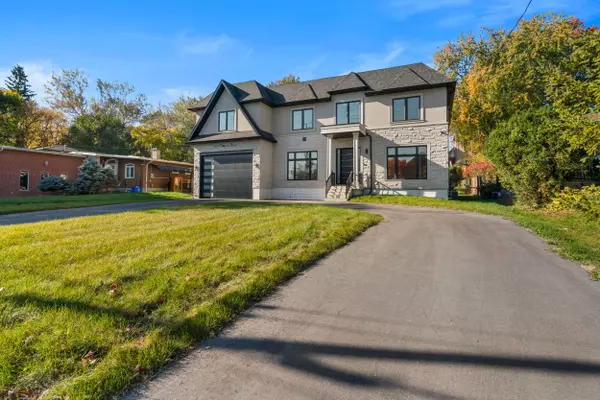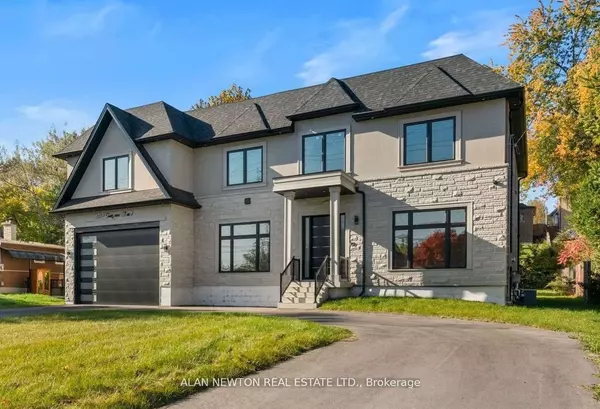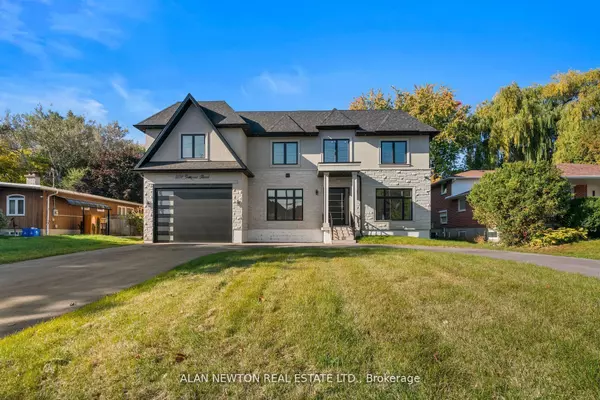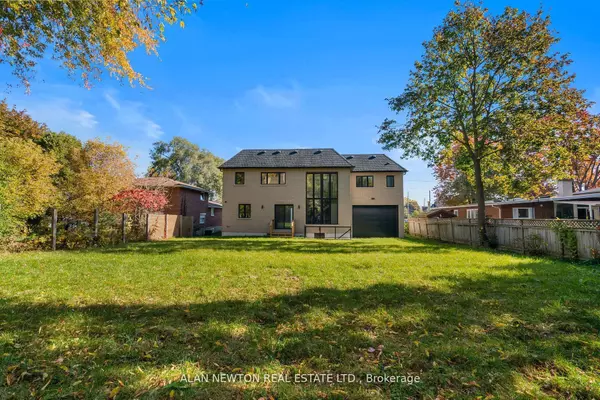REQUEST A TOUR If you would like to see this home without being there in person, select the "Virtual Tour" option and your agent will contact you to discuss available opportunities.
In-PersonVirtual Tour
$ 2,999,000
Est. payment | /mo
5 Beds
9 Baths
$ 2,999,000
Est. payment | /mo
5 Beds
9 Baths
Key Details
Property Type Single Family Home
Sub Type Detached
Listing Status Active
Purchase Type For Sale
Approx. Sqft 5000 +
MLS Listing ID E10441545
Style 2-Storey
Bedrooms 5
Annual Tax Amount $5,000
Tax Year 2024
Property Description
Brilliantly Designed 5+3 Bedroom, 9 Washroom Masterpiece Located on Over 1/3 Acre lot In Prime Pickering~ Modern Quality Construction! Stone + Stucco Exterior!~ Impressive * 4-CAR Garage w/ Circular Driveway!~ Boasting Spectacular Views Of Sun-Filled Natural Light from Cascading Floor-To- Ceiling Windows!*Soaring High Ceilings Thru-out!* Coffered Cathedral Great Room+ Floor- to Ceiling Mantle w/ Gas Fireplace * Chefs Dream Kitchen W/Extra Large Island!~ Finished basement with 2nd kitchen, In- Law suite and Separate entrance Walk- Up to Rear Yard! Bedrooms W/ Large Walk-In Closets, Custom Organizers + Private En-suite Baths. Multiple Skylights. Mins To Schools, Parks, Trails, Shops+ Transit
Location
Province ON
County Durham
Community Dunbarton
Area Durham
Region Dunbarton
City Region Dunbarton
Rooms
Family Room Yes
Basement Walk-Up, Apartment
Kitchen 2
Separate Den/Office 3
Interior
Interior Features Other
Cooling Central Air
Fireplaces Type Family Room
Fireplace Yes
Heat Source Gas
Exterior
Parking Features Circular Drive
Garage Spaces 8.0
Pool None
Roof Type Asphalt Shingle
Lot Depth 198.2
Total Parking Spaces 12
Building
Foundation Concrete
Listed by ALAN NEWTON REAL ESTATE LTD.

