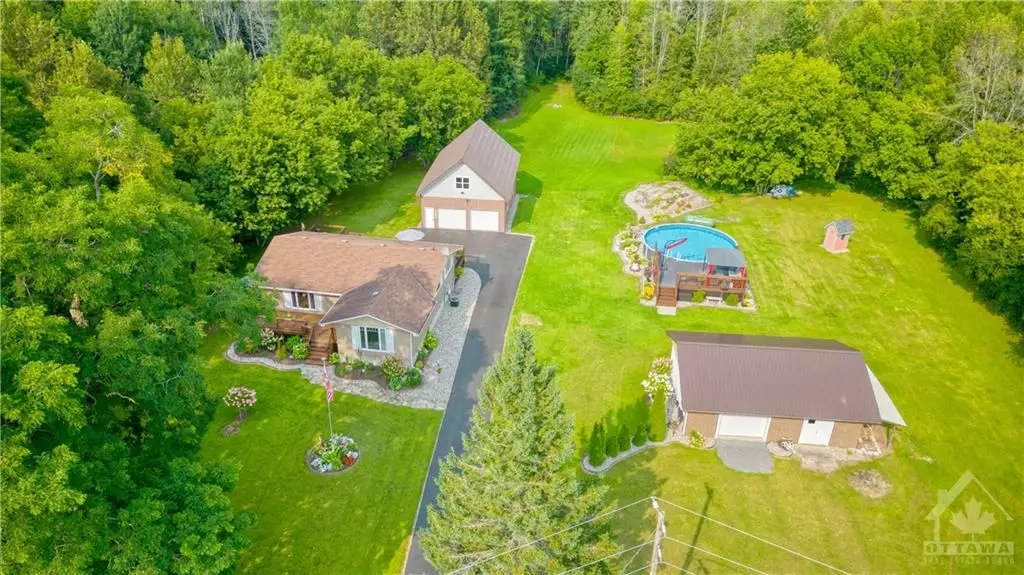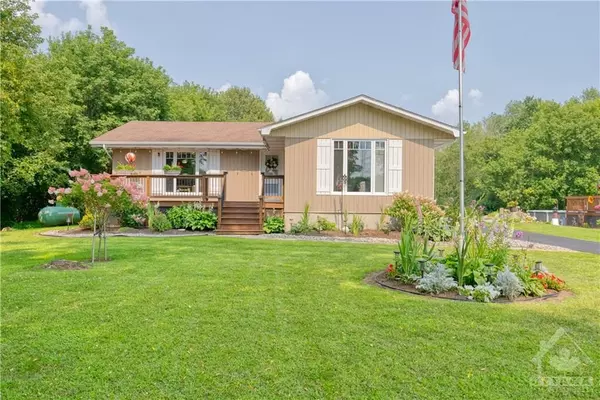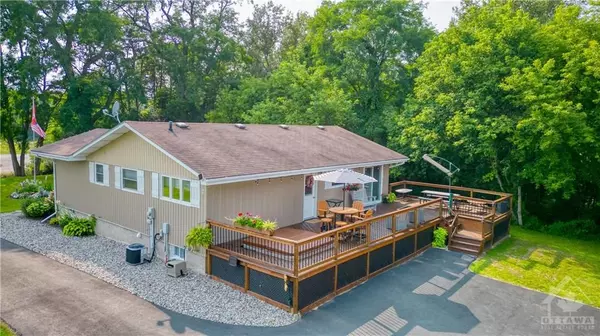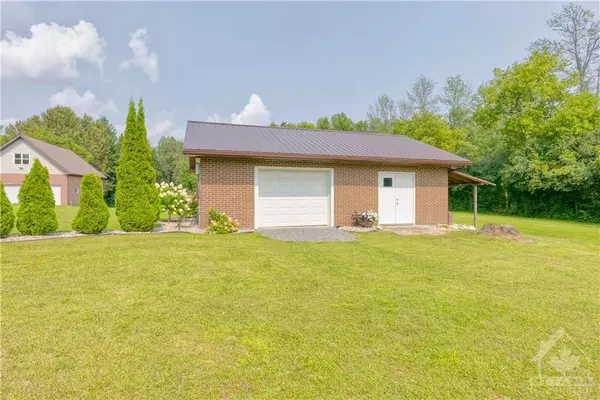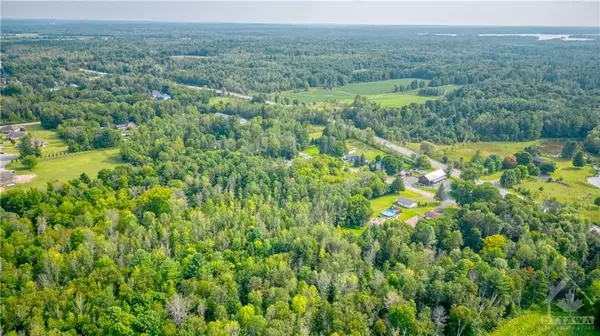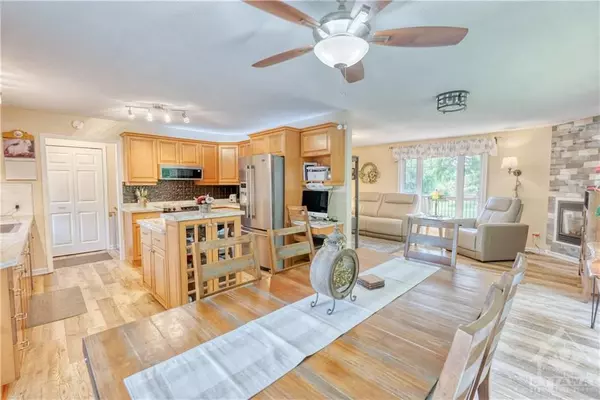3 Beds
2 Baths
10 Acres Lot
3 Beds
2 Baths
10 Acres Lot
Key Details
Property Type Single Family Home
Sub Type Detached
Listing Status Active
Purchase Type For Sale
MLS Listing ID X10441846
Style Bungalow
Bedrooms 3
Annual Tax Amount $3,937
Tax Year 2024
Lot Size 10.000 Acres
Property Description
Location
Province ON
County Leeds & Grenville
Community 817 - Rideau Lakes (South Crosby) Twp
Area Leeds & Grenville
Region 817 - Rideau Lakes (South Crosby) Twp
City Region 817 - Rideau Lakes (South Crosby) Twp
Rooms
Family Room No
Basement Full, Finished
Kitchen 1
Separate Den/Office 1
Interior
Interior Features Water Heater Owned
Cooling Central Air
Fireplaces Type Natural Gas
Fireplace Yes
Heat Source Propane
Exterior
Exterior Feature Hot Tub
Parking Features Unknown
Garage Spaces 6.0
Pool Above Ground
Waterfront Description None
Roof Type Asphalt Shingle,Metal
Total Parking Spaces 6
Building
Unit Features Park,School Bus Route,Wooded/Treed
Foundation Concrete
Others
Security Features Unknown

