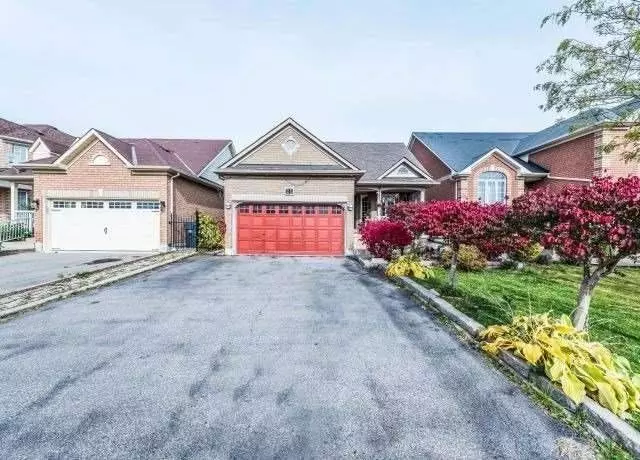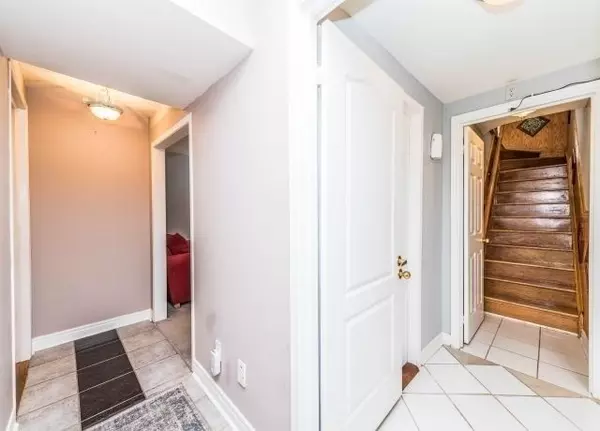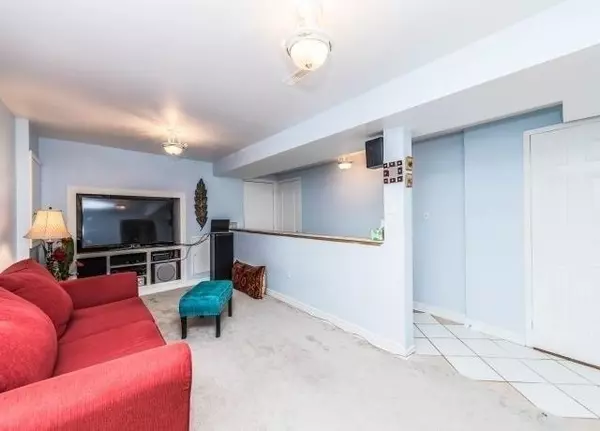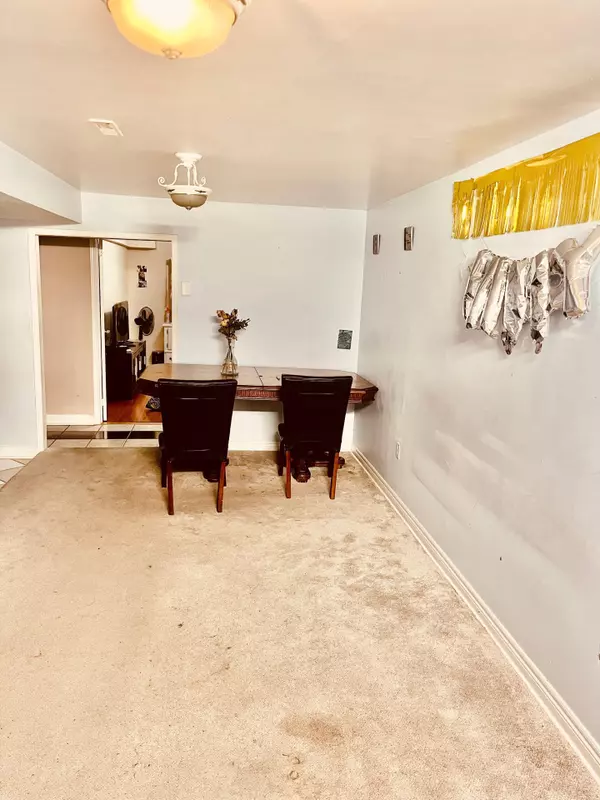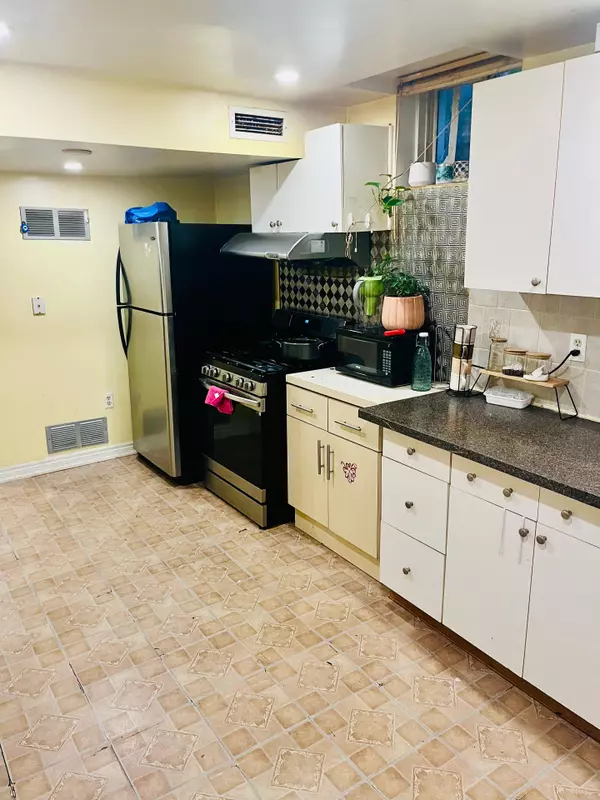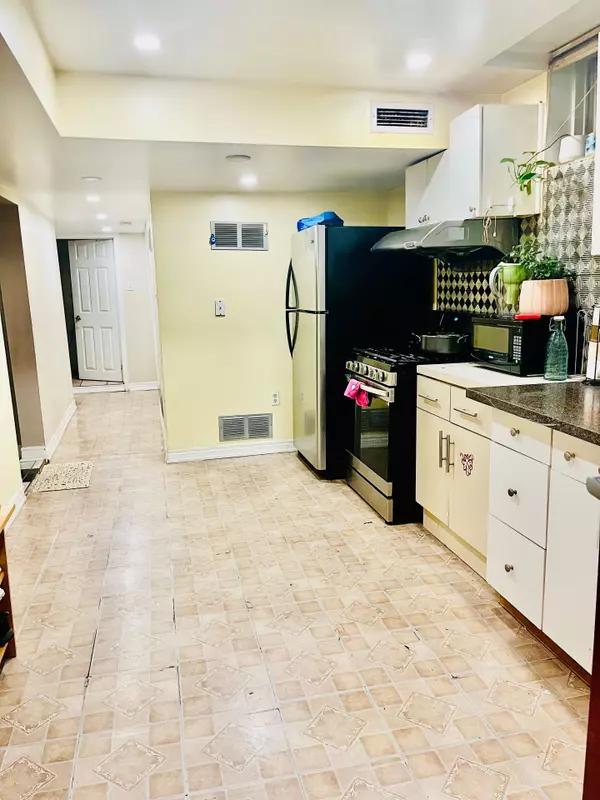REQUEST A TOUR If you would like to see this home without being there in person, select the "Virtual Tour" option and your agent will contact you to discuss available opportunities.
In-PersonVirtual Tour

$ 1,695
Est. payment | /mo
2 Beds
1 Bath
$ 1,695
Est. payment | /mo
2 Beds
1 Bath
Key Details
Property Type Single Family Home
Sub Type Detached
Listing Status Active
Purchase Type For Lease
MLS Listing ID W10442580
Style Bungalow
Bedrooms 2
Property Description
Huge & Spacious Basement Apt *****Lots Of Light***Sep. Laundry****Covered Walk Down Stairs****Suitable For Couples Or Family****Kitchen, Breakfast Area, Recreation Room/Bedroom And 4 Pc Bathroom With Separate Entrance. Tenant Responsible For 30% Utilities.
Location
Province ON
County Peel
Community Brampton West
Area Peel
Region Brampton West
City Region Brampton West
Rooms
Family Room Yes
Basement Apartment, Separate Entrance
Kitchen 1
Interior
Interior Features Other
Heating Yes
Cooling Central Air
Fireplace No
Heat Source Gas
Exterior
Parking Features Private
Garage Spaces 4.0
Pool None
Roof Type Other
Total Parking Spaces 6
Building
Foundation Other
Listed by HOMELIFE/DIAMONDS REALTY INC.


