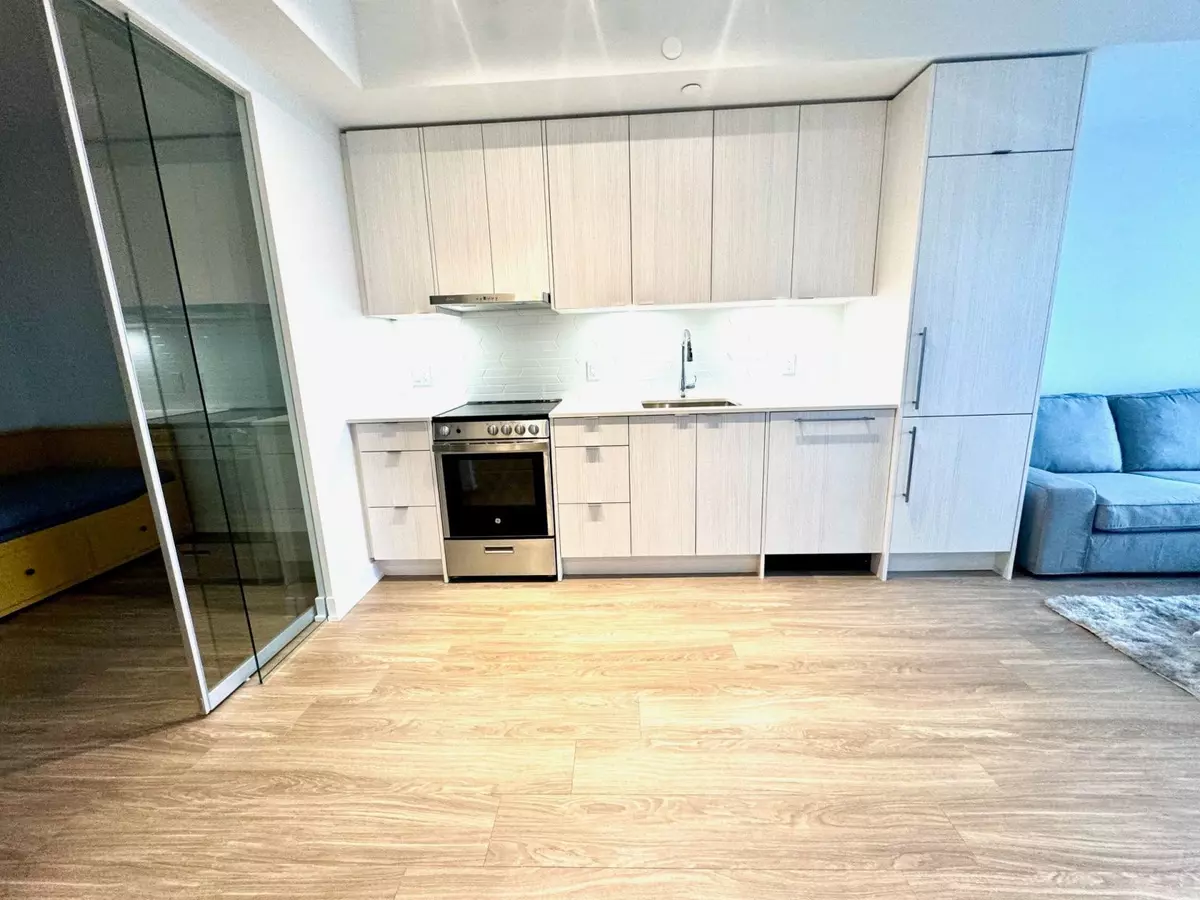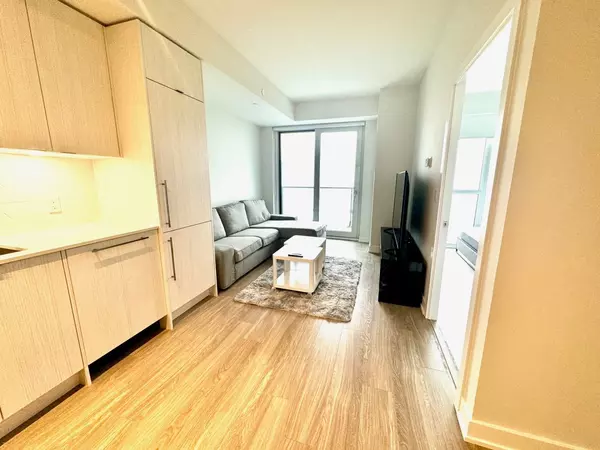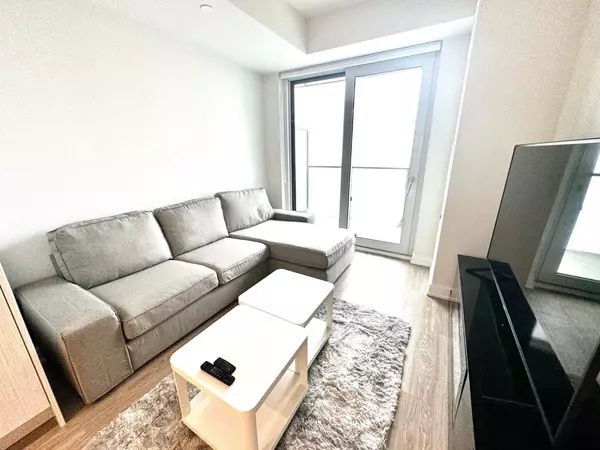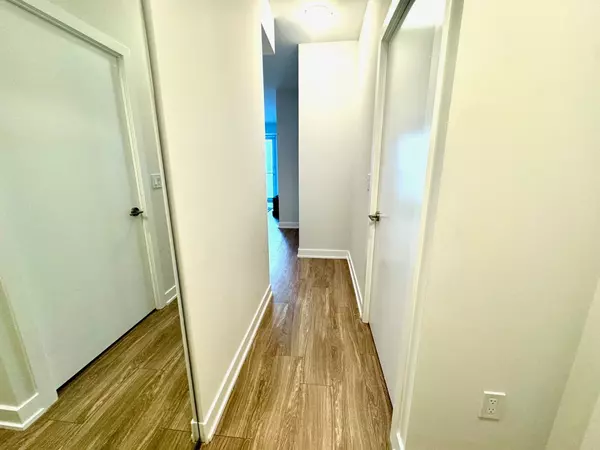REQUEST A TOUR If you would like to see this home without being there in person, select the "Virtual Tour" option and your agent will contact you to discuss available opportunities.
In-PersonVirtual Tour

$ 3,250
Est. payment | /mo
2 Beds
2 Baths
$ 3,250
Est. payment | /mo
2 Beds
2 Baths
Key Details
Property Type Condo
Sub Type Condo Apartment
Listing Status Active
Purchase Type For Lease
Approx. Sqft 600-699
MLS Listing ID W10442708
Style Apartment
Bedrooms 2
Property Description
Spacious 2-Bed 2-Bath with a modern conservative design which boast 9'Ceilings, floor to ceiling windows. The unit includes an open-concept living room and kitchen, a private balcony. Building amenities include a fitness center, parking garage, and BBQ Terrace, Kids Play area, guest suites plus more. Located walking distance to Square one, schools, restaurants, public transportation and Major Highways. ** This Unit is furnished **
Location
Province ON
County Peel
Community City Centre
Area Peel
Region City Centre
City Region City Centre
Rooms
Family Room No
Basement None
Kitchen 1
Separate Den/Office 1
Interior
Interior Features None
Cooling Central Air
Fireplace No
Heat Source Gas
Exterior
Parking Features None
Total Parking Spaces 1
Building
Story 23
Locker Owned
Others
Pets Allowed No
Listed by ORION REALTY CORPORATION







