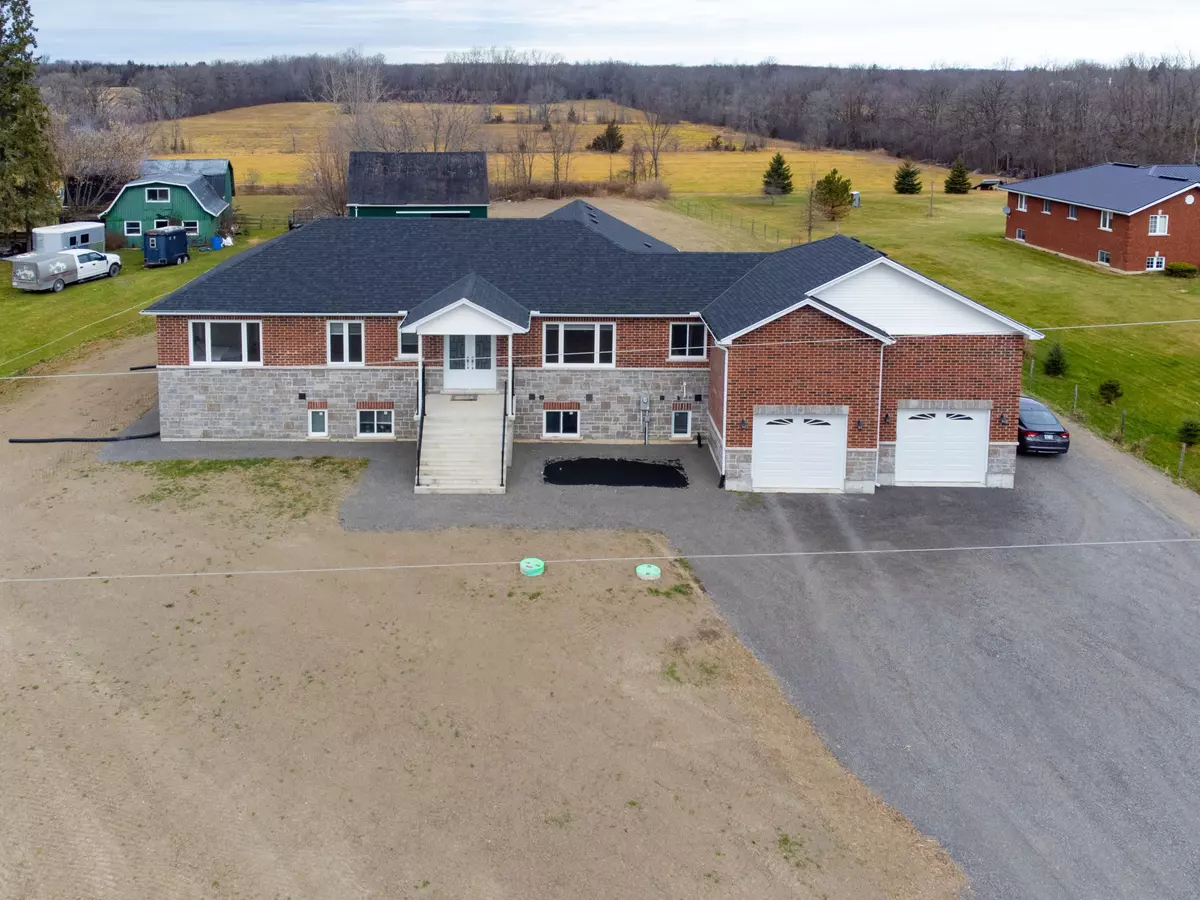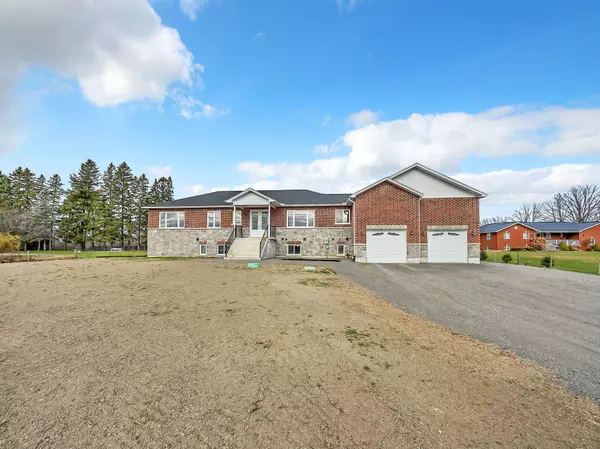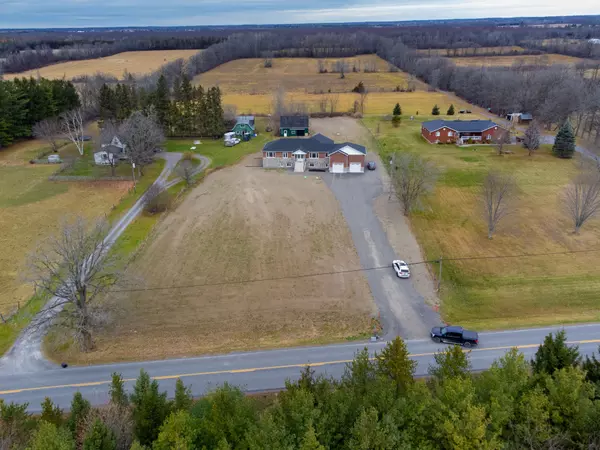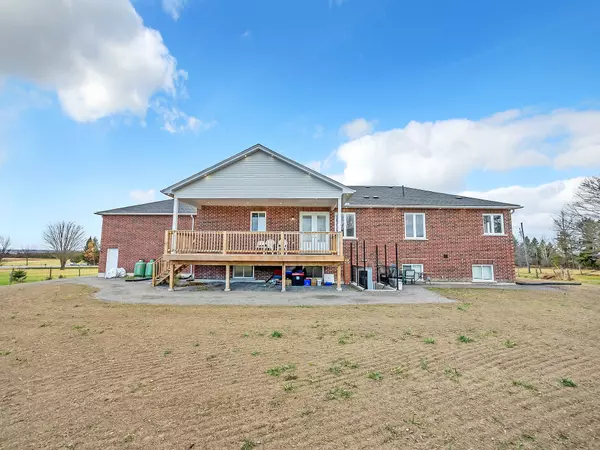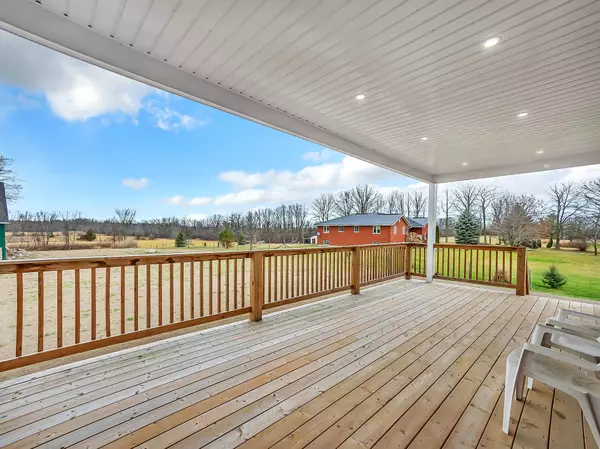
3 Beds
5 Baths
0.5 Acres Lot
3 Beds
5 Baths
0.5 Acres Lot
Key Details
Property Type Single Family Home
Sub Type Detached
Listing Status Active
Purchase Type For Sale
Approx. Sqft 1500-2000
MLS Listing ID X10744078
Style Bungalow-Raised
Bedrooms 3
Annual Tax Amount $6,067
Tax Year 2024
Lot Size 0.500 Acres
Property Description
Location
Province ON
County Lennox & Addington
Community Greater Napanee
Area Lennox & Addington
Region Greater Napanee
City Region Greater Napanee
Rooms
Family Room Yes
Basement Apartment, Separate Entrance
Kitchen 2
Separate Den/Office 4
Interior
Interior Features Sump Pump, Water Softener
Cooling Central Air
Fireplace No
Heat Source Propane
Exterior
Exterior Feature Deck, Built-In-BBQ, Paved Yard, Year Round Living
Parking Features Private Double
Garage Spaces 16.0
Pool None
View Clear
Roof Type Asphalt Shingle
Topography Flat
Total Parking Spaces 18
Building
Unit Features School Bus Route
Foundation Concrete
Others
Security Features Carbon Monoxide Detectors,Smoke Detector


