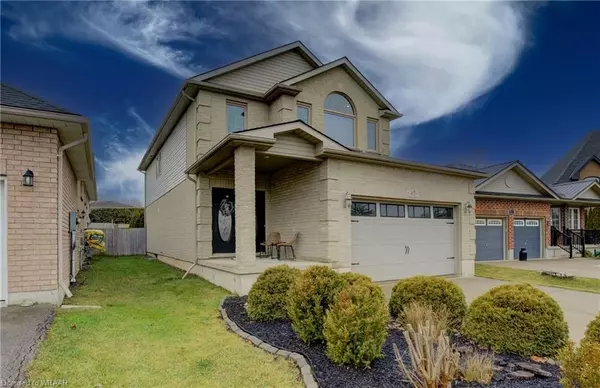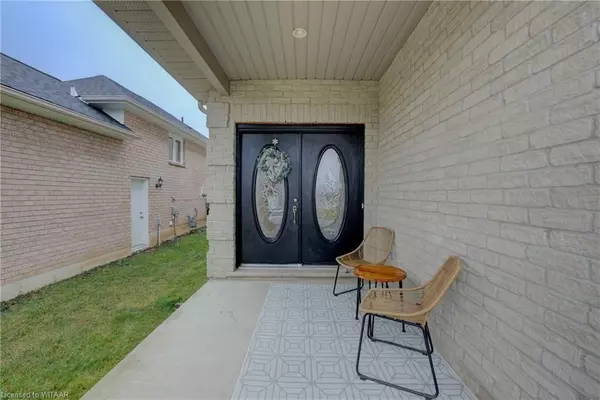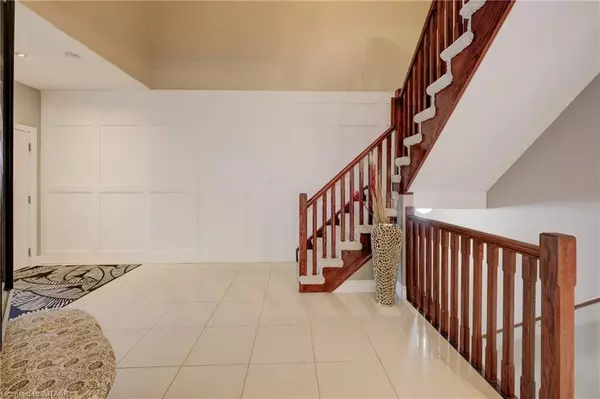REQUEST A TOUR If you would like to see this home without being there in person, select the "Virtual Tour" option and your agent will contact you to discuss available opportunities.
In-PersonVirtual Tour

$ 3,000
Est. payment | /mo
3 Beds
4 Baths
3,533 SqFt
$ 3,000
Est. payment | /mo
3 Beds
4 Baths
3,533 SqFt
Key Details
Property Type Single Family Home
Sub Type Detached
Listing Status Active
Purchase Type For Lease
Square Footage 3,533 sqft
Price per Sqft $0
MLS Listing ID X10744626
Style 2-Storey
Bedrooms 3
Annual Tax Amount $3,637
Tax Year 2022
Property Description
Welcome home to this stunning two storey home in a desirable neighbourhood located in the heart of Norwich. Upon arrival, you will note the impeccable curb appeal with professional landscaping, double car laneway, attached garage, and a walkup to your massive front french doors. With lots of windows on the second floor, this home is sure to impress. Walking into the front door you'll be greeted by an open foyer with a gorgeous accent wall to your left. You'll also note the large and gorgeous staircase leading to your second floor. First you'll be ushered into a convenient den with ample light flowing in from these dual windows. You'll notice the attention to detail as you walk into this kitchen with a large island featuring your sink and dishwasher, as well as ample cupboard space throughout. This open concept design has your dining room right next to your kitchen with a convenient walkout to your gorgeous backyard. This kitchen overlooks your living room making this the perfect area to entertain family and friends. Again you will notice the natural light streaming in from these large windows. On the second floor of this home you will note the wide hallways and the hardwood flooring throughout. This master bedroom features french doors, ample space, a large walk-in closet, and of course an oversized ensuite bathroom. This bathroom features a tiled floor, a jacuzzi tub, a sizable vanity, and a large walk-in shower. Included on this second floor are two additional large bedrooms, a family bath, and your second floor laundry. In your finished basement you will find a large rec-room featuring a wet bar, a natural gas fireplace, and a great area for your home movie theatre. In your fully fenced backyard you will enjoy the luxury of a hot tub and a great seating area, as well as enough space for children or pets to entertain themselves without worrying about them running near the road. Don't wait to make this home yours! Additional information available upon request.
Location
Province ON
County Oxford
Area Oxford
Zoning R1-5
Rooms
Basement Finished, Full
Kitchen 1
Interior
Interior Features Other
Cooling Central Air
Inclusions Dishwasher, Dryer, Refrigerator, Stove, Washer
Exterior
Parking Features Private Double
Garage Spaces 5.0
Pool None
Roof Type Shingles
Total Parking Spaces 5
Building
Foundation Poured Concrete
New Construction false
Others
Senior Community Yes
Listed by Go Platinum Realty Inc Brokerage







