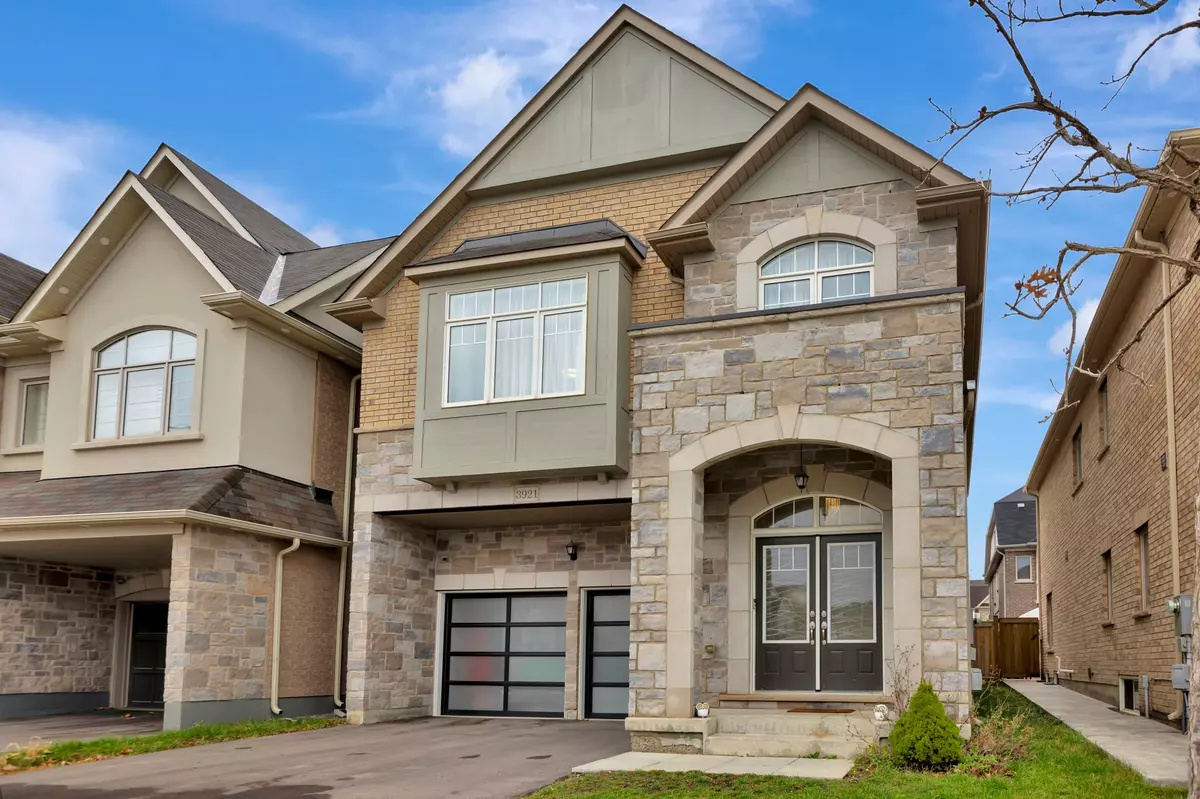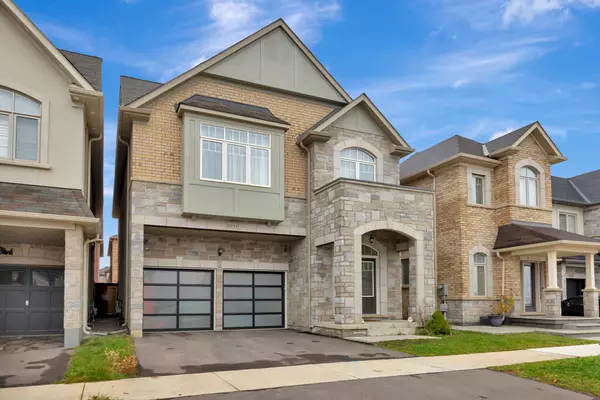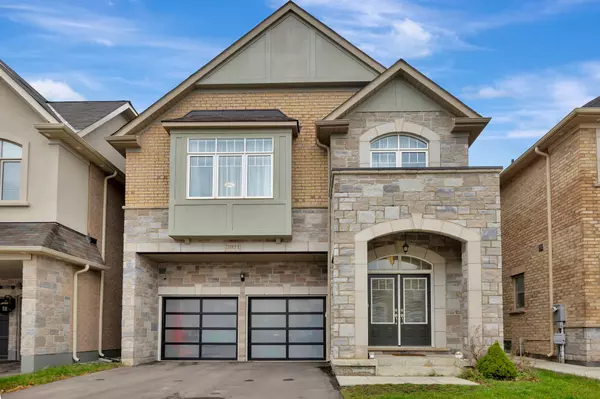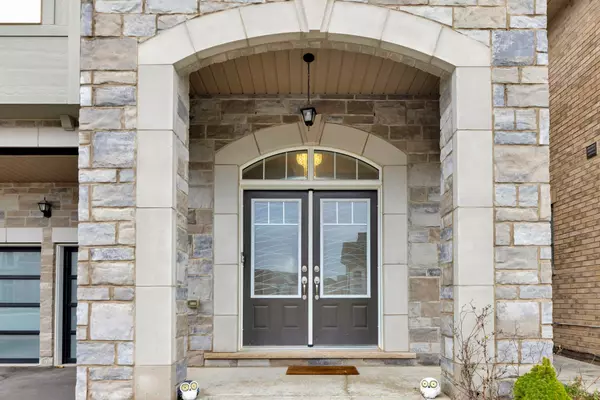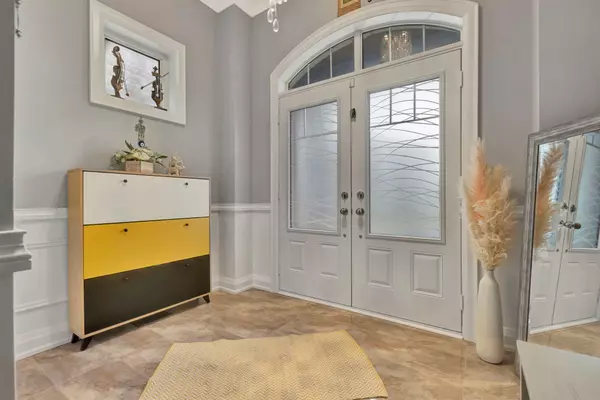REQUEST A TOUR If you would like to see this home without being there in person, select the "Virtual Tour" option and your agent will contact you to discuss available opportunities.
In-PersonVirtual Tour

$ 2,189,000
Est. payment | /mo
4 Beds
4 Baths
$ 2,189,000
Est. payment | /mo
4 Beds
4 Baths
Key Details
Property Type Single Family Home
Sub Type Detached
Listing Status Active
Purchase Type For Sale
MLS Listing ID W10854806
Style 3-Storey
Bedrooms 4
Annual Tax Amount $7,877
Tax Year 2024
Property Description
Experience modern elegance in this stunning home, boasting pride-of-ownership featuring; coffered ceilings, LED pot lights and wainscotting in the dining area extending to the kitchen, family room and hallways and hardwood throughout. Floor to ceiling stone fireplace in Family room. The 'chefs' kitchen has an abundance of counter space. Samsung appliances include fridge, wine fridge, gas stove, dishwasher and microwave. The Island accommodates an eating area, plenty of drawers on both sides. Master bedroom boosts Large walk in closet with custom cabinets and a 5 pc ensuite. 2nd bedroom includes custom walk in closet and ensuite. 3rd and 4th share an adjoining 4pc bathroom. 2nd floor laundry room includes w/d cabinets and laundry tub 3rd floor spacious, imagine; office, family room, nanny suite choice is yours. Backyard Patio has Pattern concrete and is natural gas ready.
Location
Province ON
County Halton
Community Alton
Area Halton
Region Alton
City Region Alton
Rooms
Family Room Yes
Basement Unfinished
Kitchen 1
Interior
Interior Features Other
Cooling Central Air
Fireplace Yes
Heat Source Gas
Exterior
Parking Features Private
Garage Spaces 2.0
Pool None
Roof Type Other
Total Parking Spaces 4
Building
Foundation Other
Listed by ROYAL LEPAGE SIGNATURE REALTY


