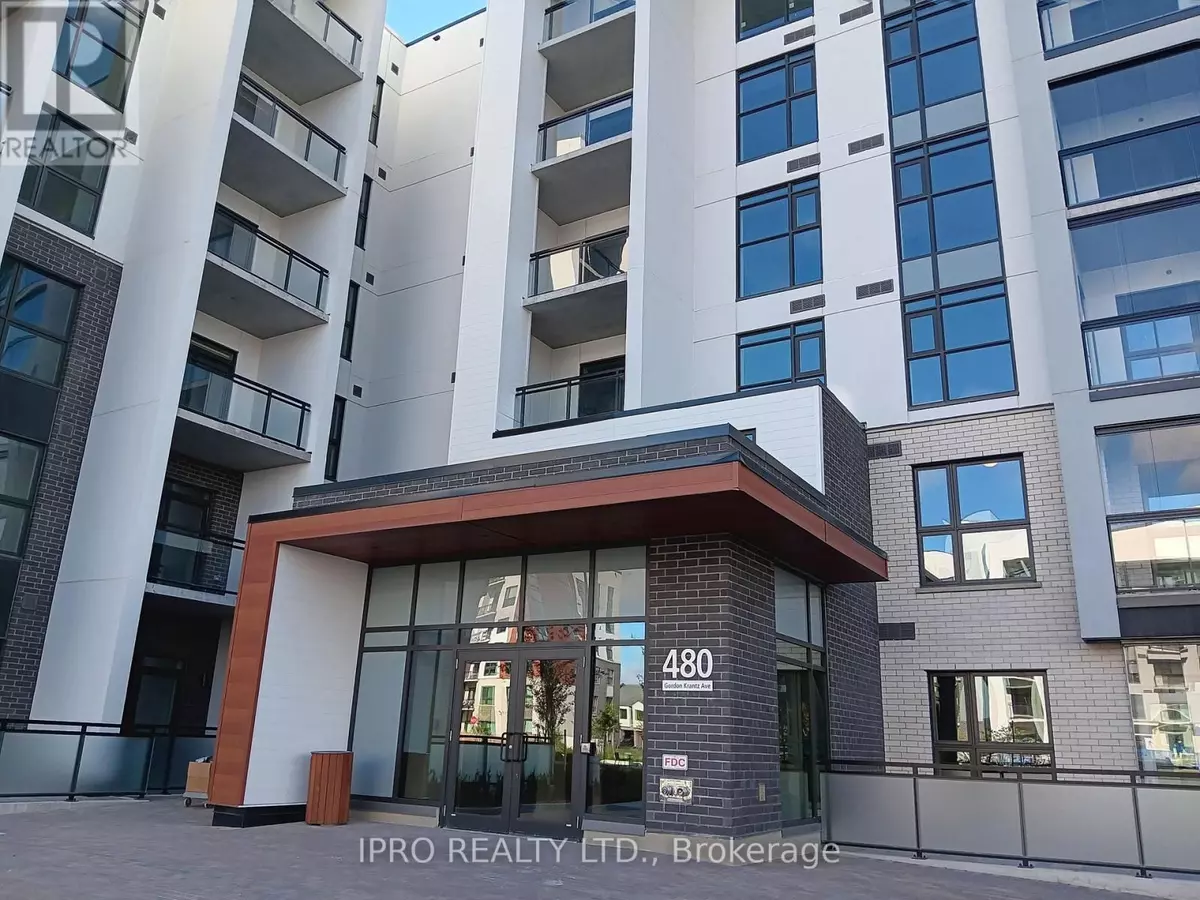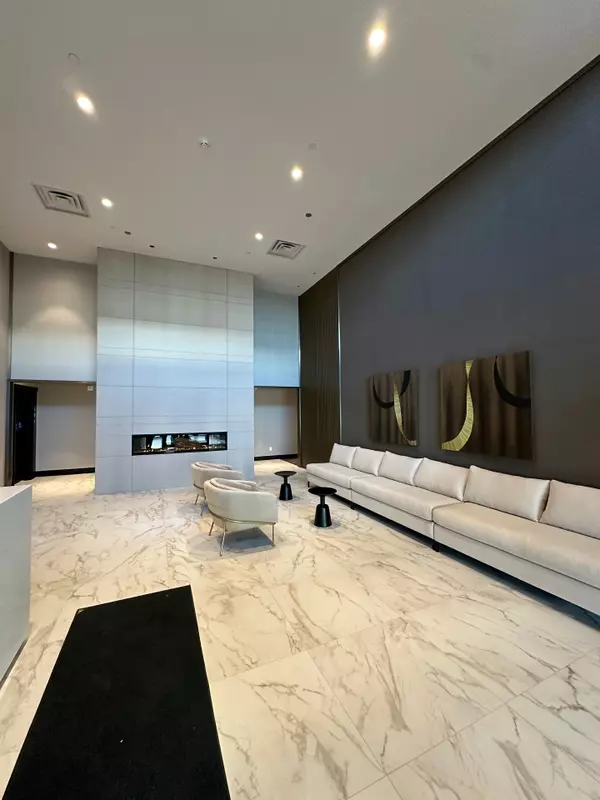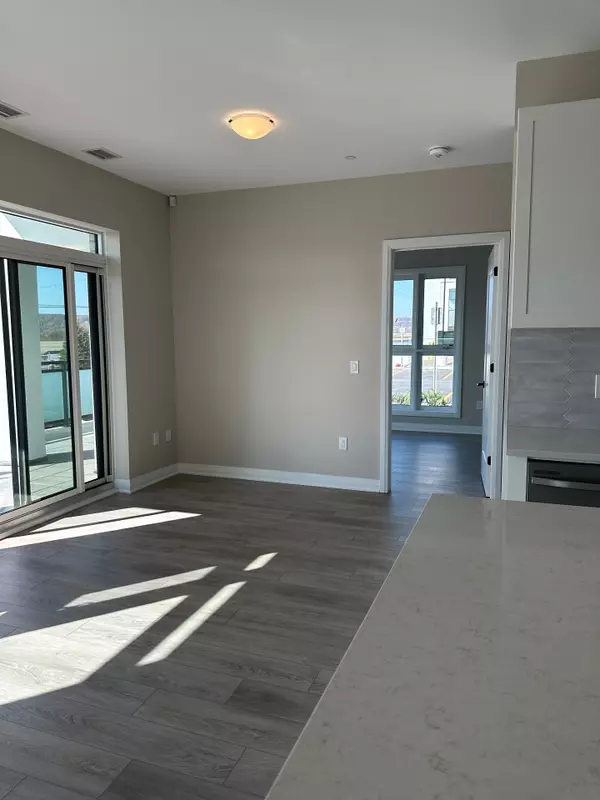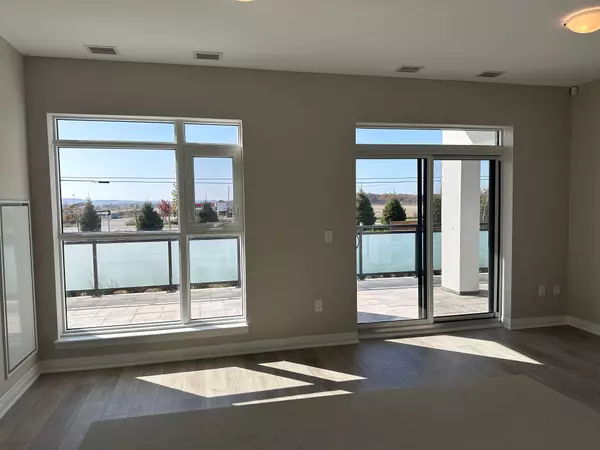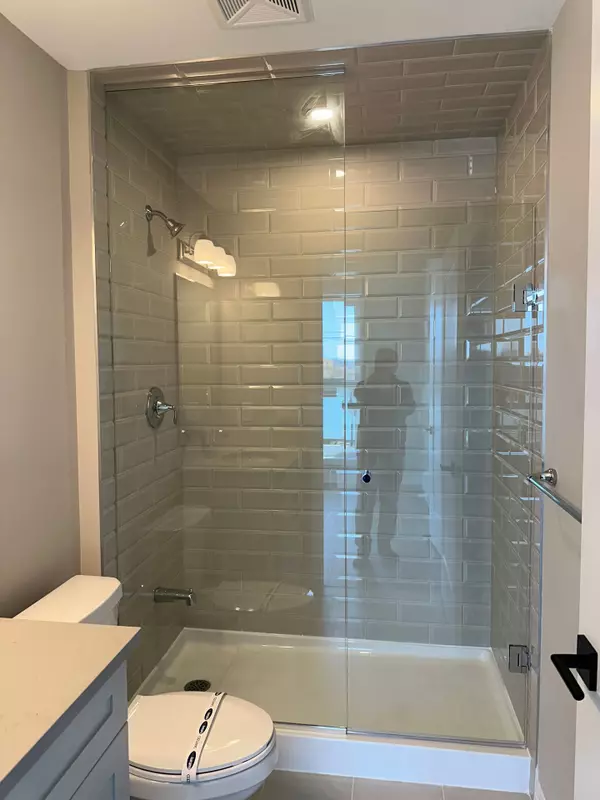REQUEST A TOUR If you would like to see this home without being there in person, select the "Virtual Tour" option and your agent will contact you to discuss available opportunities.
In-PersonVirtual Tour

$ 2,999
Est. payment | /mo
2 Beds
2 Baths
$ 2,999
Est. payment | /mo
2 Beds
2 Baths
Key Details
Property Type Condo
Sub Type Condo Apartment
Listing Status Active
Purchase Type For Lease
Approx. Sqft 1200-1399
MLS Listing ID W10929291
Style Apartment
Bedrooms 2
Property Description
Be the First to Call this Brand New Ground Floor 3 Side Open Corner Unit Home ! This Spacious 2+1 Bedroom, 2 Full Bathrooms, 1360 Sq.Ft including a Generous 450 Sq.Ft. Terrace. Designed with High End Finishes and Featuring Large Windows, this Unit is filled with Natural Light and has no carpet throughout. The Open Concept Kitchen, complete with Stainless Steel Appliances and an Island, flows seemlessly into the Spacious Living and Dining Area. The Primary Bedroom offers 2 Large Windows, a Walk-In Closet and a Spa Like Ensuite with a Stand Up Shower. The 2nd Bedroom also has 2 Large Windows bringing in Ample Light. There's a Den ideal for an Office along with a Separate Laundry area and a Main Bathroom.
Location
Province ON
County Halton
Community Walker
Area Halton
Region Walker
City Region Walker
Rooms
Family Room Yes
Basement None
Kitchen 1
Separate Den/Office 1
Interior
Interior Features None
Cooling Central Air
Fireplace No
Heat Source Gas
Exterior
Parking Features Underground
Total Parking Spaces 1
Building
Story 1
Locker Owned
Others
Pets Allowed Restricted
Listed by IPRO REALTY LTD.


