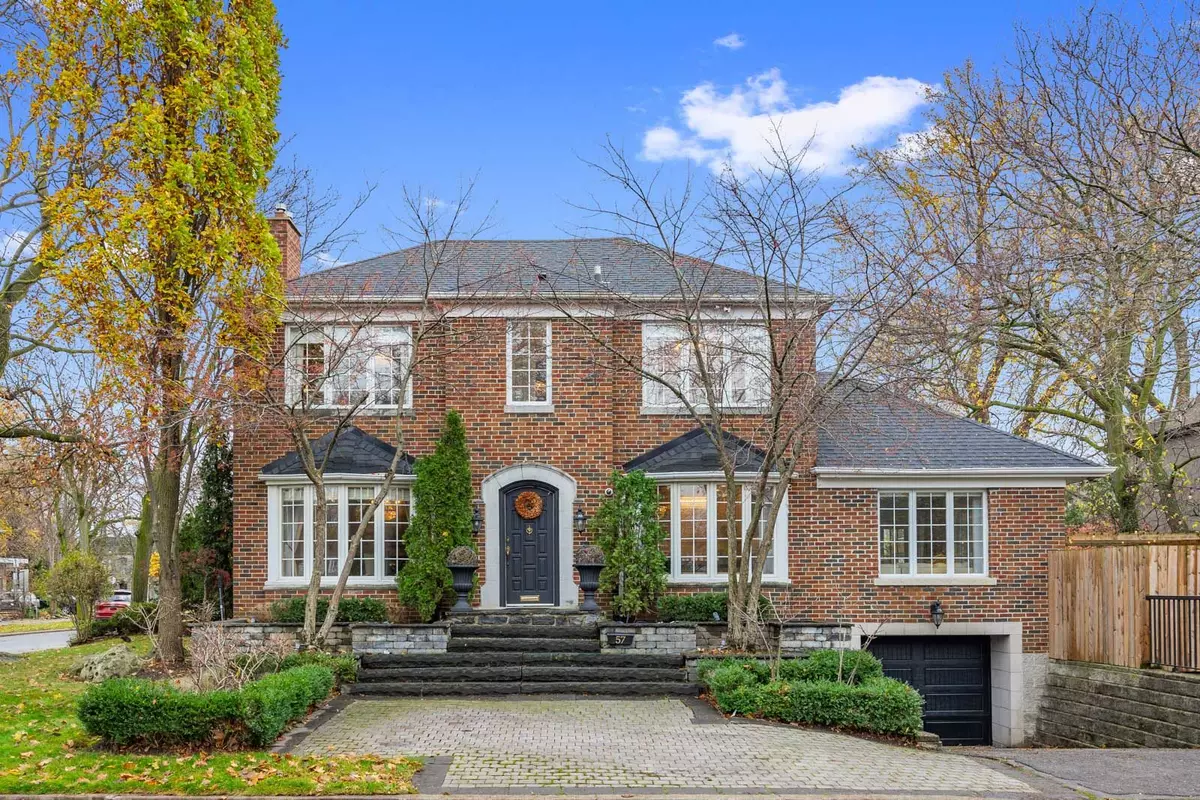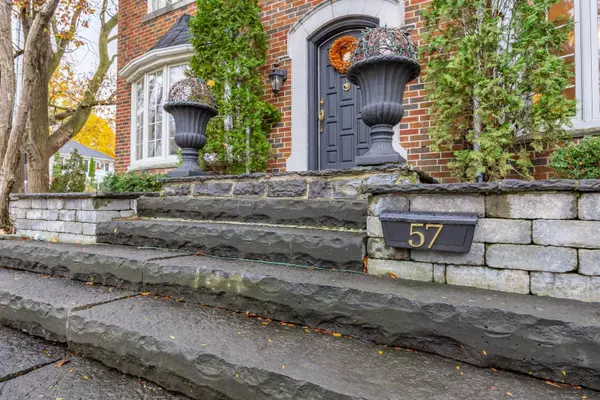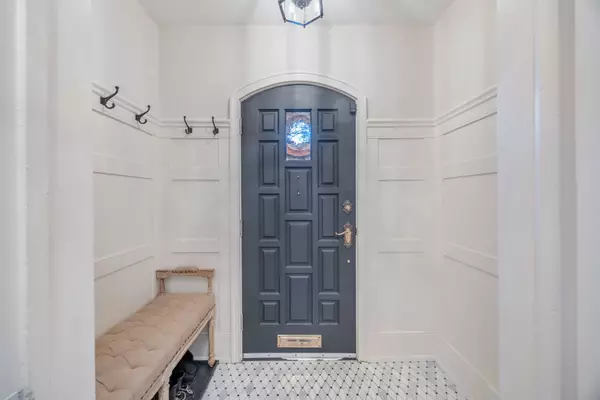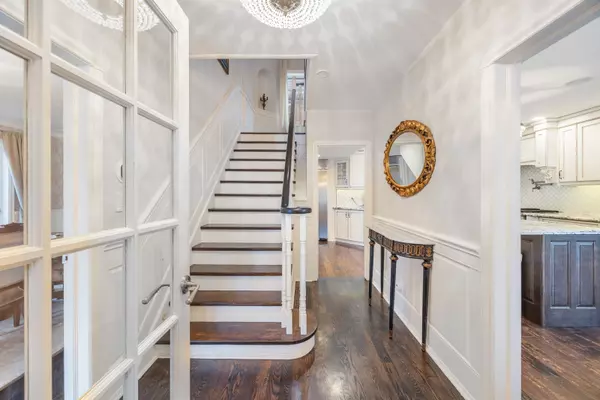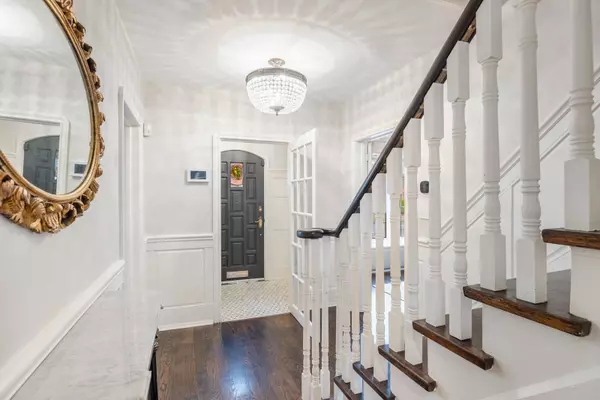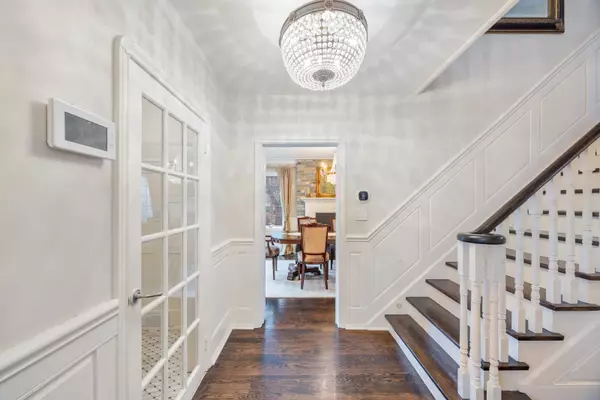REQUEST A TOUR If you would like to see this home without being there in person, select the "Virtual Tour" option and your agent will contact you to discuss available opportunities.
In-PersonVirtual Tour

$ 2,795,000
Est. payment | /mo
3 Beds
4 Baths
$ 2,795,000
Est. payment | /mo
3 Beds
4 Baths
Key Details
Property Type Single Family Home
Sub Type Detached
Listing Status Active
Purchase Type For Sale
MLS Listing ID C10929319
Style 2-Storey
Bedrooms 3
Annual Tax Amount $9,888
Tax Year 2023
Property Description
Classic Elegance in Forest Hill Upper Village. Nestled in one of Torontos most sought-after neighborhoods, Forest Hill Upper Village, meticulously maintained & recently renovated home offers timeless charm w/ modern comforts. Situated on a premium corner lot, the property boasts expansive outdoor space that enhances both privacy & usability, making it an exceptional opportunity. Step inside beyond the marble flr entryway & experience a free-flowing, open-concept main flr design with hardwood flrs thru out that seamlessly connects living, dining, & kitchen spaces, creating the perfect environment for family living & entertaining. The custom kitchen, a chefs delight, feat top-of-the-line appliances, exquisite finishes, & a private terrace that opens onto an additional side yard. The outdoor amenities are nothing short of spectacular. A beautifully landscaped backyard is highlighted by a stunning saltwater pool, plenty of lounge & dining space under a lilac tree-lined pergola, surrounded by accent lighting, multi-zone audio, an irrigation system, & newer fence that provides both privacy & style. This outdoor haven is perfect for entertaining or simply enjoying tranquil evenings at home. This property has been lovingly cared for by its current owners & features numerous upgrades thru out, incl a camera security system, Wink smart home control system, central vac, gym &/or additional bedroom & a fully equipped wine cellar in the finished bsmnt. The bsmnt also includes a walkout, offering versatile use of space & easy access to the outdoors. A garage workshop adds further functionality & could be converted into additional living space if desired. Located within walking distance of the Eglinton subway, beltline trail, & some of Torontos most prestigious schools, this home offers unparalleled convenience.
Location
Province ON
County Toronto
Community Forest Hill North
Area Toronto
Region Forest Hill North
City Region Forest Hill North
Rooms
Family Room Yes
Basement Finished with Walk-Out
Kitchen 1
Separate Den/Office 1
Interior
Interior Features Central Vacuum
Cooling Central Air
Fireplace Yes
Heat Source Gas
Exterior
Parking Features Private
Garage Spaces 2.0
Pool Inground
Roof Type Not Applicable
Total Parking Spaces 3
Building
Unit Features Park,Public Transit,Ravine,School
Foundation Not Applicable
Listed by HARVEY KALLES REAL ESTATE LTD.


