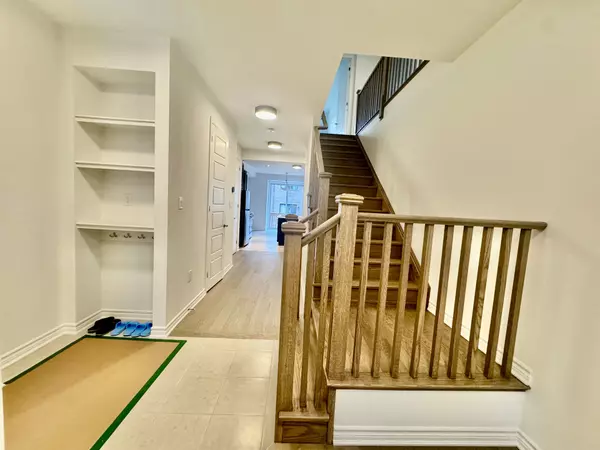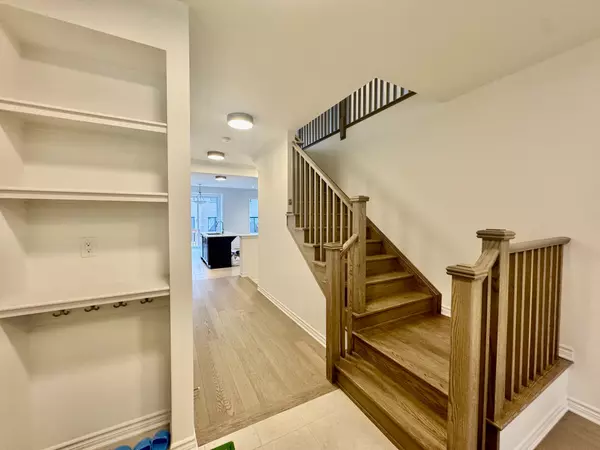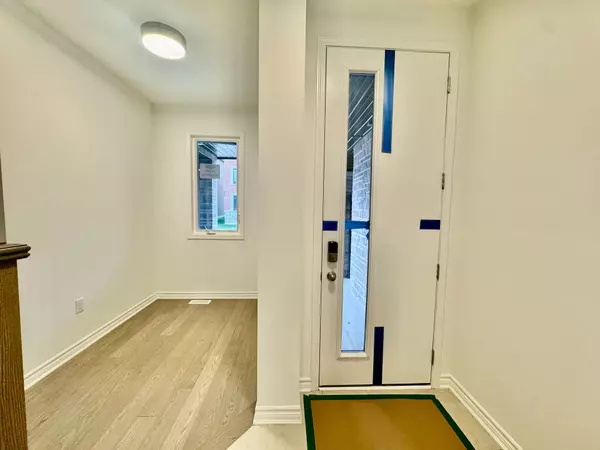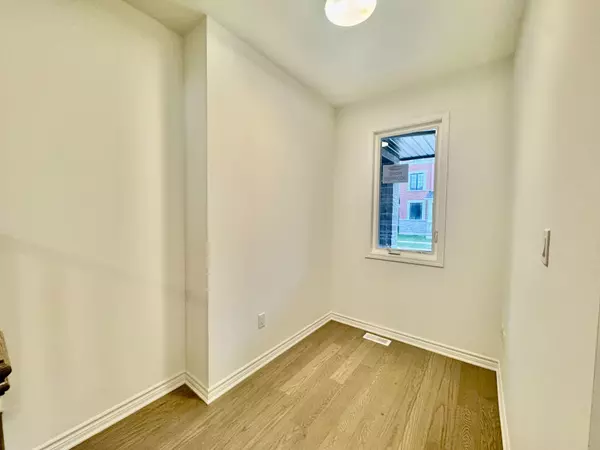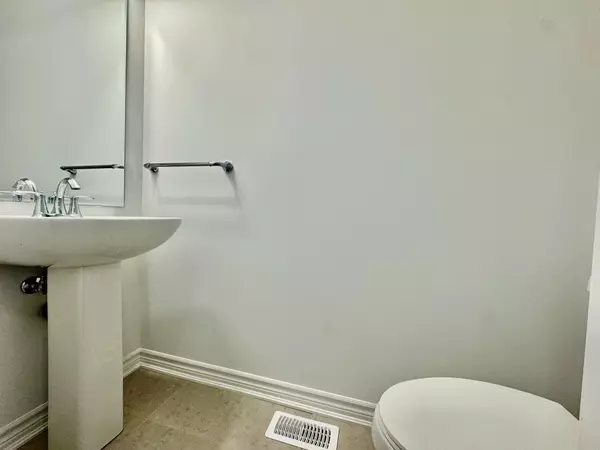REQUEST A TOUR If you would like to see this home without being there in person, select the "Virtual Tour" option and your agent will contact you to discuss available opportunities.
In-PersonVirtual Tour

$ 3,780
Est. payment | /mo
4 Beds
3 Baths
$ 3,780
Est. payment | /mo
4 Beds
3 Baths
Key Details
Property Type Townhouse
Sub Type Att/Row/Townhouse
Listing Status Active
Purchase Type For Lease
Approx. Sqft 1500-2000
MLS Listing ID W10929729
Style 2-Storey
Bedrooms 4
Property Description
Must See! Brand New Mattamy 4-Bedroom, Two-Story Townhouse In The Highly Sought-After Upper Joshua Creek, Oakville. Features An Open-Concept Kitchen And Dining Area With Walkout Access To A Wooden Deck And Backyard. East-West Exposure Brings Abundant Natural Light. Extensively Upgraded With Oak Stairs, Chimney, Fotile Range Hood, Pot Lights In Kitchen And Living Room, High-End Quartz Countertops In Kitchen And Bathrooms, Large Upgraded Sink In Kitchen, Garage Door Opener With Remote, And Engineered Hardwood Flooring Throughout. Spacious Primary Bedroom Boasts A 5-Piece Ensuite With A Soaker Tub, Double Vanity, And His-And-Her Walk-In Closets. Upgraded Shower Room, Doors, Sinks In Bathrooms, And Frost-Free Hose Bibs At The Front And Back. Convenient Second-Floor Laundry With Brand New Washer & Dryer. Access To The Garage From The House. Located Minutes From Highways 407, QEW, And 401, Hospitals, Public Transit, And Supermarkets. Move-In Ready And Available Immediately For Triple-A Tenants!
Location
Province ON
County Halton
Community Rural Oakville
Area Halton
Region Rural Oakville
City Region Rural Oakville
Rooms
Family Room Yes
Basement Unfinished
Kitchen 1
Interior
Interior Features Carpet Free, ERV/HRV, Sump Pump
Cooling Central Air
Fireplace Yes
Heat Source Ground Source
Exterior
Parking Features Private
Garage Spaces 1.0
Pool None
Roof Type Asphalt Shingle
Total Parking Spaces 2
Building
Foundation Poured Concrete
Listed by BAY STREET GROUP INC.



