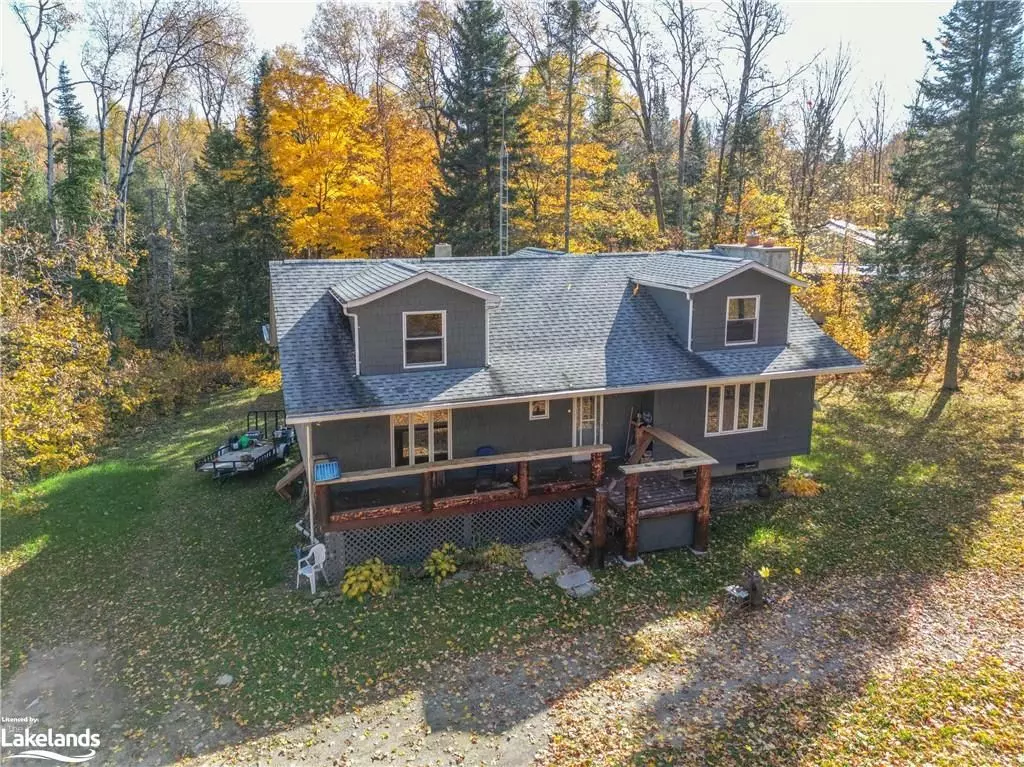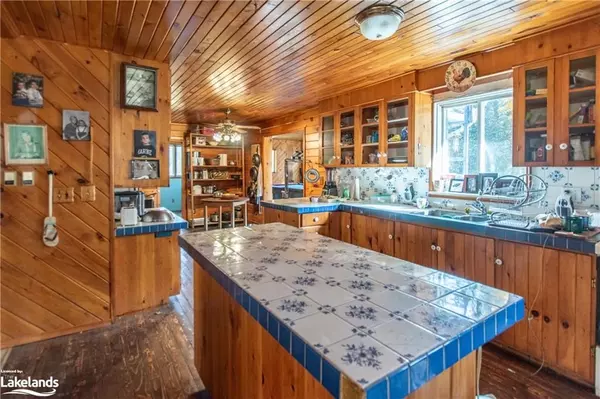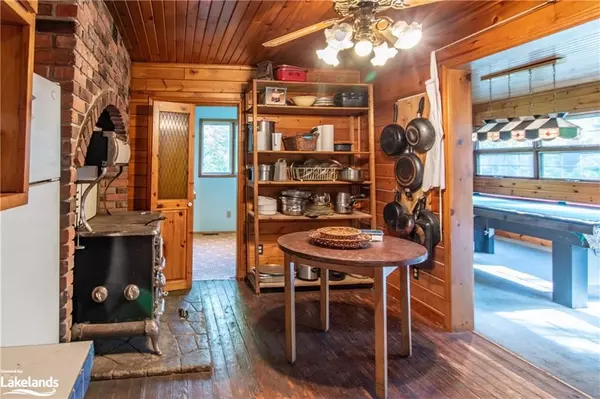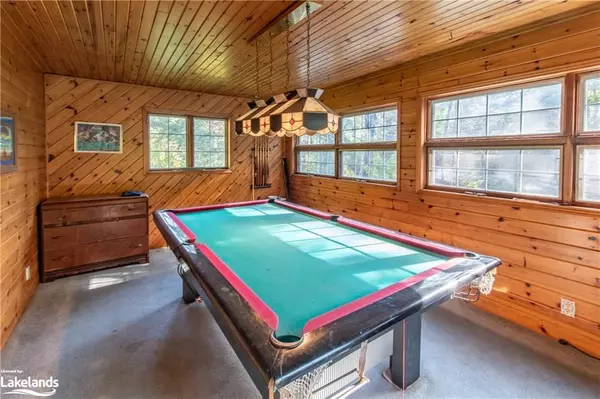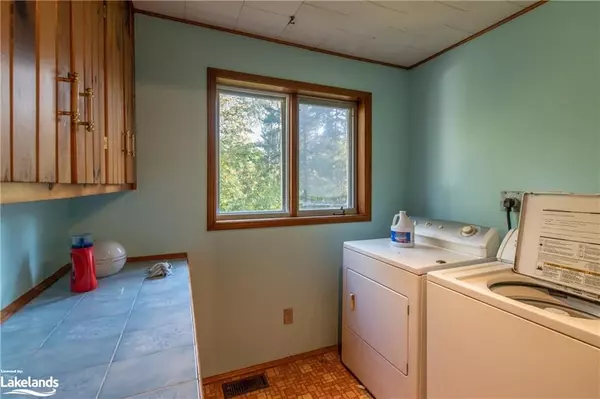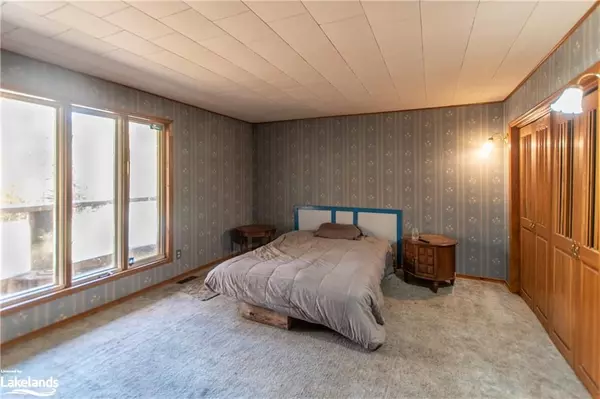
3 Beds
2 Baths
3,200 SqFt
3 Beds
2 Baths
3,200 SqFt
Key Details
Property Type Single Family Home
Sub Type Detached
Listing Status Active
Purchase Type For Sale
Approx. Sqft 2000-2500
Square Footage 3,200 sqft
Price per Sqft $217
MLS Listing ID X10438317
Style 2-Storey
Bedrooms 3
Annual Tax Amount $2,200
Tax Year 2024
Lot Size 0.500 Acres
Property Description
Location
Province ON
County Parry Sound
Area Parry Sound
Rooms
Family Room Yes
Basement Walk-Out, Unfinished
Kitchen 1
Interior
Interior Features Water Heater Owned
Cooling Other
Fireplaces Type Living Room
Fireplace Yes
Heat Source Wood
Exterior
Exterior Feature Deck, Porch, Year Round Living
Parking Features Private, Circular Drive
Garage Spaces 10.0
Pool None
View Trees/Woods
Roof Type Asphalt Shingle
Topography Wooded/Treed,Level
Total Parking Spaces 10
Building
Foundation Block
New Construction false


