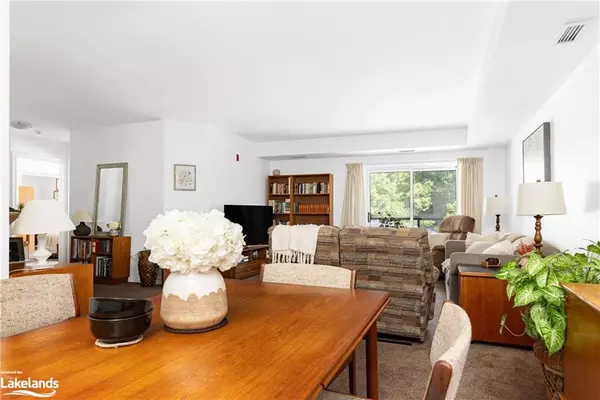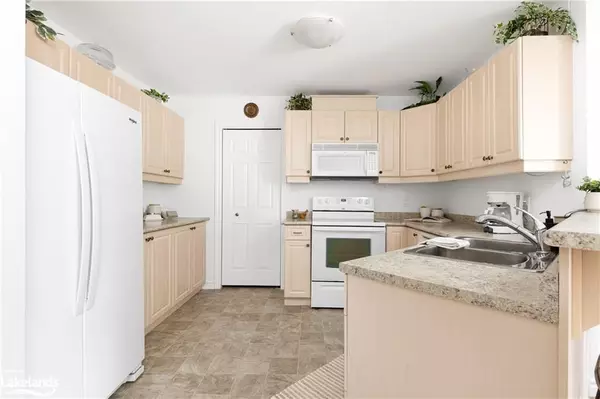
2 Beds
1 Bath
1,266 SqFt
2 Beds
1 Bath
1,266 SqFt
Key Details
Property Type Condo
Sub Type Condo Apartment
Listing Status Active
Purchase Type For Sale
Approx. Sqft 1200-1399
Square Footage 1,266 sqft
Price per Sqft $394
MLS Listing ID X10439214
Style Other
Bedrooms 2
HOA Fees $718
Annual Tax Amount $3,811
Tax Year 2024
Property Description
Location
Province ON
County Muskoka
Community Chaffey
Area Muskoka
Region Chaffey
City Region Chaffey
Rooms
Family Room Yes
Basement Unknown
Kitchen 1
Interior
Interior Features Ventilation System, Water Heater
Cooling Central Air
Fireplace No
Heat Source Gas
Exterior
Exterior Feature Year Round Living
Parking Features Reserved/Assigned, Other, Reserved/Assigned
Pool None
View Forest
Roof Type Asphalt Rolled
Topography Dry,Sloping,Level
Total Parking Spaces 1
Building
Story Call LBO
Unit Features Golf,Hospital
Foundation Concrete, Poured Concrete
Locker Exclusive
New Construction false
Others
Security Features Carbon Monoxide Detectors,Security System,Smoke Detector
Pets Allowed Restricted







